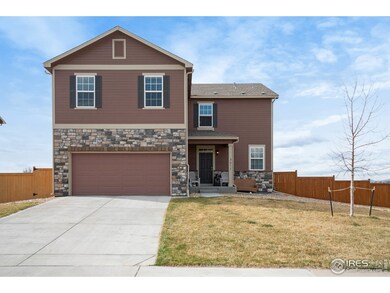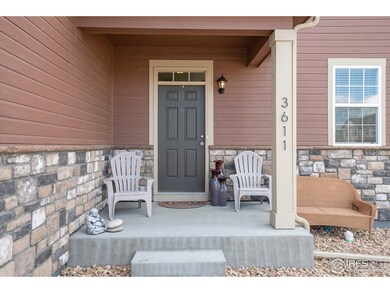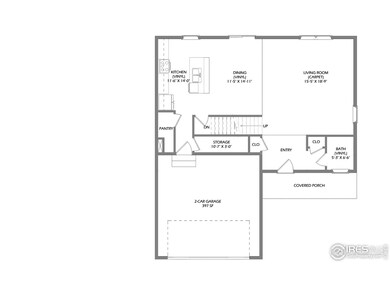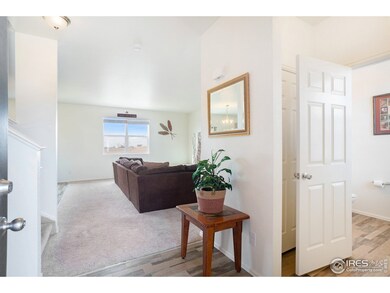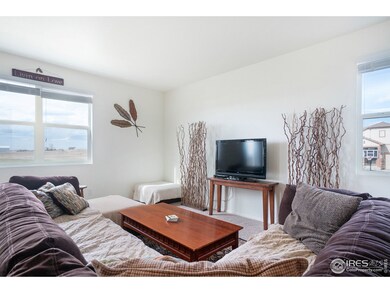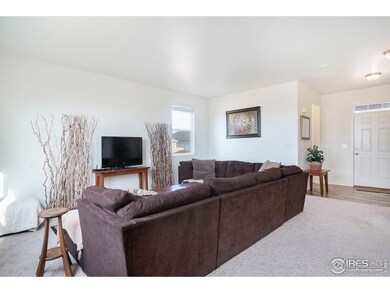
3611 Torch Lily St Wellington, CO 80549
Highlights
- Open Floorplan
- Home Office
- Eat-In Kitchen
- Rice Elementary School Rated A-
- 2 Car Attached Garage
- Cooling Available
About This Home
As of April 2023Corner Lot with Views for Miles! Welcome home to this open floorplan with 3 bedrooms and 3 bathrooms. The large family room offers a ton of room for large couches and entertainment to the kitchen and dining area. The kitchen layout is great, with a large island for barstools, and offers a huge pantry, plus a bonus storage room. The upstairs is equipped with a loft and Master Suite the size of Texas! This home backs to a vacant field, which allows for all the natural light one could want.
Home Details
Home Type
- Single Family
Est. Annual Taxes
- $2,761
Year Built
- Built in 2016
Lot Details
- 7,841 Sq Ft Lot
- Wood Fence
- Sprinkler System
- Property is zoned R1
HOA Fees
- $21 Monthly HOA Fees
Parking
- 2 Car Attached Garage
Home Design
- Wood Frame Construction
- Composition Roof
Interior Spaces
- 3,229 Sq Ft Home
- 2-Story Property
- Open Floorplan
- Ceiling Fan
- Home Office
- Laundry on upper level
- Unfinished Basement
Kitchen
- Eat-In Kitchen
- Electric Oven or Range
- Microwave
- Dishwasher
Flooring
- Carpet
- Vinyl
Bedrooms and Bathrooms
- 3 Bedrooms
Schools
- Rice Elementary School
- Wellington Middle School
- Poudre High School
Utilities
- Cooling Available
- Forced Air Heating System
Additional Features
- Exterior Lighting
- Near Farm
Community Details
- Association fees include management
- Built by DR Horton Express
- Mountain View Ranch Subdivision
Listing and Financial Details
- Assessor Parcel Number R1623447
Ownership History
Purchase Details
Home Financials for this Owner
Home Financials are based on the most recent Mortgage that was taken out on this home.Purchase Details
Home Financials for this Owner
Home Financials are based on the most recent Mortgage that was taken out on this home.Purchase Details
Home Financials for this Owner
Home Financials are based on the most recent Mortgage that was taken out on this home.Similar Homes in Wellington, CO
Home Values in the Area
Average Home Value in this Area
Purchase History
| Date | Type | Sale Price | Title Company |
|---|---|---|---|
| Special Warranty Deed | $460,000 | -- | |
| Warranty Deed | $360,000 | Stewart Title | |
| Special Warranty Deed | $308,890 | Heritage Title Co |
Mortgage History
| Date | Status | Loan Amount | Loan Type |
|---|---|---|---|
| Open | $444,647 | FHA | |
| Previous Owner | $355,184 | FHA | |
| Previous Owner | $353,479 | FHA | |
| Previous Owner | $247,112 | New Conventional |
Property History
| Date | Event | Price | Change | Sq Ft Price |
|---|---|---|---|---|
| 04/03/2023 04/03/23 | Sold | $460,000 | 0.0% | $142 / Sq Ft |
| 02/24/2023 02/24/23 | For Sale | $460,000 | +27.8% | $142 / Sq Ft |
| 08/21/2020 08/21/20 | Off Market | $360,000 | -- | -- |
| 05/24/2019 05/24/19 | Sold | $360,000 | 0.0% | $111 / Sq Ft |
| 04/16/2019 04/16/19 | For Sale | $360,000 | +16.5% | $111 / Sq Ft |
| 01/28/2019 01/28/19 | Off Market | $308,890 | -- | -- |
| 12/30/2016 12/30/16 | Sold | $308,890 | -2.9% | $103 / Sq Ft |
| 11/30/2016 11/30/16 | Pending | -- | -- | -- |
| 06/27/2016 06/27/16 | For Sale | $318,050 | -- | $106 / Sq Ft |
Tax History Compared to Growth
Tax History
| Year | Tax Paid | Tax Assessment Tax Assessment Total Assessment is a certain percentage of the fair market value that is determined by local assessors to be the total taxable value of land and additions on the property. | Land | Improvement |
|---|---|---|---|---|
| 2025 | $3,533 | $35,677 | $9,038 | $26,639 |
| 2024 | $3,389 | $35,677 | $9,038 | $26,639 |
| 2022 | $2,892 | $26,362 | $6,429 | $19,933 |
| 2021 | $2,932 | $27,120 | $6,614 | $20,506 |
| 2020 | $2,872 | $26,370 | $6,657 | $19,713 |
| 2019 | $3,152 | $28,822 | $6,657 | $22,165 |
| 2018 | $2,761 | $25,869 | $3,679 | $22,190 |
| 2017 | $2,755 | $25,869 | $3,679 | $22,190 |
| 2016 | $184 | $1,827 | $1,827 | $0 |
| 2015 | $181 | $1,830 | $1,830 | $0 |
| 2014 | $139 | $1,390 | $1,390 | $0 |
Agents Affiliated with this Home
-

Seller's Agent in 2023
Rob Kittle
Kittle Real Estate
(970) 329-2008
978 Total Sales
-
H
Seller Co-Listing Agent in 2023
Heide Fralic
Kittle Real Estate
(970) 460-4444
241 Total Sales
-
M
Buyer's Agent in 2023
Melissa Schiau
-

Seller's Agent in 2019
Tyler James
RE/MAX
(970) 218-2851
223 Total Sales
-

Seller Co-Listing Agent in 2019
Kareen Kinzli Larsen
RE/MAX
(970) 222-4332
224 Total Sales
-
D
Buyer's Agent in 2019
Dottie McKee
Dottie S McKee
(970) 308-6185
2 Total Sales
Map
Source: IRES MLS
MLS Number: 877935
APN: 88091-11-001
- 3713 Catmint St
- 6390 Coralbell St
- 6489 Globeflower St
- 6345 Globeflower St
- 6548 Coralbell St
- 6322 Globeflower St
- 6300 Globeflower St
- 6757 Sage Meadows Dr
- 6818 Meadow Rain Way
- 3705 Mount Spalding St
- 6793 Hayfield St
- 3993 Mount Hope St
- 6818 Whisper Trail Ln
- 7061 Sage Meadows Dr
- 4101 Crittenton Ln Unit 102
- 50294 County Road 15
- 6997 Feather Reed Dr
- 7148 Mount Nimbus St
- 7070 Feather Reed Dr
- 7124 Ryegrass Dr

