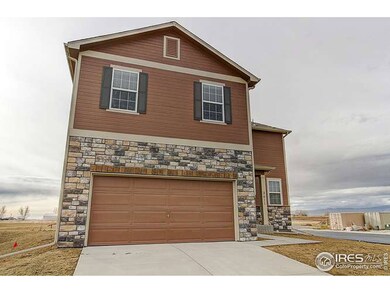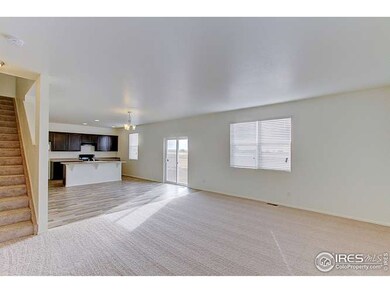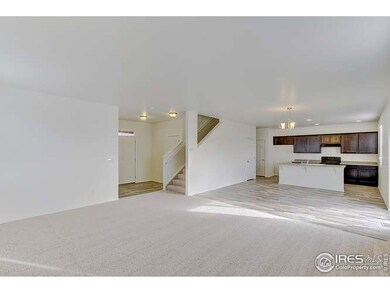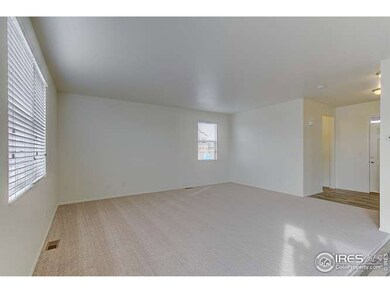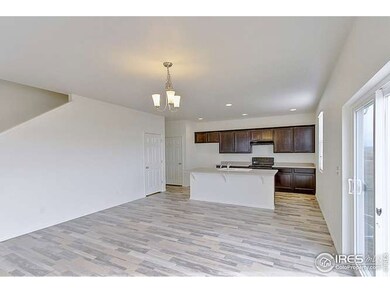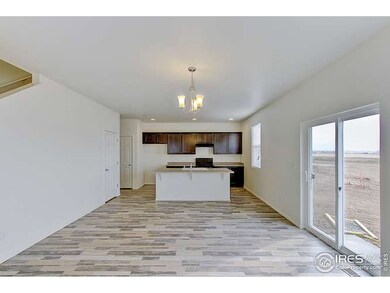
3611 Torch Lily St Wellington, CO 80549
Highlights
- Under Construction
- Green Energy Generation
- Contemporary Architecture
- Rice Elementary School Rated A-
- Open Floorplan
- Corner Lot
About This Home
As of April 2023Brand new home by DR Horton will be complete by the holidays! USDA eligible property, complete with blinds, dishwasher, electric range/oven and front yard landscaping. Just move in and enjoy this large two-story home with upstairs loft that is perfect for a second living area. Great 2/10 builder warranty, plus $6K toward closing costs and prepaids with DHI mortgage. Interest rates are great so take advantage of this value priced home today! Not many homes are left in Mountain view!
Home Details
Home Type
- Single Family
Est. Annual Taxes
- $2,287
Year Built
- Built in 2016 | Under Construction
Lot Details
- 7,840 Sq Ft Lot
- North Facing Home
- Partially Fenced Property
- Corner Lot
- Level Lot
HOA Fees
- $21 Monthly HOA Fees
Parking
- 2 Car Attached Garage
Home Design
- Contemporary Architecture
- Wood Frame Construction
- Composition Roof
- Stone
Interior Spaces
- 3,009 Sq Ft Home
- 2-Story Property
- Open Floorplan
- Double Pane Windows
- Window Treatments
- Unfinished Basement
- Partial Basement
Kitchen
- Electric Oven or Range
- Dishwasher
- Kitchen Island
Flooring
- Carpet
- Vinyl
Bedrooms and Bathrooms
- 3 Bedrooms
- Walk-In Closet
- Walk-in Shower
Laundry
- Laundry on upper level
- Washer and Dryer Hookup
Schools
- Rice Elementary School
- Wellington Middle School
- Poudre High School
Additional Features
- Green Energy Generation
- Forced Air Heating System
Listing and Financial Details
- Assessor Parcel Number R1623447
Community Details
Overview
- Association fees include common amenities
- Built by DR Horton
- Mountain View Subdivision
Recreation
- Park
Ownership History
Purchase Details
Home Financials for this Owner
Home Financials are based on the most recent Mortgage that was taken out on this home.Purchase Details
Home Financials for this Owner
Home Financials are based on the most recent Mortgage that was taken out on this home.Purchase Details
Home Financials for this Owner
Home Financials are based on the most recent Mortgage that was taken out on this home.Similar Home in Wellington, CO
Home Values in the Area
Average Home Value in this Area
Purchase History
| Date | Type | Sale Price | Title Company |
|---|---|---|---|
| Special Warranty Deed | $460,000 | -- | |
| Warranty Deed | $360,000 | Stewart Title | |
| Special Warranty Deed | $308,890 | Heritage Title Co |
Mortgage History
| Date | Status | Loan Amount | Loan Type |
|---|---|---|---|
| Open | $444,647 | FHA | |
| Previous Owner | $355,184 | FHA | |
| Previous Owner | $353,479 | FHA | |
| Previous Owner | $247,112 | New Conventional |
Property History
| Date | Event | Price | Change | Sq Ft Price |
|---|---|---|---|---|
| 04/03/2023 04/03/23 | Sold | $460,000 | 0.0% | $142 / Sq Ft |
| 02/24/2023 02/24/23 | For Sale | $460,000 | +27.8% | $142 / Sq Ft |
| 08/21/2020 08/21/20 | Off Market | $360,000 | -- | -- |
| 05/24/2019 05/24/19 | Sold | $360,000 | 0.0% | $111 / Sq Ft |
| 04/16/2019 04/16/19 | For Sale | $360,000 | +16.5% | $111 / Sq Ft |
| 01/28/2019 01/28/19 | Off Market | $308,890 | -- | -- |
| 12/30/2016 12/30/16 | Sold | $308,890 | -2.9% | $103 / Sq Ft |
| 11/30/2016 11/30/16 | Pending | -- | -- | -- |
| 06/27/2016 06/27/16 | For Sale | $318,050 | -- | $106 / Sq Ft |
Tax History Compared to Growth
Tax History
| Year | Tax Paid | Tax Assessment Tax Assessment Total Assessment is a certain percentage of the fair market value that is determined by local assessors to be the total taxable value of land and additions on the property. | Land | Improvement |
|---|---|---|---|---|
| 2025 | $3,533 | $35,677 | $9,038 | $26,639 |
| 2024 | $3,389 | $35,677 | $9,038 | $26,639 |
| 2022 | $2,892 | $26,362 | $6,429 | $19,933 |
| 2021 | $2,932 | $27,120 | $6,614 | $20,506 |
| 2020 | $2,872 | $26,370 | $6,657 | $19,713 |
| 2019 | $3,152 | $28,822 | $6,657 | $22,165 |
| 2018 | $2,761 | $25,869 | $3,679 | $22,190 |
| 2017 | $2,755 | $25,869 | $3,679 | $22,190 |
| 2016 | $184 | $1,827 | $1,827 | $0 |
| 2015 | $181 | $1,830 | $1,830 | $0 |
| 2014 | $139 | $1,390 | $1,390 | $0 |
Agents Affiliated with this Home
-

Seller's Agent in 2023
Rob Kittle
Kittle Real Estate
(970) 329-2008
974 Total Sales
-
H
Seller Co-Listing Agent in 2023
Heide Fralic
Kittle Real Estate
(970) 460-4444
241 Total Sales
-
M
Buyer's Agent in 2023
Melissa Schiau
-

Seller's Agent in 2019
Tyler James
RE/MAX
(970) 218-2851
224 Total Sales
-

Seller Co-Listing Agent in 2019
Kareen Kinzli Larsen
RE/MAX
(970) 222-4332
225 Total Sales
-
D
Buyer's Agent in 2019
Dottie McKee
Dottie S McKee
(970) 308-6185
2 Total Sales
Map
Source: IRES MLS
MLS Number: 795622
APN: 88091-11-001
- 3713 Catmint St
- 6489 Globeflower St
- 6390 Coralbell St
- 6548 Coralbell St
- 6345 Globeflower St
- 6322 Globeflower St
- HENNESSY Plan at Mountain View Ranch
- HARMONY Plan at Mountain View Ranch
- PENDLETON Plan at Mountain View Ranch
- BRIDGEPORT Plan at Mountain View Ranch
- HOLCOMBE Plan at Mountain View Ranch
- 6300 Globeflower St
- 6757 Sage Meadows Dr
- 6818 Meadow Rain Way
- 3705 Mount Spalding St
- 3993 Mount Hope St
- 6793 Hayfield St
- 6818 Whisper Trail Ln
- 4101 Crittenton Ln Unit 102
- 50294 County Road 15

