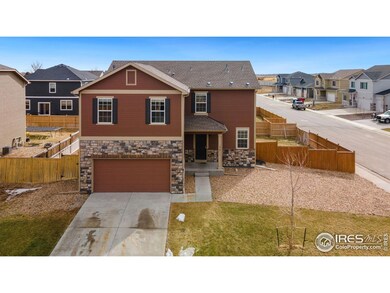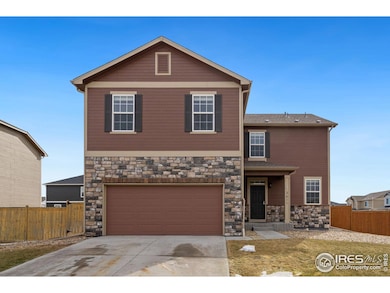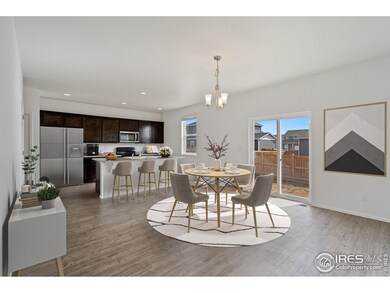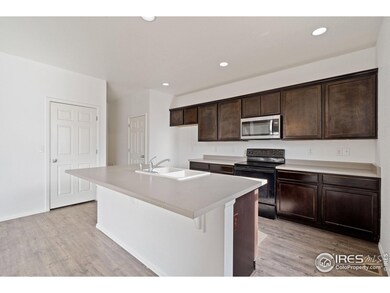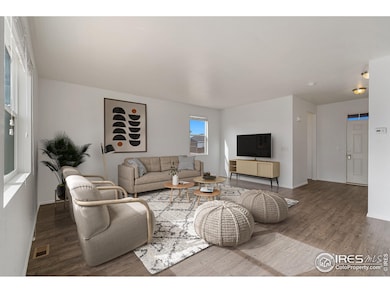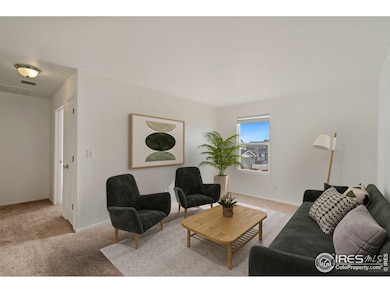
3611 Torch Lily St Wellington, CO 80549
Highlights
- Open Floorplan
- Contemporary Architecture
- 2 Car Attached Garage
- Rice Elementary School Rated A-
- Corner Lot
- Walk-In Closet
About This Home
As of April 2023Classic contemporary style two story home with stone facade on a large corner lot! With new carpeting and fresh interior paint, this home feels brand new. Luxury vinyl plank flooring throughout the open living spaces of the main floor keeps upkeep light and the appearance modern. A large center island with seating and a walk in pantry create abundant storage in the kitchen. Pendant lighting accents the open dining area overlooking the living room and sliding glass doors leading to the back yard. Entertaining will be so easy with the large open living space. On the upper floor, each room is thoughtfully laid out for maximum privacy with no bedrooms sharing walls. The open upstairs living space is ideal for use as a family room or study. The incredibly spacious primary suite offers a large walk in closet, and a private attached bath with dual sinks and a large walk in shower. The laundry room is conveniently nearby the 3 bedrooms. Outside, the landscaped yard is equipped with front and back sprinklers and a wooden privacy fence surrounding the back yard. An unfinished basement and an attached two car garage extend the home's excellent storage. 6 blocks from Winick Community Park, 10 miles from Old Town Ft Collins and about 10 minutes from the Budweiser Brewery Experience.
Last Buyer's Agent
Melissa Schiau
License #100097457
Home Details
Home Type
- Single Family
Est. Annual Taxes
- $2,892
Year Built
- Built in 2016
Lot Details
- 7,840 Sq Ft Lot
- Wood Fence
- Corner Lot
- Sprinkler System
- Property is zoned RES/ R -2
HOA Fees
- $21 Monthly HOA Fees
Parking
- 2 Car Attached Garage
Home Design
- Contemporary Architecture
- Wood Frame Construction
- Composition Roof
- Stone
Interior Spaces
- 3,237 Sq Ft Home
- 2-Story Property
- Open Floorplan
- Panel Doors
- Family Room
- Dining Room
- Unfinished Basement
- Partial Basement
Kitchen
- Electric Oven or Range
- Microwave
- Dishwasher
- Kitchen Island
- Disposal
Flooring
- Carpet
- Luxury Vinyl Tile
Bedrooms and Bathrooms
- 3 Bedrooms
- Walk-In Closet
Laundry
- Laundry on upper level
- Washer and Dryer Hookup
Schools
- Rice Elementary School
- Wellington Middle School
- Poudre High School
Additional Features
- Low Pile Carpeting
- Forced Air Heating and Cooling System
Listing and Financial Details
- Assessor Parcel Number R1623447
Community Details
Overview
- Association fees include management, utilities
- Columbine Estates, Mountain View Ranch Subdivision
Recreation
- Park
Ownership History
Purchase Details
Home Financials for this Owner
Home Financials are based on the most recent Mortgage that was taken out on this home.Purchase Details
Home Financials for this Owner
Home Financials are based on the most recent Mortgage that was taken out on this home.Purchase Details
Home Financials for this Owner
Home Financials are based on the most recent Mortgage that was taken out on this home.Similar Homes in Wellington, CO
Home Values in the Area
Average Home Value in this Area
Purchase History
| Date | Type | Sale Price | Title Company |
|---|---|---|---|
| Special Warranty Deed | $460,000 | -- | |
| Warranty Deed | $360,000 | Stewart Title | |
| Special Warranty Deed | $308,890 | Heritage Title Co |
Mortgage History
| Date | Status | Loan Amount | Loan Type |
|---|---|---|---|
| Open | $444,647 | FHA | |
| Previous Owner | $355,184 | FHA | |
| Previous Owner | $353,479 | FHA | |
| Previous Owner | $247,112 | New Conventional |
Property History
| Date | Event | Price | Change | Sq Ft Price |
|---|---|---|---|---|
| 04/03/2023 04/03/23 | Sold | $460,000 | 0.0% | $142 / Sq Ft |
| 02/24/2023 02/24/23 | For Sale | $460,000 | +27.8% | $142 / Sq Ft |
| 08/21/2020 08/21/20 | Off Market | $360,000 | -- | -- |
| 05/24/2019 05/24/19 | Sold | $360,000 | 0.0% | $149 / Sq Ft |
| 04/16/2019 04/16/19 | For Sale | $360,000 | +16.5% | $149 / Sq Ft |
| 01/28/2019 01/28/19 | Off Market | $308,890 | -- | -- |
| 12/30/2016 12/30/16 | Sold | $308,890 | -2.9% | $103 / Sq Ft |
| 11/30/2016 11/30/16 | Pending | -- | -- | -- |
| 06/27/2016 06/27/16 | For Sale | $318,050 | -- | $106 / Sq Ft |
Tax History Compared to Growth
Tax History
| Year | Tax Paid | Tax Assessment Tax Assessment Total Assessment is a certain percentage of the fair market value that is determined by local assessors to be the total taxable value of land and additions on the property. | Land | Improvement |
|---|---|---|---|---|
| 2025 | $3,533 | $35,677 | $9,038 | $26,639 |
| 2024 | $3,389 | $35,677 | $9,038 | $26,639 |
| 2022 | $2,892 | $26,362 | $6,429 | $19,933 |
| 2021 | $2,932 | $27,120 | $6,614 | $20,506 |
| 2020 | $2,872 | $26,370 | $6,657 | $19,713 |
| 2019 | $3,152 | $28,822 | $6,657 | $22,165 |
| 2018 | $2,761 | $25,869 | $3,679 | $22,190 |
| 2017 | $2,755 | $25,869 | $3,679 | $22,190 |
| 2016 | $184 | $1,827 | $1,827 | $0 |
| 2015 | $181 | $1,830 | $1,830 | $0 |
| 2014 | $139 | $1,390 | $1,390 | $0 |
Agents Affiliated with this Home
-
Rob Kittle

Seller's Agent in 2023
Rob Kittle
Kittle Real Estate
(970) 329-2008
990 Total Sales
-
Heide Fralic
H
Seller Co-Listing Agent in 2023
Heide Fralic
Kittle Real Estate
(970) 460-4444
244 Total Sales
-
M
Buyer's Agent in 2023
Melissa Schiau
-
Tyler James

Seller's Agent in 2019
Tyler James
RE/MAX
(970) 218-2851
222 Total Sales
-
Kareen Kinzli Larsen

Seller Co-Listing Agent in 2019
Kareen Kinzli Larsen
RE/MAX
(970) 222-4332
225 Total Sales
-
Dottie McKee
D
Buyer's Agent in 2019
Dottie McKee
Dottie S McKee
(970) 308-6185
2 Total Sales
Map
Source: IRES MLS
MLS Number: 982346
APN: 88091-11-001
- 3713 Catmint St
- 6489 Globeflower St
- 6390 Coralbell St
- 6548 Coralbell St
- 6345 Globeflower St
- 6322 Globeflower St
- 6300 Globeflower St
- 6757 Sage Meadows Dr
- 3933 Mount Hope St
- 6818 Meadow Rain Way
- 3705 Mount Spalding St
- 3993 Mount Hope St
- 6793 Hayfield St
- 6900 Mount Democrat St
- 6818 Whisper Trail Ln
- 4101 Crittenton Ln Unit 102
- 50294 County Road 15
- 7061 Sage Meadows Dr
- 7148 Mount Nimbus St
- 6997 Feather Reed Dr

