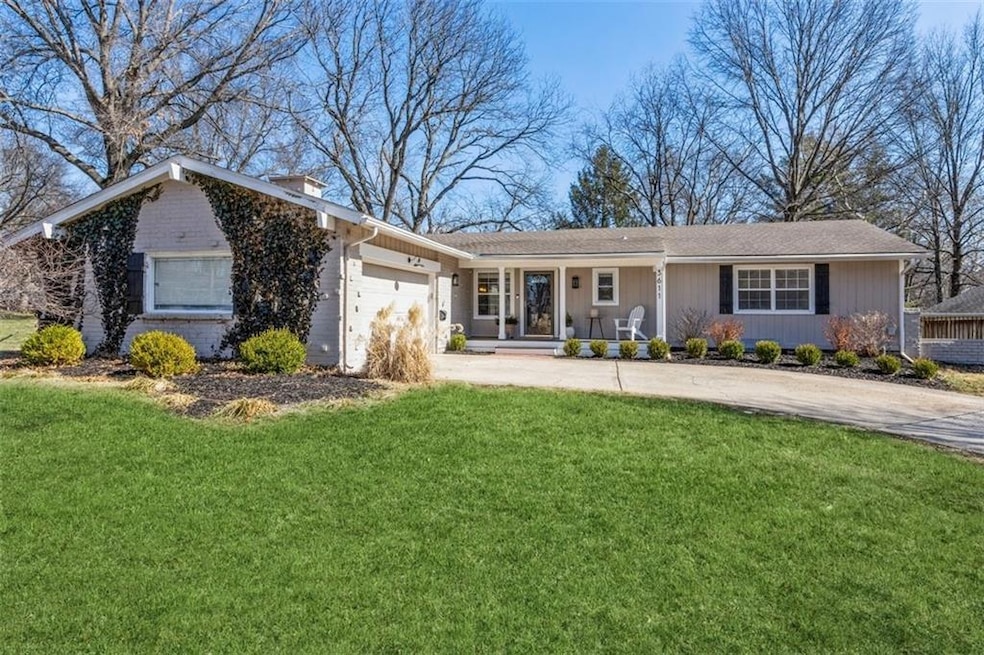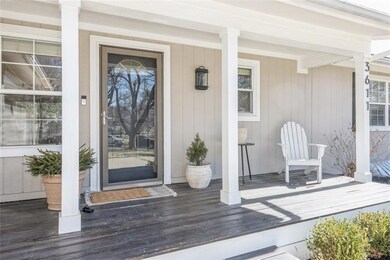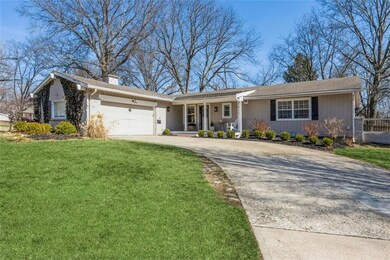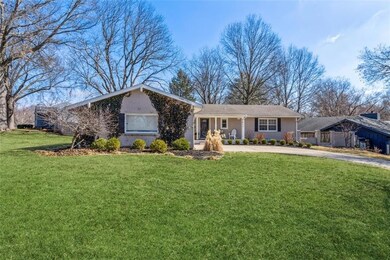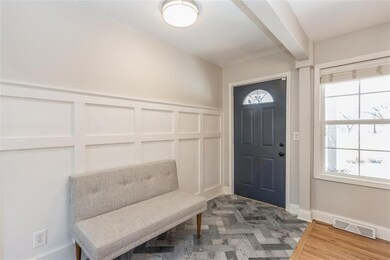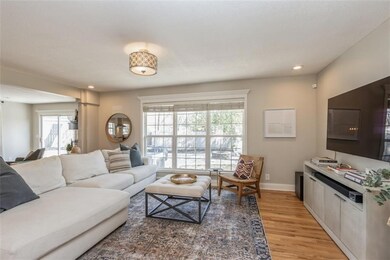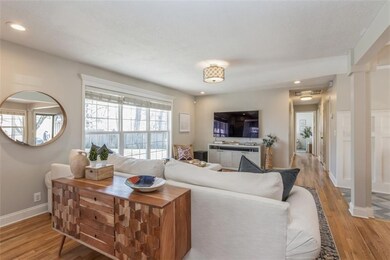
3611 W 96th St Leawood, KS 66206
Estimated Value: $622,000 - $800,000
Highlights
- Ranch Style House
- Wood Flooring
- Great Room
- Brookwood Elementary School Rated A
- Corner Lot
- No HOA
About This Home
As of May 2023Welcome home to this light-filled, turn-key ranch on a sprawling lot! Tidy corner lot with great curb appeal and crisp landscaping welcome you to a covered front porch. Herringbone tile in the entryway. Open concept floorpan makes entertaining easy. Formal dining area, sitting room, large tv/family room and open kitchen. Corner fireplace with custom mantle. Kitchen is a chef's dream: tons of cabinetry, gas range, large island with pull-up seating and tons of prep space. Windows and doors incorporate the gorgeous, fully-fenced backyard featuring stamped concrete patio with built-in firepit. Primary suite has walk-in closet with double vanities in the bathroom. Finished basement offers room to work, play, exercise or host guests. Two bedrooms (one non-conforming and one with egress window) plus built in cabinetry along with a full bath make it fully-functional space. Large two car garage.New windows throughout and freshly refinished hardwoods. No detail has been skipped - this one checks all the boxes - updates, neighborhood, location and charm!
Last Agent to Sell the Property
ReeceNichols -The Village License #SP00235836 Listed on: 03/01/2023

Home Details
Home Type
- Single Family
Est. Annual Taxes
- $5,316
Year Built
- Built in 1959
Lot Details
- 0.4 Acre Lot
- Privacy Fence
- Corner Lot
- Level Lot
- Many Trees
Parking
- 2 Car Attached Garage
- Inside Entrance
- Garage Door Opener
Home Design
- Ranch Style House
- Traditional Architecture
- Brick Frame
- Composition Roof
- Board and Batten Siding
Interior Spaces
- Fireplace With Gas Starter
- Thermal Windows
- Shades
- Entryway
- Family Room with Fireplace
- Great Room
- Living Room
- Formal Dining Room
- Wood Flooring
- Basement Fills Entire Space Under The House
- Attic Fan
- Storm Doors
- Laundry Room
Kitchen
- Eat-In Kitchen
- Double Oven
- Built-In Electric Oven
- Dishwasher
- Stainless Steel Appliances
- Disposal
Bedrooms and Bathrooms
- 4 Bedrooms
- Walk-In Closet
- 3 Full Bathrooms
- Shower Only
Schools
- Brookwood Elementary School
- Sm South High School
Utilities
- Central Air
- Heating System Uses Natural Gas
Community Details
- No Home Owners Association
- Ranchview Subdivision
Listing and Financial Details
- Exclusions: see disclosure
- Assessor Parcel Number NP70800005 0006
- $0 special tax assessment
Ownership History
Purchase Details
Home Financials for this Owner
Home Financials are based on the most recent Mortgage that was taken out on this home.Purchase Details
Home Financials for this Owner
Home Financials are based on the most recent Mortgage that was taken out on this home.Purchase Details
Home Financials for this Owner
Home Financials are based on the most recent Mortgage that was taken out on this home.Purchase Details
Home Financials for this Owner
Home Financials are based on the most recent Mortgage that was taken out on this home.Purchase Details
Home Financials for this Owner
Home Financials are based on the most recent Mortgage that was taken out on this home.Similar Homes in the area
Home Values in the Area
Average Home Value in this Area
Purchase History
| Date | Buyer | Sale Price | Title Company |
|---|---|---|---|
| Knutson Kyle M | -- | Continental Title Company | |
| Ridling Ausutin | -- | Security 1St Title Llc | |
| Bangert David R | -- | Kansas Secured Title | |
| Riscoe Michael E | -- | Stewart Title Of Kansas City | |
| Rupp Vincent M | -- | First American Title Ins Co |
Mortgage History
| Date | Status | Borrower | Loan Amount |
|---|---|---|---|
| Open | Knutson Kyle M | $413,000 | |
| Previous Owner | Ridling Ausutin | $457,900 | |
| Previous Owner | Bangert David R | $149,000 | |
| Previous Owner | Bangert David R | $299,250 | |
| Previous Owner | Riscoe Michael E | $222,705 | |
| Previous Owner | Rupp Vincent M | $169,132 | |
| Previous Owner | Rupp Vincent M | $170,000 | |
| Previous Owner | Rupp Vincent M | $42,500 |
Property History
| Date | Event | Price | Change | Sq Ft Price |
|---|---|---|---|---|
| 05/01/2023 05/01/23 | Sold | -- | -- | -- |
| 03/05/2023 03/05/23 | Pending | -- | -- | -- |
| 02/28/2023 02/28/23 | For Sale | $565,000 | +13.0% | $182 / Sq Ft |
| 02/03/2021 02/03/21 | Sold | -- | -- | -- |
| 01/16/2021 01/16/21 | For Sale | $499,999 | 0.0% | $161 / Sq Ft |
| 01/04/2021 01/04/21 | Pending | -- | -- | -- |
| 12/12/2020 12/12/20 | Price Changed | $499,999 | -1.8% | $161 / Sq Ft |
| 11/28/2020 11/28/20 | Price Changed | $509,000 | -0.2% | $164 / Sq Ft |
| 11/05/2020 11/05/20 | Price Changed | $510,000 | -1.5% | $165 / Sq Ft |
| 10/22/2020 10/22/20 | Price Changed | $518,000 | -1.3% | $167 / Sq Ft |
| 10/15/2020 10/15/20 | For Sale | $525,000 | -- | $169 / Sq Ft |
Tax History Compared to Growth
Tax History
| Year | Tax Paid | Tax Assessment Tax Assessment Total Assessment is a certain percentage of the fair market value that is determined by local assessors to be the total taxable value of land and additions on the property. | Land | Improvement |
|---|---|---|---|---|
| 2024 | $6,897 | $70,553 | $10,594 | $59,959 |
| 2023 | $6,097 | $61,962 | $9,628 | $52,334 |
| 2022 | $5,316 | $54,441 | $9,628 | $44,813 |
| 2021 | $4,634 | $45,344 | $8,022 | $37,322 |
| 2020 | $4,477 | $43,838 | $6,688 | $37,150 |
| 2019 | $3,948 | $38,709 | $4,775 | $33,934 |
| 2018 | $3,584 | $34,995 | $4,775 | $30,220 |
| 2017 | $3,337 | $32,062 | $4,775 | $27,287 |
| 2016 | $3,167 | $29,935 | $4,775 | $25,160 |
| 2015 | $2,890 | $27,876 | $4,775 | $23,101 |
| 2013 | -- | $26,059 | $4,775 | $21,284 |
Agents Affiliated with this Home
-
Lauren Anderson

Seller's Agent in 2023
Lauren Anderson
ReeceNichols -The Village
(913) 226-9675
24 in this area
333 Total Sales
-
Andy Blake

Buyer's Agent in 2023
Andy Blake
Real Broker, LLC
(913) 636-5943
62 in this area
291 Total Sales
-
Chris George

Seller's Agent in 2021
Chris George
Platinum Realty LLC
(913) 626-1069
8 in this area
46 Total Sales
Map
Source: Heartland MLS
MLS Number: 2423198
APN: NP70800005-0006
- 10036 Mission Rd
- 10040 Mission Rd
- 3921 W 97th St
- 3415 W 95th St
- 4030 W 97th St
- 9708 Aberdeen St
- 9410 Ensley Ln
- 9525 El Monte St
- 9329 Catalina St
- 9608 El Monte St
- 9730 El Monte St
- 4420 W 97th St
- 3520 W 93rd St
- 9628 Meadow Ln
- 9440 Manor Rd
- 9511 Manor Rd
- 9729 Manor Rd
- 9905 Cherokee Ln
- 9511 Meadow Ln
- 10031 Catalina St
- 3611 W 96th St
- 3601 W 96th St
- 3621 W 97th St
- 3701 W 96th St
- 3606 W 96th St
- 3612 W 96th St
- 3627 W 97th St
- 3700 W 96th St
- 3600 W 96th St
- 9600 Mohawk Dr
- 3624 W 97th St
- 9614 Mohawk Dr
- 9622 Mohawk Dr
- 3706 W 96th St
- 9630 Mohawk Dr
- 3711 W 96th St
- 3520 W 96th St
- 3801 W 95th Terrace
- 9638 Mohawk Dr
- 3701 W 97th St
