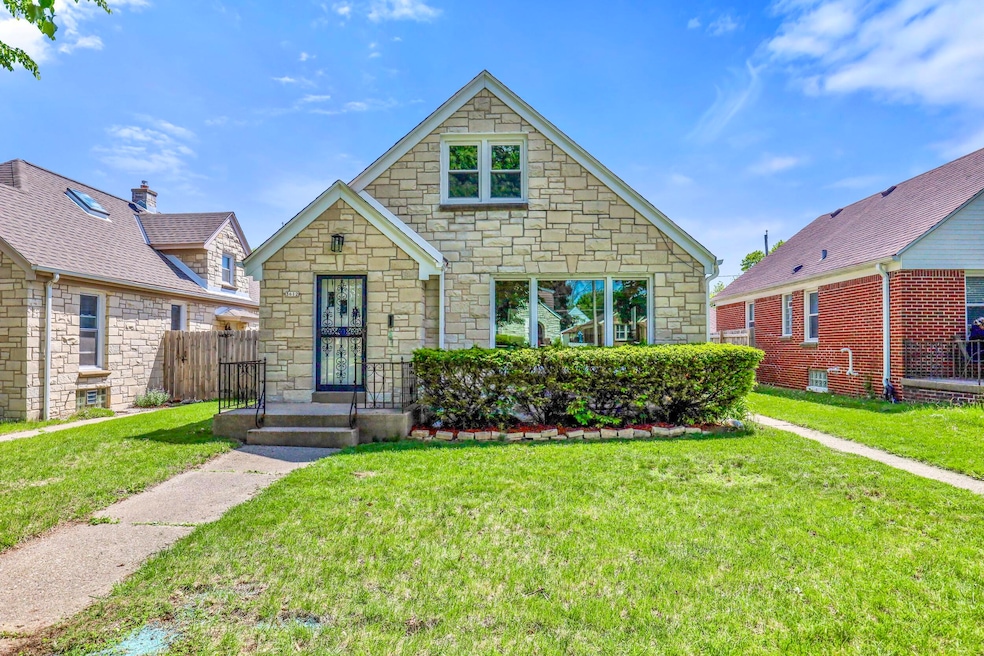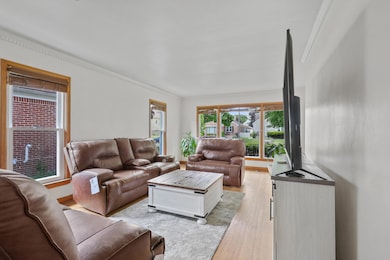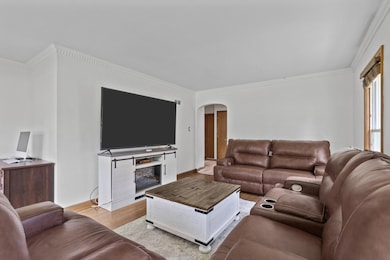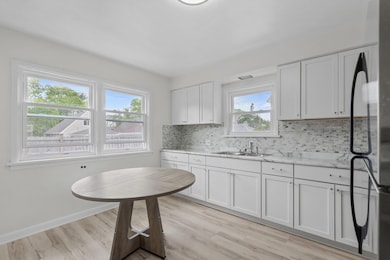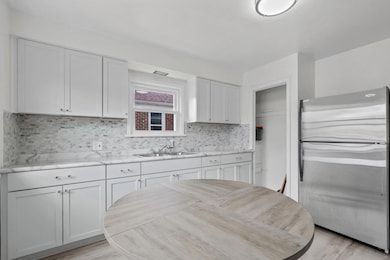
3612 N 57th St Milwaukee, WI 53216
Grasslyn Manor NeighborhoodEstimated payment $1,732/month
Highlights
- Very Popular Property
- Property is near public transit
- 1 Car Detached Garage
- Cape Cod Architecture
- Fenced Yard
- Stone Flooring
About This Home
Welcome home to this beautifully updated 4-bedroom, 2.5-bath gem offering the perfect blend of style, space, and comfort! Enjoy brand-new central air and 18 new windows (2025) that fill the home with natural light. The kitchen has been completely refreshed with new cabinetry, countertops, and flooring, while both bathrooms have been thoughtfully updated. Fresh paint throughout the main level and new carpet upstairs add a crisp, clean finish. Additional upgrades include new gutters, tuckpointing, and more. This move-in ready home is perfect for families, first-time buyers, or anyone seeking quality and space. Don't miss your chanceschedule your showing today!
Last Listed By
Realty of America LLC License #81562-94 Listed on: 06/03/2025
Home Details
Home Type
- Single Family
Est. Annual Taxes
- $4,005
Year Built
- 1948
Lot Details
- 4,356 Sq Ft Lot
- Property fronts an alley
- Fenced Yard
Parking
- 1 Car Detached Garage
Home Design
- Cape Cod Architecture
Interior Spaces
- 1,605 Sq Ft Home
- Stone Flooring
- Finished Basement
- Basement Fills Entire Space Under The House
Kitchen
- Oven
- Range
Bedrooms and Bathrooms
- 4 Bedrooms
Laundry
- Dryer
- Washer
Location
- Property is near public transit
Utilities
- Forced Air Heating System
- Heating System Uses Natural Gas
Listing and Financial Details
- Exclusions: Seller's personal property
- Assessor Parcel Number 2660612000
Map
Home Values in the Area
Average Home Value in this Area
Tax History
| Year | Tax Paid | Tax Assessment Tax Assessment Total Assessment is a certain percentage of the fair market value that is determined by local assessors to be the total taxable value of land and additions on the property. | Land | Improvement |
|---|---|---|---|---|
| 2023 | $3,705 | $156,800 | $6,900 | $149,900 |
| 2022 | $3,660 | $156,800 | $6,900 | $149,900 |
| 2021 | $3,491 | $135,500 | $6,900 | $128,600 |
| 2020 | $3,471 | $135,500 | $6,900 | $128,600 |
| 2019 | $2,841 | $110,400 | $6,800 | $103,600 |
| 2018 | $3,559 | $110,400 | $6,800 | $103,600 |
| 2017 | $4,319 | $110,400 | $6,200 | $104,200 |
| 2016 | $3,308 | $110,600 | $6,200 | $104,400 |
| 2015 | $3,166 | $110,600 | $6,200 | $104,400 |
| 2014 | $3,099 | $110,600 | $6,200 | $104,400 |
| 2013 | -- | $103,400 | $6,200 | $97,200 |
Property History
| Date | Event | Price | Change | Sq Ft Price |
|---|---|---|---|---|
| 06/03/2025 06/03/25 | For Sale | $249,000 | -- | $155 / Sq Ft |
Purchase History
| Date | Type | Sale Price | Title Company |
|---|---|---|---|
| Warranty Deed | $67,000 | Attorney | |
| Warranty Deed | $73,100 | -- |
Mortgage History
| Date | Status | Loan Amount | Loan Type |
|---|---|---|---|
| Open | $43,000 | Credit Line Revolving | |
| Closed | $64,900 | New Conventional | |
| Previous Owner | $103,250 | Stand Alone Second | |
| Previous Owner | $105,000 | Unknown | |
| Previous Owner | $30,000 | Credit Line Revolving | |
| Previous Owner | $73,100 | VA |
Similar Homes in Milwaukee, WI
Source: Metro MLS
MLS Number: 1920526
APN: 266-0612-000-0
- 3535 N 57th St Unit 3537
- 5835 W Keefe Ave
- 3419 N 56th St
- 3760 N 60th St
- 3606 N 61st St
- 3764 N 54th Blvd
- 3824 N 54th Blvd
- 3613 N 62nd St
- 5714 W Philip Place
- 6229 W Keefe Avenue Pkwy
- 5733 W Philip Place
- 3719 N 50th St
- 6321 W Keefe Avenue Pkwy Unit 6323
- 3236 N 60th St
- 3718 N 50th St
- 3734 N 50th St
- 5730 W Roosevelt Dr
- 4832 W Scranton Place
- 3819 N 66th St
- 4104 N 61st St
