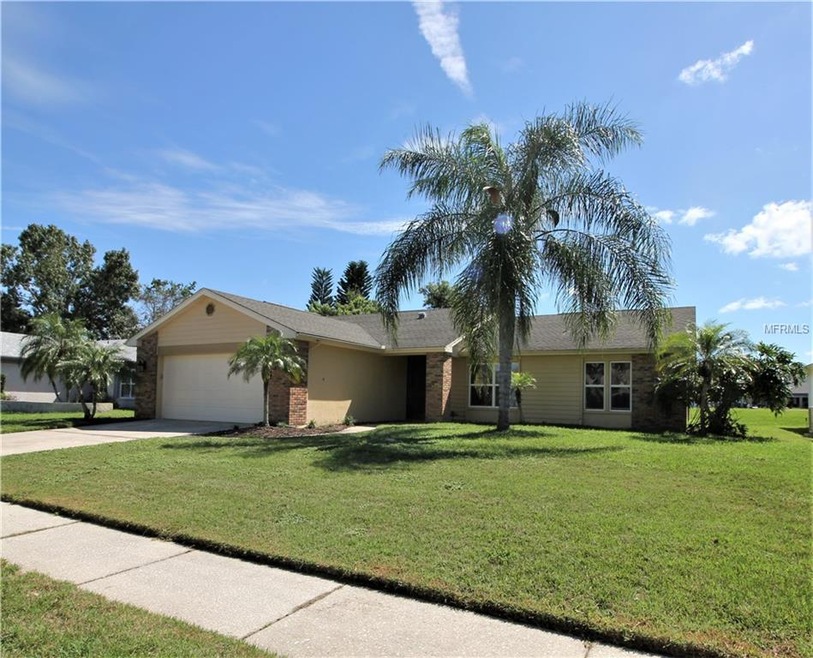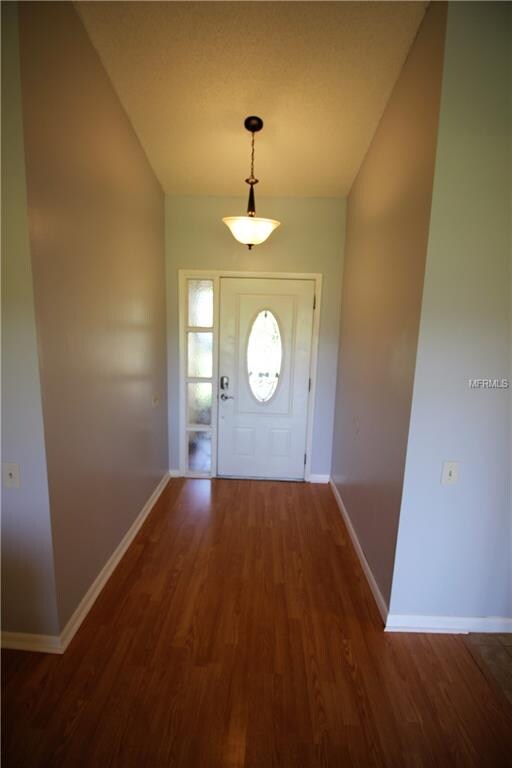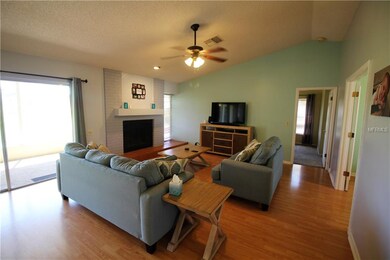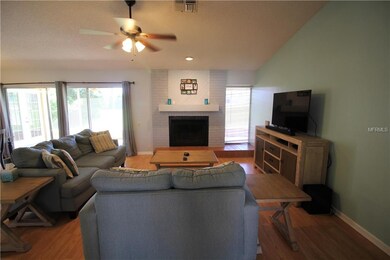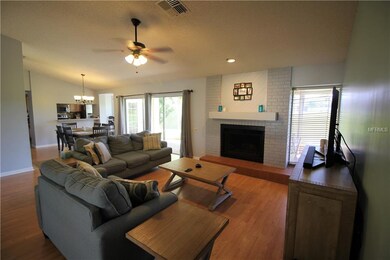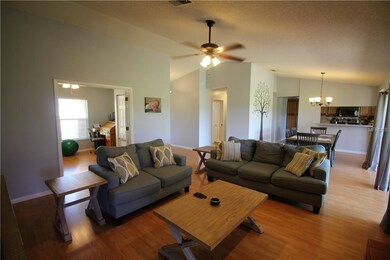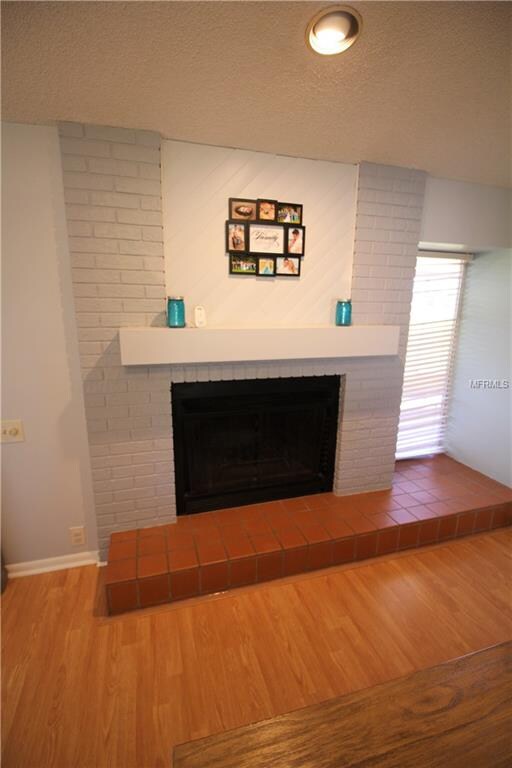
3612 Player Dr New Port Richey, FL 34655
Seven Springs NeighborhoodEstimated Value: $365,000 - $393,000
Highlights
- 60 Feet of Waterfront
- In Ground Pool
- Pond View
- James W. Mitchell High School Rated A
- Home fronts a pond
- Open Floorplan
About This Home
As of November 2018This charming Arthur Rutenberg Riviera model is updated, clean, & move in ready w/3 bedroom split plan, 2 baths, & 2 car garage! Highly sought after Trinity community, Fairway Springs neighborhood, & great schools! The back yard is very large, has room for a fire pit, & backs up to a large pond! Most of the home has tile and laminate. New roof 2003 (according to online permit). Electrical panel upgraded in 2016! The home has volume ceilings & double pane windows! The kitchen was recently updated w/wood cabinets, stainless steel appliances, can lighting, travertine tile backsplash & more! There is a eat in kitchen nook w/bay windows which overlook the pond. The recently updated master bathroom has travertine floors, new vanities w/stone tops, dual undermount sinks, large walk in closet, & more. The main bathroom of the home has been recently updated with tile floors, a new vanity w/stone top, undermount sink, & more. The home has an indoor laundry room w/laundry tub, cabinets, & counters for folding! A very large screened in rear patio runs along the back of the home and overlooks the beautiful pond area! Longleaf Elementary School is super close! This neighborhood has no CDDs, low HOA dues, & is very community oriented & active. Trinity, FL homes are sought after due to top rated schools, great location, and is close to shopping, beaches, airport, entertainment, dining, the YMCA, & medical facilities. Golf course membership available at Fox Hollow Golf Club. All measurements approx.
Last Agent to Sell the Property
CHARLES RUTENBERG REALTY INC License #3282791 Listed on: 08/29/2018

Home Details
Home Type
- Single Family
Est. Annual Taxes
- $2,785
Year Built
- Built in 1983
Lot Details
- 7,820 Sq Ft Lot
- Home fronts a pond
- 60 Feet of Waterfront
- Near Conservation Area
- West Facing Home
- Level Lot
- Irrigation
- Property is zoned R4
HOA Fees
- $23 Monthly HOA Fees
Parking
- 2 Car Attached Garage
- Garage Door Opener
- Driveway
- Open Parking
- Off-Street Parking
Home Design
- Slab Foundation
- Shingle Roof
- Block Exterior
- Stucco
Interior Spaces
- 1,715 Sq Ft Home
- Open Floorplan
- Crown Molding
- Cathedral Ceiling
- Ceiling Fan
- Wood Burning Fireplace
- Thermal Windows
- Blinds
- Rods
- Sliding Doors
- Family Room with Fireplace
- Combination Dining and Living Room
- Inside Utility
- Pond Views
- Attic
Kitchen
- Eat-In Kitchen
- Range
- Dishwasher
- Disposal
Flooring
- Carpet
- Laminate
- Ceramic Tile
- Travertine
Bedrooms and Bathrooms
- 3 Bedrooms
- Split Bedroom Floorplan
- 2 Full Bathrooms
Laundry
- Laundry Room
- Dryer
- Washer
Home Security
- Security System Owned
- Fire and Smoke Detector
Eco-Friendly Details
- Energy-Efficient Windows
Pool
- In Ground Pool
- Gunite Pool
Outdoor Features
- Access To Pond
- Deck
- Covered patio or porch
- Rain Gutters
Location
- Flood Zone Lot
- Property is near public transit
Schools
- Longleaf Elementary School
- Seven Springs Middle School
- J.W. Mitchell High School
Utilities
- Central Heating and Cooling System
- Thermostat
- Electric Water Heater
- Cable TV Available
Listing and Financial Details
- Down Payment Assistance Available
- Homestead Exemption
- Visit Down Payment Resource Website
- Tax Lot 113
- Assessor Parcel Number 24-26-16-0430-00000-1130
Community Details
Overview
- Association fees include community pool, pool maintenance
- Fairway Spgs Subdivision
- Association Owns Recreation Facilities
- The community has rules related to deed restrictions, fencing
- Rental Restrictions
Amenities
- Clubhouse
Recreation
- Community Pool
Ownership History
Purchase Details
Home Financials for this Owner
Home Financials are based on the most recent Mortgage that was taken out on this home.Purchase Details
Home Financials for this Owner
Home Financials are based on the most recent Mortgage that was taken out on this home.Purchase Details
Purchase Details
Purchase Details
Purchase Details
Home Financials for this Owner
Home Financials are based on the most recent Mortgage that was taken out on this home.Similar Homes in New Port Richey, FL
Home Values in the Area
Average Home Value in this Area
Purchase History
| Date | Buyer | Sale Price | Title Company |
|---|---|---|---|
| Hall Brandon J | $208,000 | Pasco Title Llc | |
| Conner Salysa | $180,000 | Pasco Title Llc | |
| Medlin Nat | $45,000 | None Available | |
| The Secretary Of Housing & Urban Develop | -- | Attorney | |
| Midfirst Bank | $69,100 | Attorney | |
| Ball Ronald E | $88,000 | -- |
Mortgage History
| Date | Status | Borrower | Loan Amount |
|---|---|---|---|
| Open | Hall Brandon J | $200,400 | |
| Closed | Hall Brandon J | $201,760 | |
| Previous Owner | Conner Salysa | $174,600 | |
| Previous Owner | Jarrett Martha | $91,410 | |
| Previous Owner | Ball Ronald E | $115,600 | |
| Previous Owner | Ball Ronald E | $85,950 |
Property History
| Date | Event | Price | Change | Sq Ft Price |
|---|---|---|---|---|
| 11/15/2018 11/15/18 | Sold | $208,000 | -3.2% | $121 / Sq Ft |
| 10/16/2018 10/16/18 | Pending | -- | -- | -- |
| 09/26/2018 09/26/18 | For Sale | $214,900 | 0.0% | $125 / Sq Ft |
| 09/11/2018 09/11/18 | Pending | -- | -- | -- |
| 08/28/2018 08/28/18 | For Sale | $214,900 | -- | $125 / Sq Ft |
Tax History Compared to Growth
Tax History
| Year | Tax Paid | Tax Assessment Tax Assessment Total Assessment is a certain percentage of the fair market value that is determined by local assessors to be the total taxable value of land and additions on the property. | Land | Improvement |
|---|---|---|---|---|
| 2024 | $2,848 | $194,610 | -- | -- |
| 2023 | $2,738 | $188,950 | $0 | $0 |
| 2022 | $2,457 | $183,450 | $0 | $0 |
| 2021 | $2,406 | $178,110 | $31,519 | $146,591 |
| 2020 | $2,348 | $174,760 | $24,503 | $150,257 |
| 2019 | $2,303 | $170,831 | $0 | $0 |
| 2018 | $2,268 | $168,374 | $24,503 | $143,871 |
| 2017 | $2,785 | $156,918 | $24,503 | $132,415 |
| 2016 | $1,278 | $107,021 | $0 | $0 |
| 2015 | $1,294 | $106,277 | $0 | $0 |
| 2014 | $1,255 | $110,088 | $21,003 | $89,085 |
Agents Affiliated with this Home
-
Bill Smith

Seller's Agent in 2018
Bill Smith
CHARLES RUTENBERG REALTY INC
(727) 487-3339
7 in this area
106 Total Sales
-
Kaitlin Eckenrode
K
Buyer's Agent in 2018
Kaitlin Eckenrode
SIGNATURE REALTY ASSOCIATES
(813) 689-3115
11 Total Sales
Map
Source: Stellar MLS
MLS Number: U8015878
APN: 24-26-16-0430-00000-1130
- 3516 Player Dr
- 9925 Whitworth Ct
- 3543 Gamble St
- 10130 Balcony St
- 10115 Ringling St
- 3501 Sarazen Dr
- 3617 Town Ave
- 3450 Ferrell St
- 3414 Rankin Dr Unit 2
- 3544 Teeside Dr Unit 1
- 3544 Teeside Dr
- 3725 Teeside Dr
- 3402 Rankin Dr
- 3745 Teeside Dr Unit 3745
- 3521 Teeside Dr Unit 3521
- 3819 Teeside Dr
- 3411 Teeside Dr
- 9807 Stephenson Dr
- 3932 Watson Dr
- 3622 Wiregrass Rd
- 3612 Player Dr Unit 3
- 3612 Player Dr
- 3606 Player Dr
- 3618 Player Dr
- 3624 Player Dr
- 3602 Player Dr
- 3613 Player Dr
- 3619 Player Dr
- 3607 Player Dr
- 3558 Player Dr
- 3630 Player Dr
- 3625 Player Dr
- 3612 Hogan Dr
- 3606 Hogan Dr
- 3618 Hogan Dr
- 3551 Player Dr Unit 3
- 3636 Player Dr Unit 3
- 3552 Player Dr
- 3602 Hogan Dr Unit 3
- 3624 Hogan Dr
