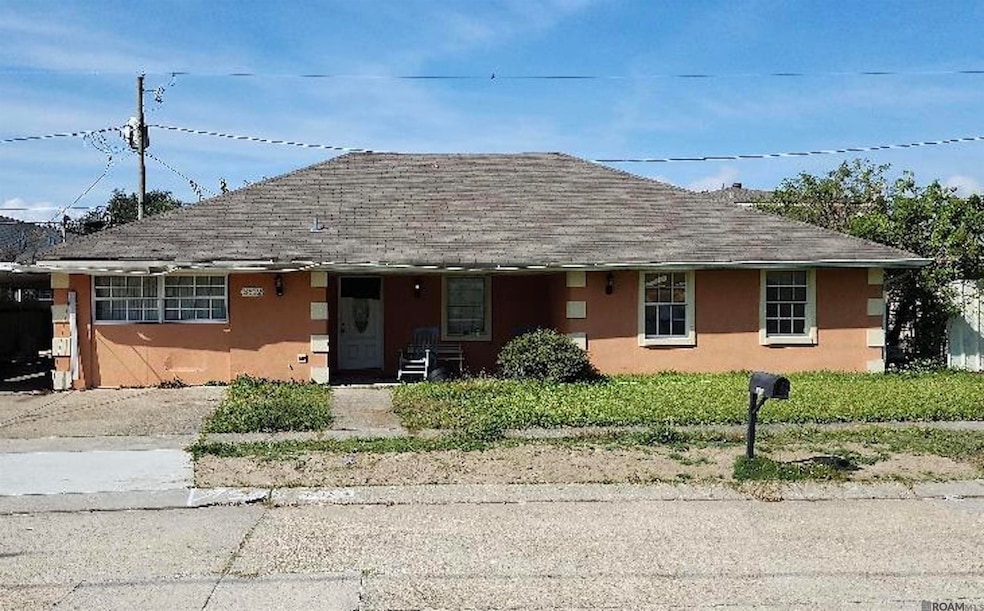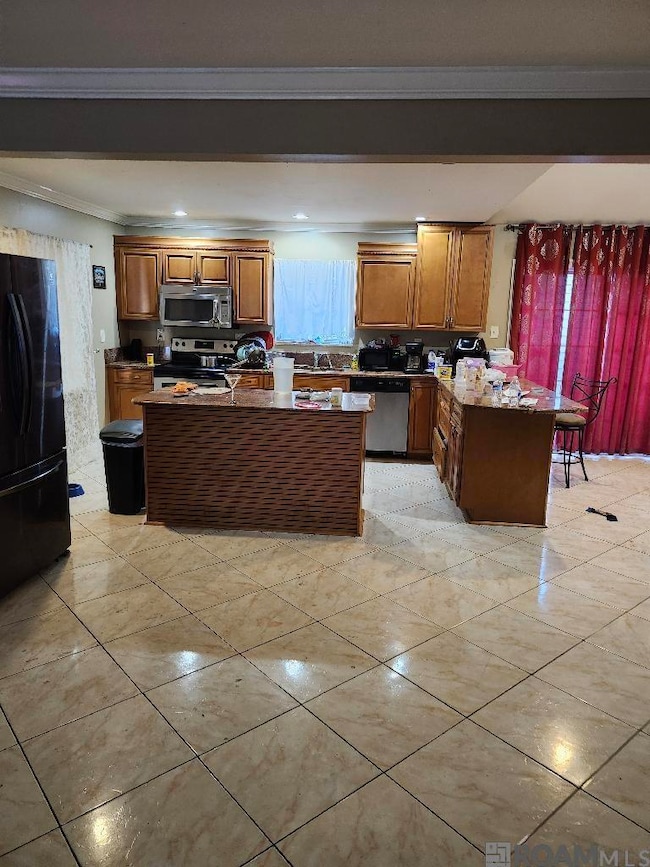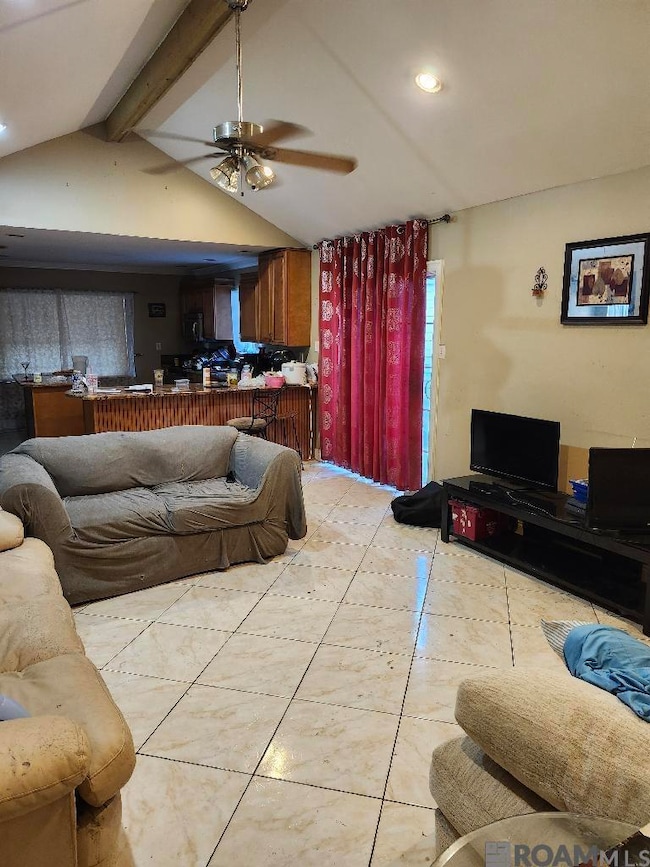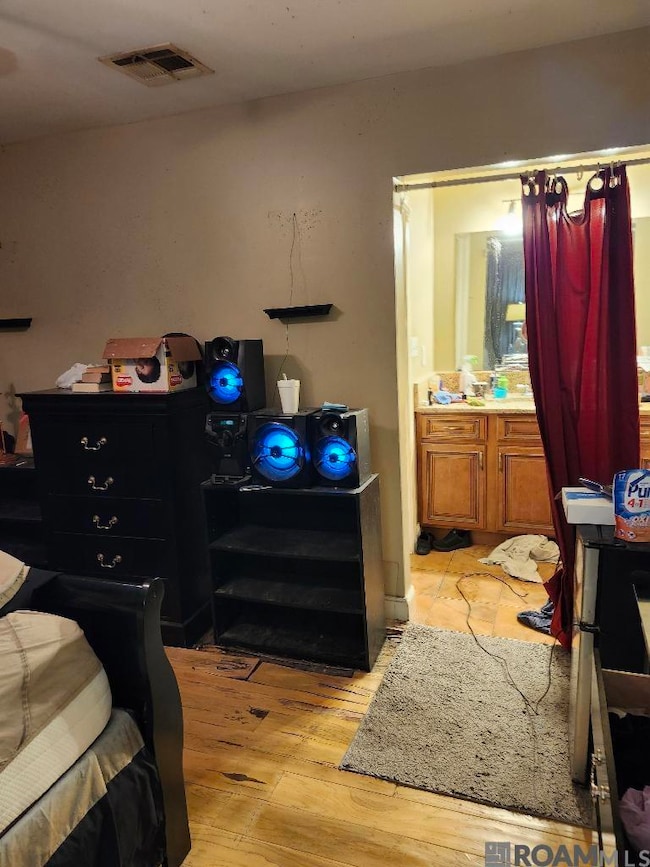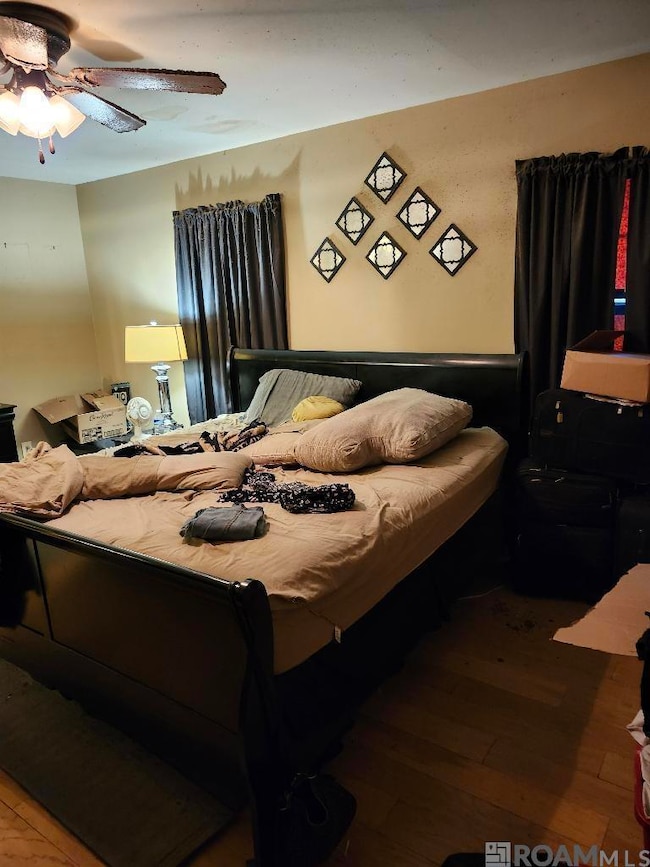3612 Rosetta Dr Chalmette, LA 70043
Estimated payment $1,025/month
Highlights
- Traditional Architecture
- Cooling Available
- Ceiling Fan
- N.P. Trist Middle School Rated A-
- Ceramic Tile Flooring
- Wood Fence
About This Home
Welcome to 3612 Rosetta Dr — a solid, well-maintained home in the heart of Chalmette offering incredible potential and an unbeatable opportunity for buyers. If you can see past a little clutter, you’ll quickly recognize the great condition and strong bones this property has to offer. This home features a spacious layout, good natural light, and a functional floorplan that can easily accommodate a variety of needs. With just a bit of personal touch, this space can truly shine and become the perfect place to call home. Outside, you’ll find a generously sized yard with room to entertain, garden, or simply relax. Located in a convenient area close to local schools, shopping, and everything Chalmette has to offer. Seller is VERY motivated — bring all offers! Whether you’re a first-time buyer, downsizing, or looking for an investment opportunity, this home delivers great value and endless potential. Don’t miss out on this one!
Listing Agent
Covington & Associates Real Estate, LLC License #0995702911 Listed on: 11/13/2025

Home Details
Home Type
- Single Family
Est. Annual Taxes
- $954
Year Built
- Built in 1986
Lot Details
- 4,792 Sq Ft Lot
- Lot Dimensions are 70x71
- Wood Fence
Parking
- 2 Parking Spaces
Home Design
- Traditional Architecture
- Brick Exterior Construction
- Slab Foundation
Interior Spaces
- 1,850 Sq Ft Home
- 1-Story Property
- Ceiling Fan
- Ceramic Tile Flooring
Kitchen
- Oven or Range
- Electric Cooktop
- Microwave
- Dishwasher
Bedrooms and Bathrooms
- 3 Bedrooms
- En-Suite Bathroom
- 2 Full Bathrooms
Utilities
- Cooling Available
- Heat Pump System
Community Details
- Rural Tract Subdivision
Map
Home Values in the Area
Average Home Value in this Area
Tax History
| Year | Tax Paid | Tax Assessment Tax Assessment Total Assessment is a certain percentage of the fair market value that is determined by local assessors to be the total taxable value of land and additions on the property. | Land | Improvement |
|---|---|---|---|---|
| 2025 | $954 | $13,775 | $1,008 | $12,767 |
| 2024 | $954 | $13,775 | $1,008 | $12,767 |
| 2023 | $1,944 | $13,775 | $1,008 | $12,767 |
| 2022 | $885 | $13,775 | $1,008 | $12,767 |
| 2020 | $1,898 | $13,775 | $1,008 | $12,767 |
| 2019 | $1,971 | $13,775 | $1,008 | $12,767 |
| 2018 | $898 | $13,775 | $1,008 | $12,767 |
| 2017 | $1,971 | $13,775 | $1,008 | $12,767 |
| 2016 | $1,144 | $7,980 | $1,008 | $6,972 |
| 2015 | $1,122 | $7,980 | $1,008 | $6,972 |
| 2014 | $1,122 | $7,980 | $1,008 | $6,972 |
| 2013 | $1,078 | $7,980 | $1,008 | $6,972 |
Property History
| Date | Event | Price | List to Sale | Price per Sq Ft | Prior Sale |
|---|---|---|---|---|---|
| 11/13/2025 11/13/25 | For Sale | $178,950 | +11.8% | $97 / Sq Ft | |
| 03/08/2017 03/08/17 | Sold | -- | -- | -- | View Prior Sale |
| 02/06/2017 02/06/17 | Pending | -- | -- | -- | |
| 11/01/2016 11/01/16 | For Sale | $160,000 | 0.0% | $86 / Sq Ft | |
| 12/10/2013 12/10/13 | For Rent | $1,200 | +20.0% | -- | |
| 12/10/2013 12/10/13 | Rented | $1,000 | 0.0% | -- | |
| 04/20/2012 04/20/12 | Sold | -- | -- | -- | View Prior Sale |
| 03/21/2012 03/21/12 | Pending | -- | -- | -- | |
| 01/13/2012 01/13/12 | For Sale | $129,900 | -- | $77 / Sq Ft |
Purchase History
| Date | Type | Sale Price | Title Company |
|---|---|---|---|
| Cash Sale Deed | $145,000 | Bayou Title | |
| Cash Sale Deed | $84,000 | -- | |
| Sheriffs Deed | $74,667 | -- |
Mortgage History
| Date | Status | Loan Amount | Loan Type |
|---|---|---|---|
| Open | $142,373 | FHA | |
| Previous Owner | $136,000 | Purchase Money Mortgage |
Source: Greater Baton Rouge Association of REALTORS®
MLS Number: 2025021219
APN: 303900000064
- 3701 Golden Dr Unit A
- 3513 Golden Dr
- 3329 Golden Dr Unit A
- 3711 Tournefort St
- 3209 Golden Dr Unit A
- 3505 Pecan Dr
- 206 W Genie St
- 315 W Genie St
- 3501 Gallo Dr
- 401 W Genie St
- 3321 Charles Ct
- 2910 Paris Rd
- 2716 Riverland Dr
- 3520 Blanchard Dr
- 3028 Lloyds Ave
- 2912 Delille St Unit Delille
- 3523 Pakenham Dr
- 901 W Genie St
- 2525 Riverland Dr Unit 102
- 2525 Riverland Dr Unit 201
