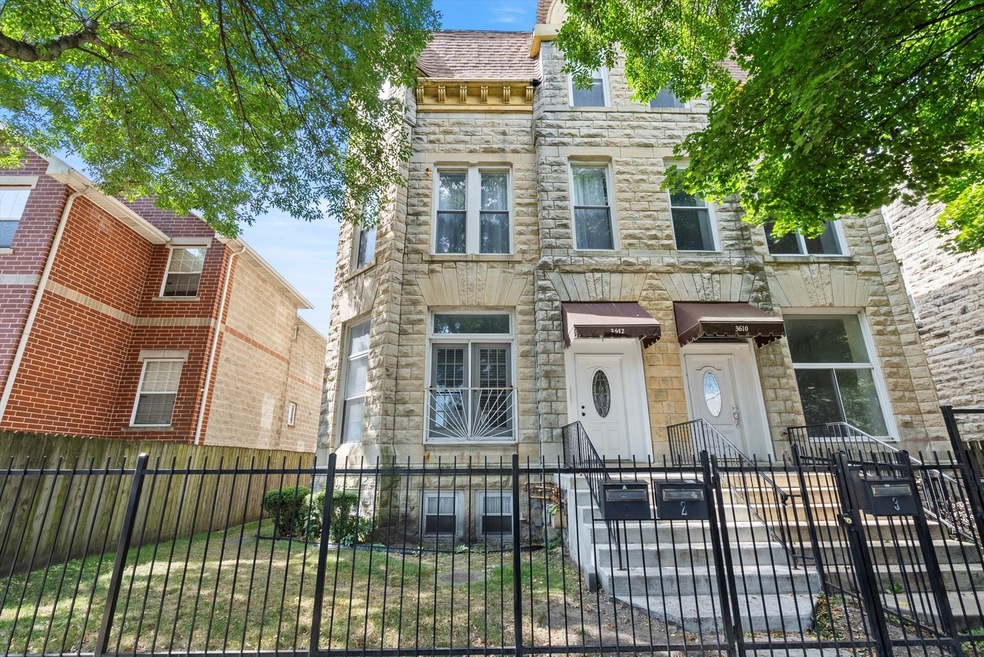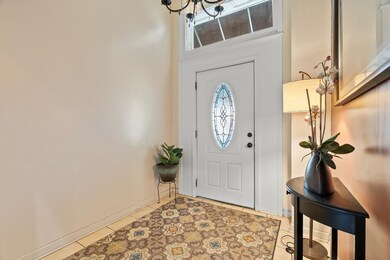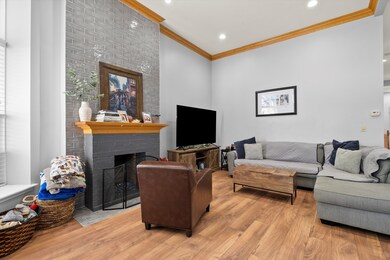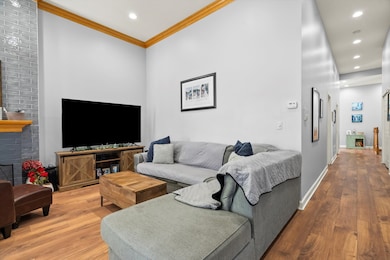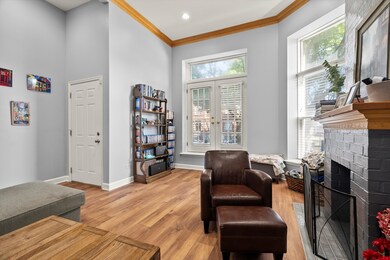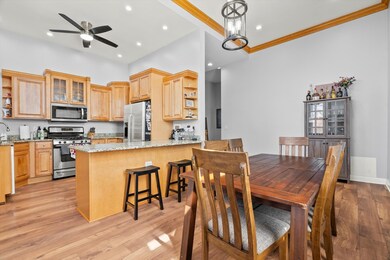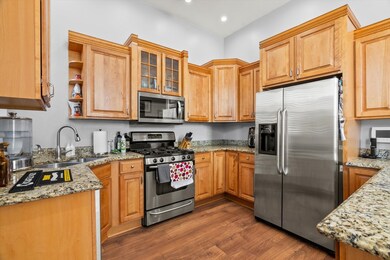
3612 S Prairie Ave Unit 1 Chicago, IL 60653
Bronzeville NeighborhoodHighlights
- Steam Room
- Vaulted Ceiling
- Whirlpool Bathtub
- Sauna
- Main Floor Bedroom
- 3-minute walk to Anderson Park
About This Home
As of December 2024Welcome to 3612 S. Prairie Ave., Unit 1! This rarely available duplex down is located in the highly sought-after Bronzeville community known as The GAP. The main level features the following: a spacious living room with a recently updated gas fireplace featuring a modern tile accent wall, kitchen with granite countertops and 42" maple cabinets and newer stainless steel appliances, primary bedroom with a spa-like bathroom (Jacuzzi Whirlpool), powder room with a new vanity. Recessed lighting and newer vinyl flooring throughout the main level. Painted throughout in 2023. The main level also features stunning 12' ceilings with crown molding. The lower level features two bedrooms, a full bathroom with a steam shower, family room, a in-walk closet and plenty of storage space. Walk-out basement. High efficiency furnace installed in 2020. H2O Heater 50 gallons installed in 2019. Garage parking (one assigned space) is included. New overhead garage door was installed in 2022. Storage locker included. Conveniently located minutes away from downtown, the 31st Street Beach, restaurants, stores and entertainment.
Property Details
Home Type
- Condominium
Est. Annual Taxes
- $6,562
Year Built
- Built in 1892
HOA Fees
- $365 Monthly HOA Fees
Parking
- 1 Car Detached Garage
- Garage Transmitter
- Garage Door Opener
- Parking Included in Price
Home Design
- Brick or Stone Mason
Interior Spaces
- 3,000 Sq Ft Home
- 3-Story Property
- Vaulted Ceiling
- Fireplace With Gas Starter
- Replacement Windows
- Blinds
- Family Room
- Living Room with Fireplace
- Formal Dining Room
- Storage Room
- Sauna
- Laminate Flooring
Kitchen
- Range
- Dishwasher
- Granite Countertops
Bedrooms and Bathrooms
- 1 Bedroom
- 3 Potential Bedrooms
- Main Floor Bedroom
- Walk-In Closet
- Bathroom on Main Level
- Whirlpool Bathtub
- Steam Shower
- Separate Shower
Laundry
- Laundry Room
- Sink Near Laundry
- Gas Dryer Hookup
Finished Basement
- Walk-Out Basement
- Basement Fills Entire Space Under The House
- Finished Basement Bathroom
Utilities
- Forced Air Heating and Cooling System
- Heating System Uses Natural Gas
- Lake Michigan Water
Community Details
Overview
- Association fees include water, exterior maintenance, lawn care, scavenger, snow removal
- 3 Units
- Low-Rise Condominium
- Property managed by Self-Managed
Amenities
- Steam Room
- Community Storage Space
Pet Policy
- Dogs and Cats Allowed
Ownership History
Purchase Details
Home Financials for this Owner
Home Financials are based on the most recent Mortgage that was taken out on this home.Purchase Details
Home Financials for this Owner
Home Financials are based on the most recent Mortgage that was taken out on this home.Purchase Details
Home Financials for this Owner
Home Financials are based on the most recent Mortgage that was taken out on this home.Purchase Details
Purchase Details
Purchase Details
Purchase Details
Home Financials for this Owner
Home Financials are based on the most recent Mortgage that was taken out on this home.Purchase Details
Purchase Details
Similar Homes in Chicago, IL
Home Values in the Area
Average Home Value in this Area
Purchase History
| Date | Type | Sale Price | Title Company |
|---|---|---|---|
| Warranty Deed | $325,000 | Fidelity National Title | |
| Warranty Deed | $252,000 | Premium Title | |
| Special Warranty Deed | $338,500 | Stewart Title Of Illinois | |
| Quit Claim Deed | -- | Stewart Title | |
| Quit Claim Deed | -- | Stewart Title Guaranty Compa | |
| Warranty Deed | $470,000 | Stewart Title Guaranty Compa | |
| Quit Claim Deed | -- | Law Title | |
| Quit Claim Deed | -- | -- | |
| Warranty Deed | -- | Chicago Title Insurance Co |
Mortgage History
| Date | Status | Loan Amount | Loan Type |
|---|---|---|---|
| Open | $292,500 | New Conventional | |
| Previous Owner | $246,500 | New Conventional | |
| Previous Owner | $244,440 | New Conventional | |
| Previous Owner | $230,655 | New Conventional | |
| Previous Owner | $60,000 | Credit Line Revolving | |
| Previous Owner | $238,300 | Purchase Money Mortgage | |
| Previous Owner | $267,750 | Unknown | |
| Previous Owner | $178,750 | Purchase Money Mortgage | |
| Previous Owner | $100,001 | Unknown |
Property History
| Date | Event | Price | Change | Sq Ft Price |
|---|---|---|---|---|
| 12/13/2024 12/13/24 | Sold | $325,000 | 0.0% | $108 / Sq Ft |
| 10/23/2024 10/23/24 | Pending | -- | -- | -- |
| 10/01/2024 10/01/24 | Price Changed | $325,000 | -3.0% | $108 / Sq Ft |
| 09/17/2024 09/17/24 | For Sale | $335,000 | +32.9% | $112 / Sq Ft |
| 03/06/2019 03/06/19 | Sold | $252,000 | +0.8% | $101 / Sq Ft |
| 02/01/2019 02/01/19 | For Sale | $249,999 | -0.8% | $100 / Sq Ft |
| 01/31/2019 01/31/19 | Pending | -- | -- | -- |
| 01/30/2019 01/30/19 | Off Market | $252,000 | -- | -- |
| 01/24/2019 01/24/19 | For Sale | $249,999 | -- | $100 / Sq Ft |
Tax History Compared to Growth
Tax History
| Year | Tax Paid | Tax Assessment Tax Assessment Total Assessment is a certain percentage of the fair market value that is determined by local assessors to be the total taxable value of land and additions on the property. | Land | Improvement |
|---|---|---|---|---|
| 2024 | $6,396 | $33,098 | $7,805 | $25,293 |
| 2023 | $6,396 | $31,001 | $6,280 | $24,721 |
| 2022 | $6,396 | $31,001 | $6,280 | $24,721 |
| 2021 | $6,252 | $30,999 | $6,279 | $24,720 |
| 2020 | $6,510 | $29,223 | $5,382 | $23,841 |
| 2019 | $6,079 | $33,687 | $5,382 | $28,305 |
| 2018 | $5,976 | $33,687 | $5,382 | $28,305 |
| 2017 | $3,449 | $19,399 | $4,485 | $14,914 |
| 2016 | $3,385 | $19,399 | $4,485 | $14,914 |
| 2015 | $3,074 | $19,399 | $4,485 | $14,914 |
| 2014 | $3,687 | $22,440 | $3,812 | $18,628 |
| 2013 | $3,603 | $22,440 | $3,812 | $18,628 |
Agents Affiliated with this Home
-
Jorge Luna
J
Seller's Agent in 2024
Jorge Luna
RE/MAX
(708) 217-7777
1 in this area
80 Total Sales
-
Melissa Luna
M
Seller Co-Listing Agent in 2024
Melissa Luna
RE/MAX
(708) 601-3636
1 in this area
51 Total Sales
-
Rashauna Scott

Buyer's Agent in 2024
Rashauna Scott
Keller Williams ONEChicago
(773) 885-6263
1 in this area
146 Total Sales
-

Seller's Agent in 2019
Lamar Austin
Reserved Realty LLC
(773) 648-3317
Map
Source: Midwest Real Estate Data (MRED)
MLS Number: 12166032
APN: 17-34-309-123-1001
- 3540 S Prairie Ave Unit 1
- 3634 S Giles Ave
- 3529 S Prairie Ave
- 3628-30 S Giles Ave
- 109 E 37th Place
- 3633 S Calumet Ave
- 75 E 37th Place
- 3443 S Indiana Ave
- 3706 S King Dr Unit 1B
- 19 E 37th Place
- 3522 S State St Unit 301
- 3833 S Giles Ave
- 17 W 35th St Unit 305
- 3816 S King Dr Unit 1
- 3407 S Calumet Ave
- 3342 S Giles Ave
- 3821 S State St
- 4601 S Prairie Ave
- 3910 S Prairie Ave
- 3924 S Indiana Ave
