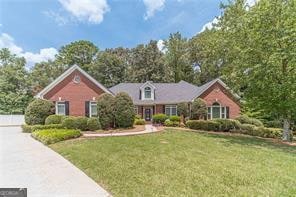Remarks: Nestled in a serene and friendly neighborhood, this stunning home offers the perfect blend of comfort, elegance, and modern living. The moment you step through the front door, you'll be captivated by the soaring ceilings and abundance of natural light pouring in through the floor-to-ceiling windows in the spacious living room, creating a warm and inviting atmosphere. The open-concept layout seamlessly connects the living room to the gourmet kitchen, a chef's dream come true. Featuring sleek granite countertops, stainless steel appliances, a large center island, and ample cabinetry, and large walk-in pantry. This kitchen is perfect for both everyday meals and entertaining guests. Adjacent to the kitchen, the formal dining room provides an elegant space for hosting dinner parties or enjoying family meals. Retreat to the luxurious master suite, complete with a walk-in closet and a spa-like ensuite bathroom featuring dual vanities, a soaking tub, and a separate glass-enclosed shower. The additional three bedrooms are generously sized, offering plenty of space for family or guests. The upstairs attic offers a fantastic opportunity to expand your living space and customize it to suit your needs. This unfinished area boasts generous square footage, high ceilings, and ample natural light from strategically placed windows, making it the perfect blank canvas for your imagination. Whether you're envisioning a cozy home office, a vibrant playroom for the kids, a serene yoga studio, or an additional bedroom suite, this attic space provides the potential to create a personalized retreat tailored to your lifestyle. The basement presents an exciting opportunity to create additional living space tailored to your needs. Currently partially finished with a half bath, this versatile area offers the perfect canvas to bring your vision to life.The basement also includes ample storage areas, ensuring that all your belongings can be neatly organized and easily accessible. With direct access to the backyard, it's an ideal setup for creating an indoor-outdoor flow, perfect for entertaining or simply enjoying a quiet evening at home. Step outside to your private backyard oasis, where you can unwind on the expansive deck, perfect for outdoor dining or simply relaxing while enjoying the lush landscaping. The large, fenced yard provides a safe haven for children and pets to play freely. Enjoy endless summer fun with the above-ground pool! Perfect for family gatherings and outdoor entertainment, this well-maintained pool offers a refreshing escape right in your backyard. Easy to set up and maintain, this above-ground pool is an affordable way to create lasting memories. Dive in and make a splash in your own private oasis! Additional highlights of this beautiful home include a cozy fireplace in the living room, hardwood floors throughout the main living areas, a laundry room, and an attached two-car garage. Located in the desirable city of Snellville, you'll enjoy convenient access to schools, parks, shopping, and dining. Don't miss the opportunity to make 3612 Swiftwater Court your forever home. Schedule a showing today and experience the perfect blend of luxury and comfort this home has to offer!

