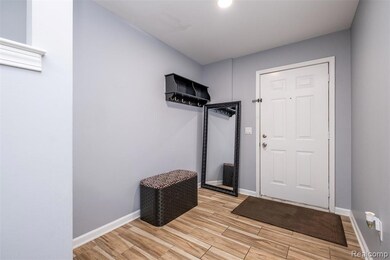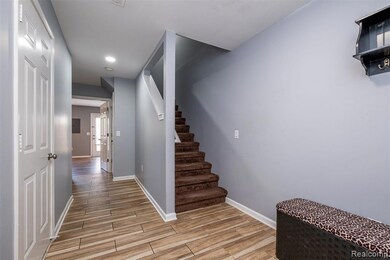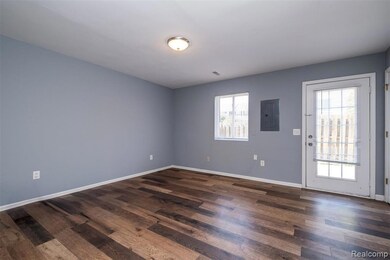36129 Dominion Cir Unit 15 Sterling Heights, MI 48310
4
Beds
2.5
Baths
1,890
Sq Ft
2002
Built
Highlights
- Popular Property
- 1 Car Direct Access Garage
- Forced Air Heating and Cooling System
- No HOA
About This Home
Beautiful 4 bedroom 2 and half bath townhouse in a quiet complex community. Large master suite with walk in closet and remodeled full bath. Large kitchen with granite counter tops with a lot of cabinet space .
Huge living room with new flooring. Nice outdoor patio for those nice summer nights. Complex has a community park! Close to highways and shopping. A must see!
Agent owned listing.
Condo Details
Home Type
- Condominium
Est. Annual Taxes
- $2,286
Year Built
- Built in 2002
Parking
- 1 Car Direct Access Garage
Home Design
- Slab Foundation
- Vinyl Construction Material
Interior Spaces
- 1,890 Sq Ft Home
- 3-Story Property
Kitchen
- Free-Standing Electric Range
- Microwave
- Dishwasher
Bedrooms and Bathrooms
- 4 Bedrooms
Laundry
- Dryer
- Washer
Location
- Ground Level
Utilities
- Forced Air Heating and Cooling System
- Heating System Uses Natural Gas
Listing and Financial Details
- Security Deposit $3,900
- 12 Month Lease Term
- 24 Month Lease Term
- Application Fee: 50.00
- Assessor Parcel Number 1029278015
Community Details
Overview
- No Home Owners Association
- The Towns At Orchard Square #696 Subdivision
Pet Policy
- Call for details about the types of pets allowed
Map
Source: Realcomp
MLS Number: 20251020670
APN: 10-10-29-278-015
Nearby Homes
- 5568 Seabreeze Ln
- 5072 Chadbourne Dr
- 5570 Meadow View St
- 4971 Chadbourne Dr
- 5049 Surrey Dr
- 36831 Kyro Ct
- 35517 Hatherly Place
- 35070 Maureen Dr
- 4628 Dickson Dr
- 36446 Waltham Dr
- 37159 Almont Dr E
- 37228 Vernon Dr
- 4458 Dickson Dr
- 37288 Vernon Dr
- 37296 Hacker Dr
- 36687 La Marra Dr
- 34641 Mound Rd
- 37258 Carpathia Blvd
- 37683 Adrian Dr
- 37838 Chase Run Dr Unit 6
- 36505 Northview Blvd
- 36890 Weber Dr
- 37400 Hacker Dr
- 37610 Hacker Dr
- 34830 Pisces Dr
- 4560 15 Mile Rd
- 33953 Mound Rd
- 38353 Mount Kisco Dr
- 34350 Ryan Rd
- 34911 Van Dyke Ave
- 34792 Oceanview Dr
- 3155 Marc Dr
- 34618 Sandwood Dr
- 35221 Tall Oaks Dr Unit 99
- 36511 Park Place Dr Unit 74
- 8600 Beech Dr
- 8413 Hickory Dr
- 8336 Hickory Dr Unit 8336
- 37933 Durham Dr
- 35452 Tanglewood Dr







