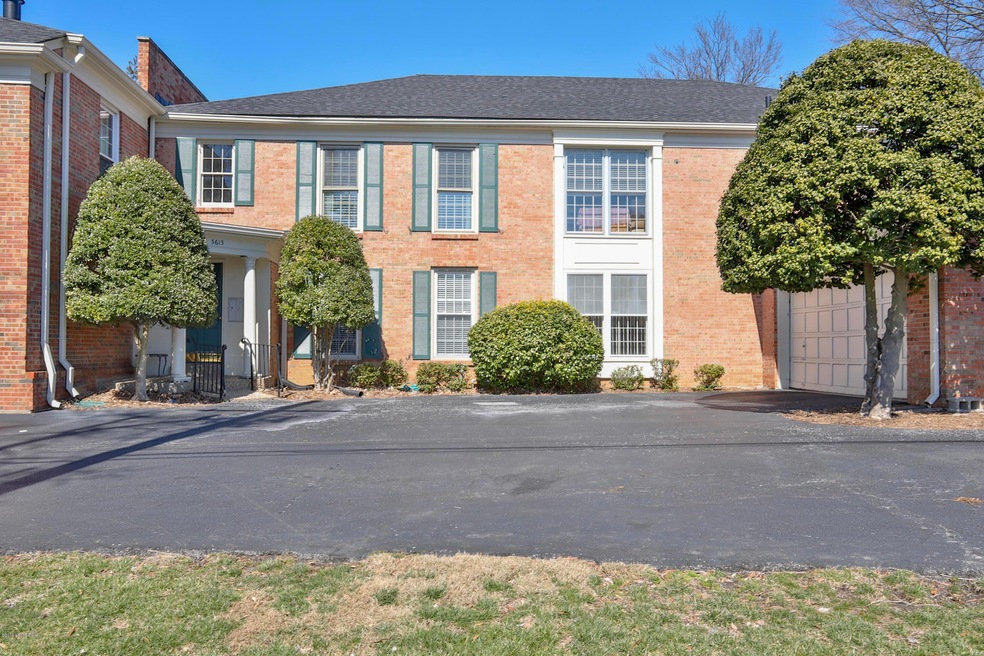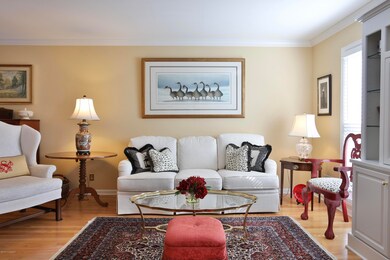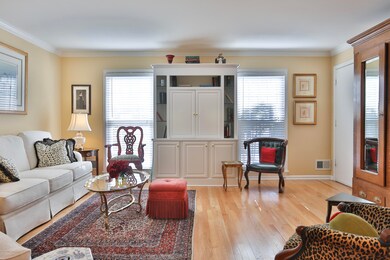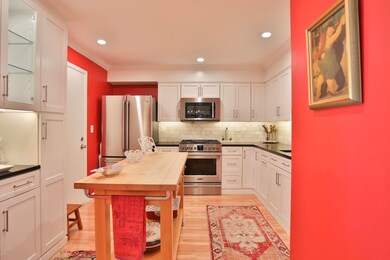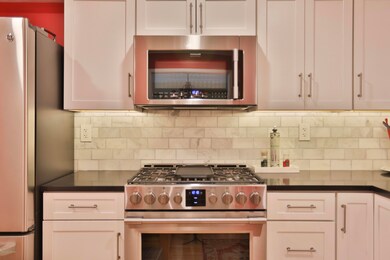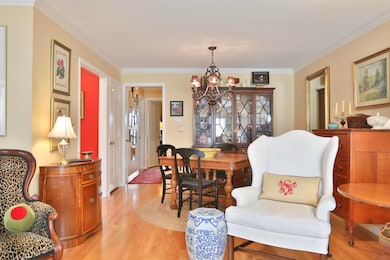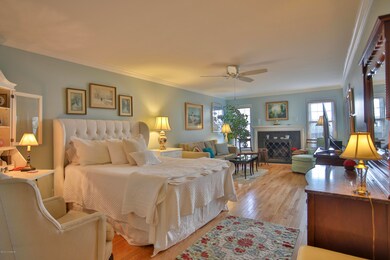
3613 Brownsboro Rd Unit 2A Louisville, KY 40207
Highlights
- 1 Fireplace
- 1 Car Detached Garage
- Forced Air Heating and Cooling System
- Norton Elementary School Rated A-
- Patio
- Privacy Fence
About This Home
As of July 2023Stunning 2 Bedroom 2 bath condo in fabulous location. You will love the large
living and dining room area with gleaming hardwood floors, crown molding and
built-in Bookcase and entertainment area. Dinner parties are a breeze in the
newly remodeled kitchen with white cabinetry, quartz, stainless appliances and
hardwood floors. The master bedroom suite is fabulous with remodeled bath
featuring white cabinetry with marble top and large shower. Enjoy evenings by
the fire in the den area of the master bedroom which has French doors leading to
covered porch and nice enclosed yard for ultimate privacy. Updated hall bath and
full size laundry makes for easy living. This unit features a nice 10x13 drywall room in the basement for storage for this unit and a 1 car detached garage right outside the unit on't delay this is a beautiful unit. NOTE: Exterior garage door and shutters to be replaced exterior painting will be done by condo association this spring.
Last Agent to Sell the Property
Semonin REALTORS License #186123 Listed on: 03/08/2019

Last Buyer's Agent
Pamela Schiller
Kentucky Select Properties
Property Details
Home Type
- Condominium
Est. Annual Taxes
- $3,501
Year Built
- Built in 1975
Lot Details
- Privacy Fence
- Wood Fence
Parking
- 1 Car Detached Garage
Home Design
- Poured Concrete
- Shingle Roof
Interior Spaces
- 1,302 Sq Ft Home
- 1-Story Property
- 1 Fireplace
Bedrooms and Bathrooms
- 2 Bedrooms
- 2 Full Bathrooms
Outdoor Features
- Patio
Utilities
- Forced Air Heating and Cooling System
- Heating System Uses Natural Gas
Community Details
- Property has a Home Owners Association
- Rolling Fields Subdivision
Listing and Financial Details
- Legal Lot and Block 002A / 1680
- Assessor Parcel Number 1680002A0000
- Seller Concessions Not Offered
Ownership History
Purchase Details
Purchase Details
Home Financials for this Owner
Home Financials are based on the most recent Mortgage that was taken out on this home.Purchase Details
Purchase Details
Similar Homes in Louisville, KY
Home Values in the Area
Average Home Value in this Area
Purchase History
| Date | Type | Sale Price | Title Company |
|---|---|---|---|
| Quit Claim Deed | -- | None Listed On Document | |
| Quit Claim Deed | -- | None Listed On Document | |
| Deed | $231,000 | Kentucky Title Services | |
| Warranty Deed | $167,000 | None Available | |
| Warranty Deed | $159,000 | None Available |
Mortgage History
| Date | Status | Loan Amount | Loan Type |
|---|---|---|---|
| Previous Owner | $273,536 | New Conventional | |
| Previous Owner | $69,000 | Future Advance Clause Open End Mortgage |
Property History
| Date | Event | Price | Change | Sq Ft Price |
|---|---|---|---|---|
| 07/07/2023 07/07/23 | Sold | $314,000 | +4.7% | $241 / Sq Ft |
| 06/19/2023 06/19/23 | Pending | -- | -- | -- |
| 06/14/2023 06/14/23 | For Sale | $300,000 | +29.9% | $230 / Sq Ft |
| 05/20/2019 05/20/19 | Sold | $231,000 | +0.5% | $177 / Sq Ft |
| 03/11/2019 03/11/19 | Pending | -- | -- | -- |
| 03/08/2019 03/08/19 | For Sale | $229,900 | -- | $177 / Sq Ft |
Tax History Compared to Growth
Tax History
| Year | Tax Paid | Tax Assessment Tax Assessment Total Assessment is a certain percentage of the fair market value that is determined by local assessors to be the total taxable value of land and additions on the property. | Land | Improvement |
|---|---|---|---|---|
| 2024 | $3,501 | $314,000 | $0 | $314,000 |
| 2023 | $2,652 | $231,000 | $0 | $231,000 |
| 2022 | $2,661 | $231,000 | $0 | $231,000 |
| 2021 | $2,876 | $231,000 | $0 | $231,000 |
| 2020 | $2,673 | $231,000 | $0 | $231,000 |
| 2019 | $1,326 | $156,240 | $0 | $156,240 |
| 2018 | $1,329 | $156,240 | $0 | $156,240 |
| 2017 | $1,718 | $156,240 | $0 | $156,240 |
| 2013 | $1,670 | $167,000 | $0 | $167,000 |
Agents Affiliated with this Home
-
Mitch Schiller
M
Seller's Agent in 2023
Mitch Schiller
Lenihan Sotheby's International Realty
(502) 693-2750
1 in this area
121 Total Sales
-
J
Buyer's Agent in 2023
Jodi Hahn
The Schroering Company, Inc.
-
Jodi Wagner

Buyer's Agent in 2023
Jodi Wagner
Alter Realty
(502) 608-6375
1 in this area
20 Total Sales
-
J
Buyer's Agent in 2023
Jodi Hahn Wagner
Kentucky Preferred REALTORS
-
Beverly Lawrence

Seller's Agent in 2019
Beverly Lawrence
Semonin Realty
(502) 777-2517
70 Total Sales
-
P
Buyer's Agent in 2019
Pamela Schiller
Kentucky Select Properties
Map
Source: Metro Search (Greater Louisville Association of REALTORS®)
MLS Number: 1526277
APN: 1680002A0000
- 3607 Brownsboro Rd Unit 14
- 422 Sprite Rd Unit 1
- 3905 Druid Hills Rd
- 4703 Old Brownsboro Ct
- 515 Rolling Ln
- 461 Swing Ln
- 3920 Elfin Ave
- 602 Club Ln
- 221 Blackburn Ave
- 203 Waterleaf Way
- 113 Blackburn Ave
- 252 Saint Matthews Ave
- 243 Pennsylvania Ave
- 114 S Crestmoor Ave
- 120 Weisser Ave
- 317 Hillcrest Ave
- 106 Oxford Place
- 3001 Brownsboro Rd
- 509 Brandon Rd
- 4018 Brookfield Ave
