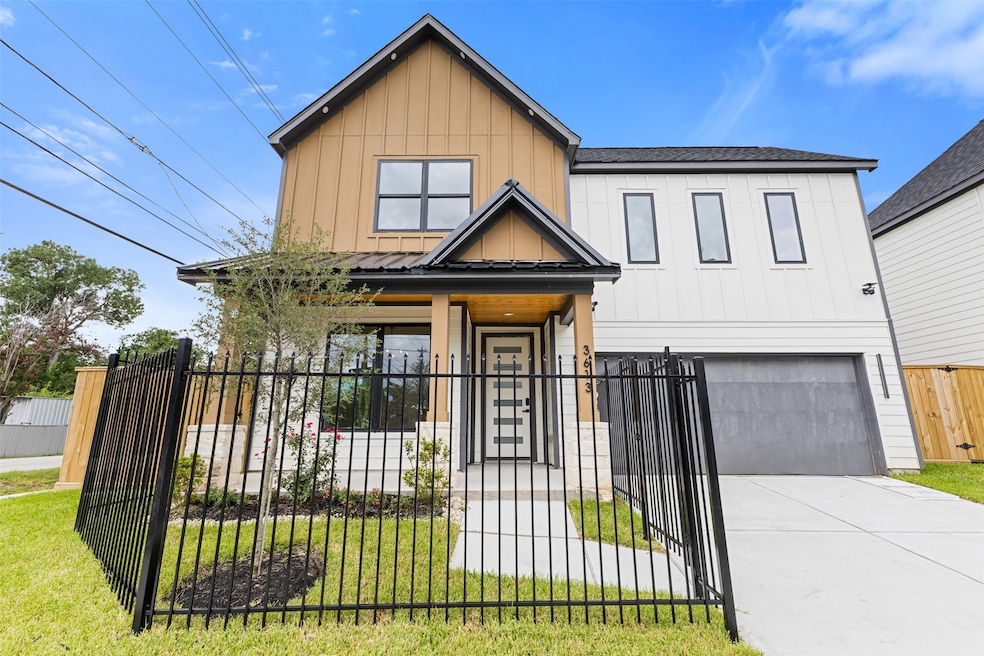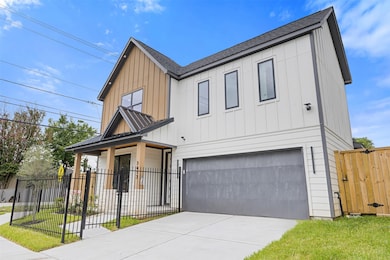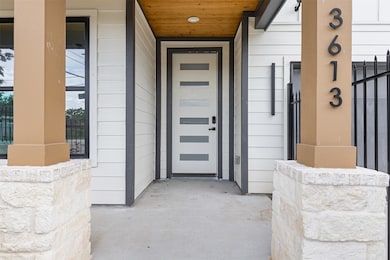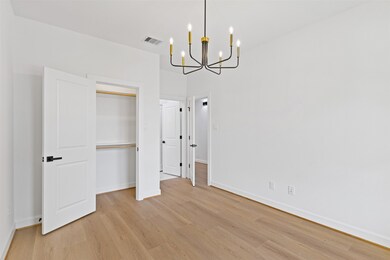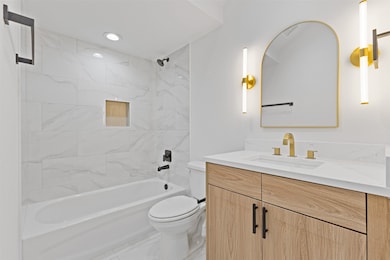3613 Gano St Houston, TX 77009
Ryon NeighborhoodHighlights
- New Construction
- High Ceiling
- 2 Car Attached Garage
- Contemporary Architecture
- Walk-In Pantry
- Soaking Tub
About This Home
This new construction home brings contemporary-modern living to the heart of Houston. With updated features such as a pot filler in your newly designed kitchen along with Frigidaire Gallery convection oven with air fry capabilities. One bedroom and a full bathroom will be found on the 1st level, while your oversized primary bedroom with it's exquisite bathroom along with 2 secondary bedrooms, another full bathroom and the utility room welcome you upstairs. You will be able to enjoy some relaxation time in the soak tub within your shower area or in your cozy living room in front of the fireplace. Come and see this one for yourself.
Home Details
Home Type
- Single Family
Year Built
- Built in 2025 | New Construction
Lot Details
- East Facing Home
- Property is Fully Fenced
- Sprinkler System
Parking
- 2 Car Attached Garage
Home Design
- Contemporary Architecture
Interior Spaces
- 2,288 Sq Ft Home
- 2-Story Property
- High Ceiling
- Ceiling Fan
- Electric Fireplace
- Utility Room
- Prewired Security
Kitchen
- Walk-In Pantry
- Convection Oven
- Gas Range
- Free-Standing Range
- Microwave
- Dishwasher
- Self-Closing Cabinet Doors
- Disposal
- Pot Filler
Bedrooms and Bathrooms
- 4 Bedrooms
- 3 Full Bathrooms
- Double Vanity
- Soaking Tub
- Bathtub with Shower
- Separate Shower
Schools
- Looscan Elementary School
- Marshall Middle School
- Northside High School
Utilities
- Central Heating and Cooling System
- Heating System Uses Gas
- Tankless Water Heater
Listing and Financial Details
- Property Available on 7/1/25
- 12 Month Lease Term
Community Details
Overview
- Ryon Subdivision
Pet Policy
- Call for details about the types of pets allowed
- Pet Deposit Required
Map
Source: Houston Association of REALTORS®
MLS Number: 7885254
- 1602 Collingsworth St
- 2114 Terry St
- 1606 Terry St
- 3808 Cochran St
- 1115 Alber St
- 3816 Cochran St
- 3411 Terry St
- 00 Hardy St
- 3401 Robertson St
- 1103 Erin St
- 1711 Bardwell St
- 1410 Finch St
- 2403 & 2405 Elysian St
- 1613 Erin St
- 1615 Erin St
- 4017 Robertson St
- 4118 Gano St
- 3910 Cetti St
- 2934 Robertson St
- 1018 Patton St
- 3615 Gano St
- 3708 Gano St Unit 2
- 1311 Boswell St
- 1602 Collingsworth St
- 3722 Robertson St
- 3808 Cochran St
- 3505 Terry St
- 1617 Bigelow St
- 3718 Moore St
- 1710 Shelby St Unit A
- 1710 Shelby St Unit B
- 1710 Shelby St
- 3919 Elysian St
- 4201 Chapman St Unit C
- 4201 Chapman St Unit B
- 2919 Elser St
- 4214 Gano St
- 1198 Halpern St
- 4314 Gano St
- 4322 Chapman St
