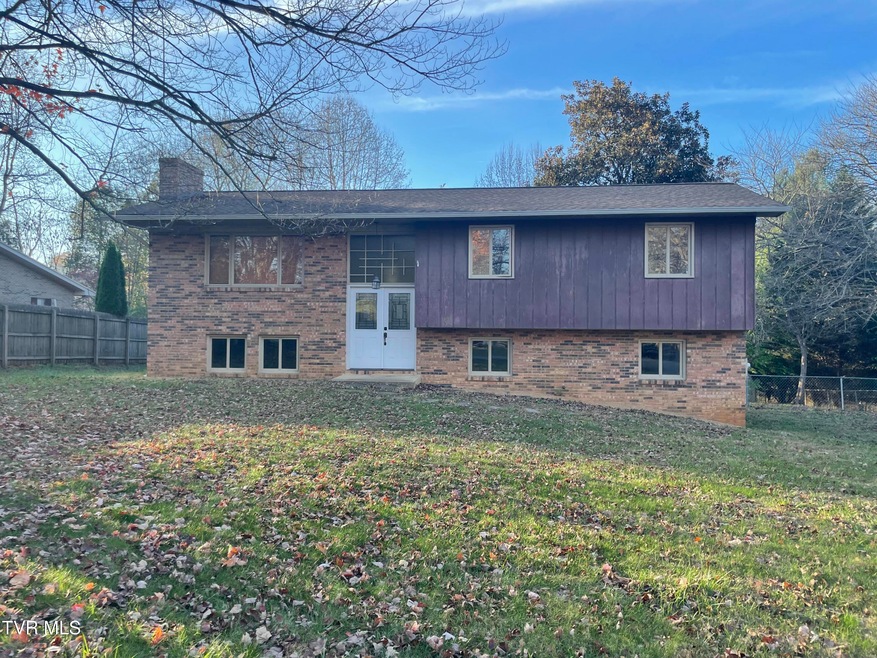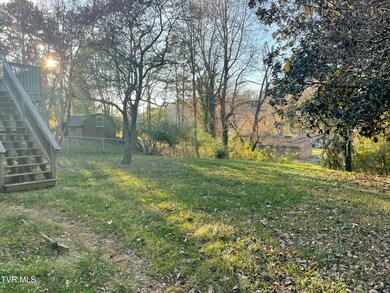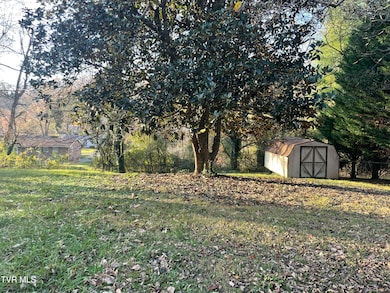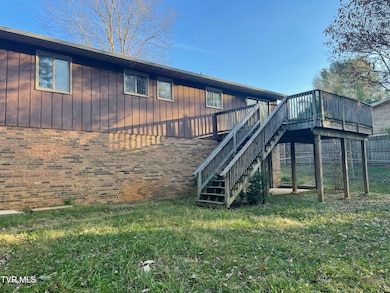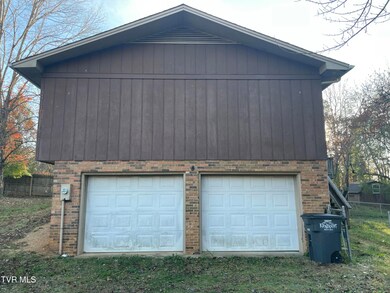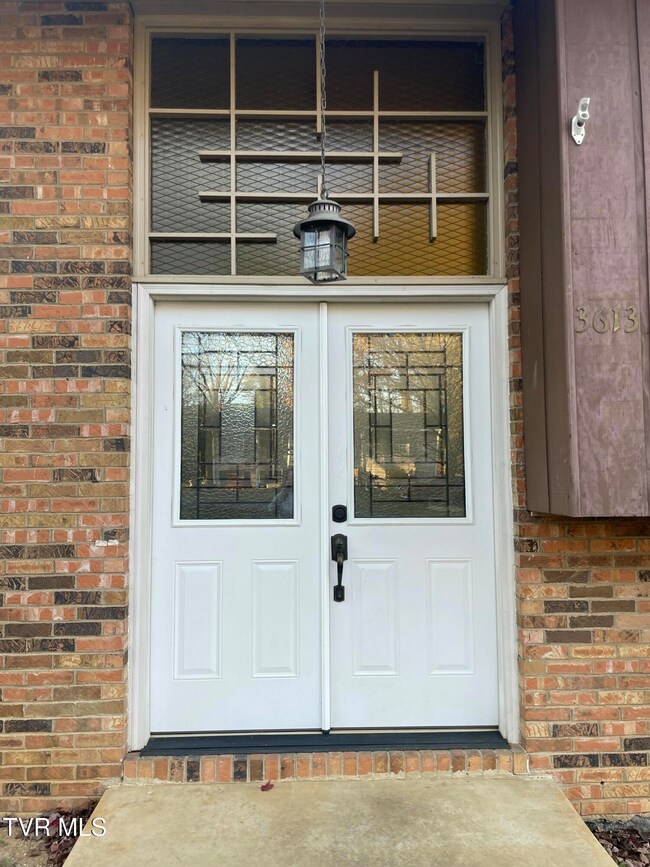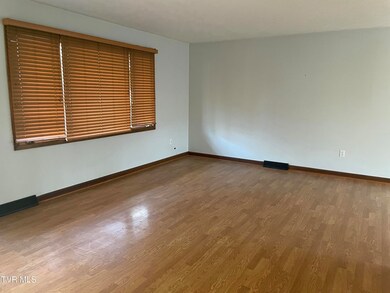
3613 Hazelnut Dr Kingsport, TN 37664
Highlights
- Deck
- No HOA
- Paneling
- Andrew Johnson Elementary School Rated A
- Rear Porch
- Patio
About This Home
As of April 2025Investors Dream!! Come take a look at this 3 bedroom, 2.5 bath Split Foyer located on a dead end street in Kingsport City. It has a great fenced backyard with a shed and a large deck. There is NO heat pump. The Water heater and all appliances are also gone. The flooring and the kitchen/bath cabinets upstairs have been replaced. This house has so much potential, just need some repairs.
Last Agent to Sell the Property
Southern Dwellings License #288289 Listed on: 12/02/2024
Home Details
Home Type
- Single Family
Year Built
- Built in 1973
Lot Details
- 0.4 Acre Lot
- Lot Dimensions are 97.48 x 175
- Back Yard Fenced
- Level Lot
- Property is in below average condition
Parking
- 2 Car Garage
Home Design
- Split Foyer
- Fixer Upper
- Brick Exterior Construction
- Shingle Roof
- Asphalt Roof
- Wood Siding
Interior Spaces
- Paneling
- Brick Fireplace
- Den with Fireplace
- Laminate Flooring
- Fireplace in Basement
- Laminate Countertops
Bedrooms and Bathrooms
- 3 Bedrooms
Outdoor Features
- Deck
- Patio
- Shed
- Rear Porch
Schools
- Johnson Elementary School
- Robinson Middle School
- Dobyns Bennett High School
Utilities
- No Cooling
- No Heating
Community Details
- No Home Owners Association
- Clearwater View Subdivision
Listing and Financial Details
- Assessor Parcel Number 077g B 029.00
Ownership History
Purchase Details
Home Financials for this Owner
Home Financials are based on the most recent Mortgage that was taken out on this home.Purchase Details
Home Financials for this Owner
Home Financials are based on the most recent Mortgage that was taken out on this home.Purchase Details
Purchase Details
Similar Homes in the area
Home Values in the Area
Average Home Value in this Area
Purchase History
| Date | Type | Sale Price | Title Company |
|---|---|---|---|
| Warranty Deed | $379,000 | Southern Highlands Title & Esc | |
| Warranty Deed | $194,500 | None Listed On Document | |
| Interfamily Deed Transfer | -- | None Available | |
| Deed | -- | -- |
Mortgage History
| Date | Status | Loan Amount | Loan Type |
|---|---|---|---|
| Open | $379,000 | New Conventional |
Property History
| Date | Event | Price | Change | Sq Ft Price |
|---|---|---|---|---|
| 04/23/2025 04/23/25 | Sold | $379,000 | +1.1% | $222 / Sq Ft |
| 03/23/2025 03/23/25 | Pending | -- | -- | -- |
| 03/21/2025 03/21/25 | For Sale | $374,900 | +92.8% | $220 / Sq Ft |
| 12/13/2024 12/13/24 | Sold | $194,500 | 0.0% | $114 / Sq Ft |
| 12/03/2024 12/03/24 | Pending | -- | -- | -- |
| 12/02/2024 12/02/24 | For Sale | $194,500 | -- | $114 / Sq Ft |
Tax History Compared to Growth
Tax History
| Year | Tax Paid | Tax Assessment Tax Assessment Total Assessment is a certain percentage of the fair market value that is determined by local assessors to be the total taxable value of land and additions on the property. | Land | Improvement |
|---|---|---|---|---|
| 2024 | -- | $31,250 | $4,475 | $26,775 |
| 2023 | $1,376 | $31,250 | $4,475 | $26,775 |
| 2022 | $1,376 | $31,250 | $4,475 | $26,775 |
| 2021 | $1,339 | $31,250 | $4,475 | $26,775 |
| 2020 | $718 | $31,250 | $4,475 | $26,775 |
| 2019 | $1,295 | $27,950 | $4,475 | $23,475 |
| 2018 | $1,265 | $27,950 | $4,475 | $23,475 |
| 2017 | $1,265 | $27,950 | $4,475 | $23,475 |
| 2016 | $1,019 | $21,925 | $4,475 | $17,450 |
| 2014 | $959 | $21,908 | $0 | $0 |
Agents Affiliated with this Home
-
Matt Fleenor

Seller's Agent in 2025
Matt Fleenor
Greater Impact Realty Jonesborough
(423) 973-8634
214 Total Sales
-
Jessica Brooks

Buyer's Agent in 2025
Jessica Brooks
Epique Realty
(423) 292-1196
64 Total Sales
-
Clarissa Hills Brown
C
Seller's Agent in 2024
Clarissa Hills Brown
Southern Dwellings
(423) 676-7783
11 Total Sales
Map
Source: Tennessee/Virginia Regional MLS
MLS Number: 9973996
APN: 077G-B-029.00
- 567 Lakeside Dr
- 320 Clearwater Dr
- Tbd Clearwater Dr
- 4016 Cooks Inlet Rd
- 4012 Cooks Inlet Rd
- 4008 Cooks Inlet Rd
- 4004 Lakeland Dr
- 4013 Sailmakers Whip Ct
- 3840 Lake Valley Dr
- 3848 Lake Valley Dr
- 1846 Topsail Ct
- 4264 Anchor Point
- 1712 Cooks Valley Rd
- 259 Old Cooks Valley Rd
- 3814 Oakley Place
- 3749 Hemlock Park Cir
- 1619 Cooks Valley Rd
- 0 Eaton Station Rd Unit 9983184
- 3657 Crest Rd
- 3604 Crest Rd
