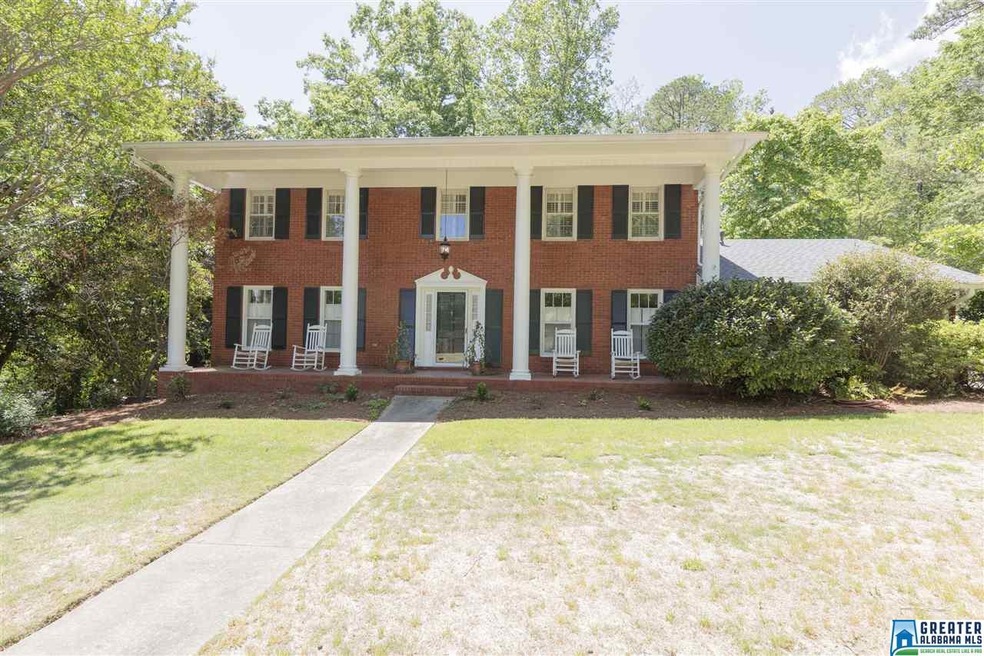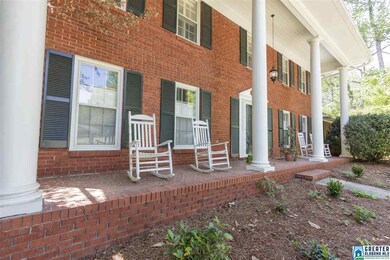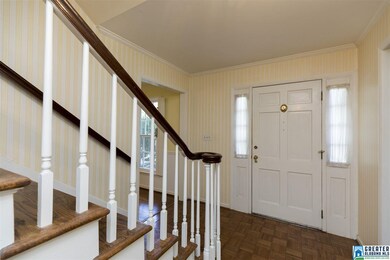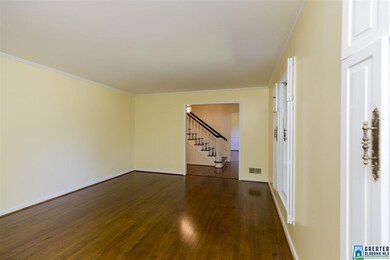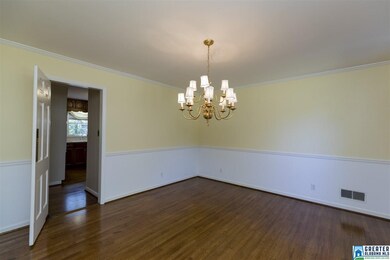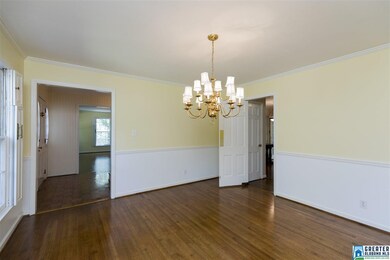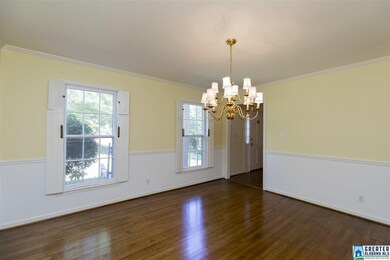
3613 Oakdale Rd Mountain Brook, AL 35223
Highlights
- Deck
- Recreation Room with Fireplace
- Attic
- Brookwood Forest Elementary School Rated A
- Wood Flooring
- Sun or Florida Room
About This Home
As of March 2024Curb appeal. This home has it. You must see this exceptional 5 bedroom 3.5 bath home situated on a large 1 acre + lot conveniently located only 1/2 a mile from the award winning Mountain Brook High School. This large home is two levels with a finished basement, cozy homely den w/brick gas fireplace, large dining room,playroom w/ wet bar and SS refrigerator, heated/cooled sunroom, screened in porch as well as an open deck overlooking the large fenced in private backyard. There are beautiful hardwoods through out. New roof and exterior paint in 2015. New garage door in 2014 and new HVAC was installed in 2012. Too much to list. Location location location! Set up a showing and come see this lovely spacious home in person!
Last Agent to Sell the Property
Banks Davis
Century 21 Advantage License #000085805 Listed on: 04/28/2017
Home Details
Home Type
- Single Family
Est. Annual Taxes
- $8,288
Year Built
- 1964
Lot Details
- Fenced Yard
- Irregular Lot
Parking
- 2 Car Attached Garage
- Garage on Main Level
- Side Facing Garage
- Driveway
- On-Street Parking
- Off-Street Parking
Home Design
- Wood Siding
Interior Spaces
- 2-Story Property
- Wet Bar
- Smooth Ceilings
- Self Contained Fireplace Unit Or Insert
- Gas Fireplace
- Window Treatments
- French Doors
- Dining Room
- Den with Fireplace
- Recreation Room with Fireplace
- 2 Fireplaces
- Sun or Florida Room
- Utility Room in Garage
- Pull Down Stairs to Attic
Kitchen
- Electric Oven
- Electric Cooktop
- Stove
- Dishwasher
- Solid Surface Countertops
- Disposal
Flooring
- Wood
- Wood Under Carpet
Bedrooms and Bathrooms
- 5 Bedrooms
- Primary Bedroom Upstairs
- Walk-In Closet
- Bathtub and Shower Combination in Primary Bathroom
- Separate Shower
- Linen Closet In Bathroom
Laundry
- Laundry Room
- Laundry on main level
- Laundry in Garage
- Sink Near Laundry
- Washer and Electric Dryer Hookup
Basement
- Basement Fills Entire Space Under The House
- Bedroom in Basement
- Natural lighting in basement
Outdoor Features
- Deck
Utilities
- Central Heating and Cooling System
- Heating System Uses Gas
- Gas Water Heater
- Septic Tank
Listing and Financial Details
- Assessor Parcel Number 28-00-02-3-007-016.000
Ownership History
Purchase Details
Home Financials for this Owner
Home Financials are based on the most recent Mortgage that was taken out on this home.Purchase Details
Purchase Details
Purchase Details
Purchase Details
Home Financials for this Owner
Home Financials are based on the most recent Mortgage that was taken out on this home.Purchase Details
Home Financials for this Owner
Home Financials are based on the most recent Mortgage that was taken out on this home.Similar Homes in the area
Home Values in the Area
Average Home Value in this Area
Purchase History
| Date | Type | Sale Price | Title Company |
|---|---|---|---|
| Warranty Deed | $663,152 | -- | |
| Warranty Deed | $1,100,000 | -- | |
| Warranty Deed | $1,100,000 | None Listed On Document | |
| Quit Claim Deed | -- | -- | |
| Warranty Deed | $750,000 | -- | |
| Warranty Deed | $395,000 | -- |
Mortgage History
| Date | Status | Loan Amount | Loan Type |
|---|---|---|---|
| Open | $487,000 | New Conventional | |
| Previous Owner | $75,000 | New Conventional | |
| Previous Owner | $453,100 | New Conventional | |
| Previous Owner | $213,000 | Unknown | |
| Previous Owner | $219,500 | Unknown |
Property History
| Date | Event | Price | Change | Sq Ft Price |
|---|---|---|---|---|
| 03/19/2024 03/19/24 | Sold | $1,100,000 | +20.2% | $293 / Sq Ft |
| 03/05/2024 03/05/24 | Pending | -- | -- | -- |
| 03/04/2024 03/04/24 | For Sale | $914,900 | +22.0% | $244 / Sq Ft |
| 08/27/2018 08/27/18 | Sold | $750,000 | -6.2% | $200 / Sq Ft |
| 04/26/2018 04/26/18 | For Sale | $799,999 | +102.5% | $213 / Sq Ft |
| 10/11/2017 10/11/17 | Sold | $395,000 | -7.9% | $146 / Sq Ft |
| 10/04/2017 10/04/17 | Pending | -- | -- | -- |
| 08/08/2017 08/08/17 | Price Changed | $429,000 | -7.7% | $158 / Sq Ft |
| 06/27/2017 06/27/17 | Price Changed | $465,000 | -4.1% | $172 / Sq Ft |
| 04/28/2017 04/28/17 | For Sale | $485,000 | -- | $179 / Sq Ft |
Tax History Compared to Growth
Tax History
| Year | Tax Paid | Tax Assessment Tax Assessment Total Assessment is a certain percentage of the fair market value that is determined by local assessors to be the total taxable value of land and additions on the property. | Land | Improvement |
|---|---|---|---|---|
| 2024 | $8,288 | $89,360 | -- | -- |
| 2022 | $8,924 | $82,360 | $31,860 | $50,500 |
| 2021 | $7,808 | $72,120 | $31,860 | $40,260 |
| 2020 | $7,649 | $70,660 | $30,060 | $40,600 |
| 2019 | $6,301 | $64,180 | $0 | $0 |
| 2018 | $5,218 | $53,240 | $0 | $0 |
| 2017 | $4,473 | $45,720 | $0 | $0 |
| 2016 | $4,202 | $42,980 | $0 | $0 |
| 2015 | $4,202 | $42,980 | $0 | $0 |
| 2014 | $4,173 | $42,640 | $0 | $0 |
| 2013 | $4,173 | $42,640 | $0 | $0 |
Agents Affiliated with this Home
-
Cindy Hodges

Seller's Agent in 2024
Cindy Hodges
RealtySouth
(205) 566-3553
19 in this area
84 Total Sales
-
Fred Smith

Seller Co-Listing Agent in 2024
Fred Smith
RealtySouth
(205) 368-2280
76 in this area
467 Total Sales
-
Robert Russom

Buyer's Agent in 2024
Robert Russom
Keller Williams Realty Vestavia
(205) 862-6262
10 in this area
86 Total Sales
-
Bridget Sikora

Seller's Agent in 2018
Bridget Sikora
Ray & Poynor Properties
(205) 910-0594
17 in this area
83 Total Sales
-
B
Seller's Agent in 2017
Banks Davis
Century 21 Advantage
Map
Source: Greater Alabama MLS
MLS Number: 781945
APN: 28-00-02-3-007-016.000
- 3558 Westbury Rd
- 3405 Brook Mountain Ln Unit 6
- 3521 Mill Run Rd
- 3764 Valley Head Rd
- 3508 Brookwood Rd
- 3551 Spring Valley Ct
- 3781 Rockhill Rd Unit 4
- 4100 Old Leeds Ln
- 4274 Old Leeds Rd
- 3424 Oakdale Dr
- 3701 Rockhill Rd
- 4305 Fair Oaks Dr
- 3526 S Brookwood Place
- 4147 Stone River Rd
- 3609 Springhill Rd
- 3876 Spring Valley Rd
- 3593 Springhill Rd
- 4716 Quarter Staff Rd
- 3576 Springhill Rd
- 4856 Nottingham Ln
