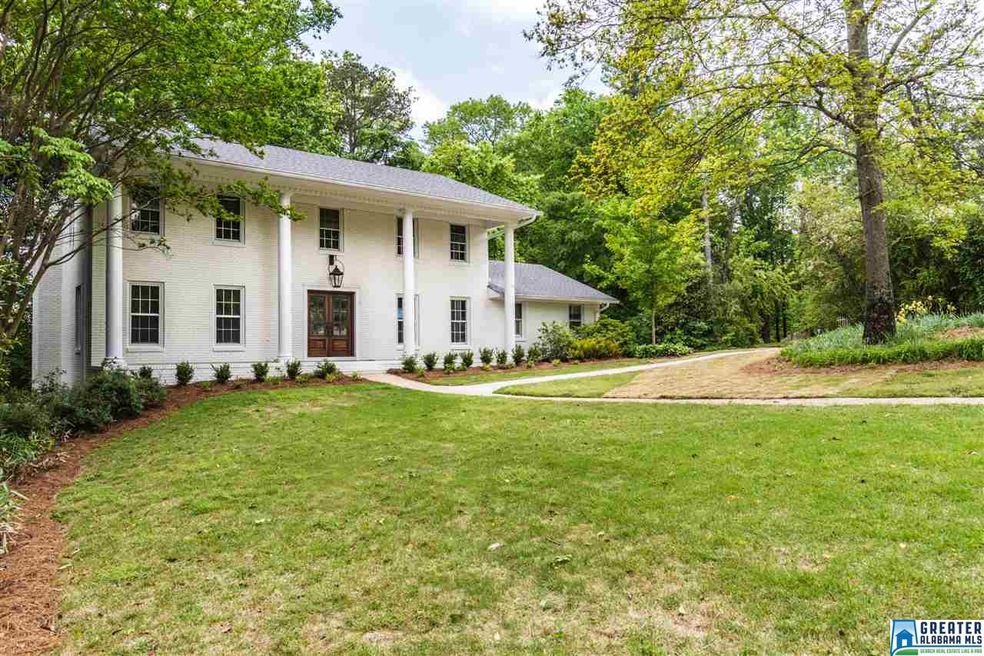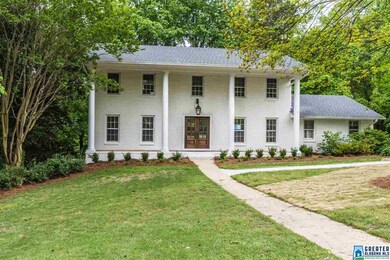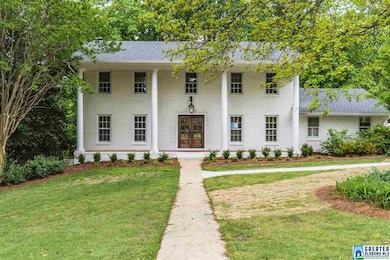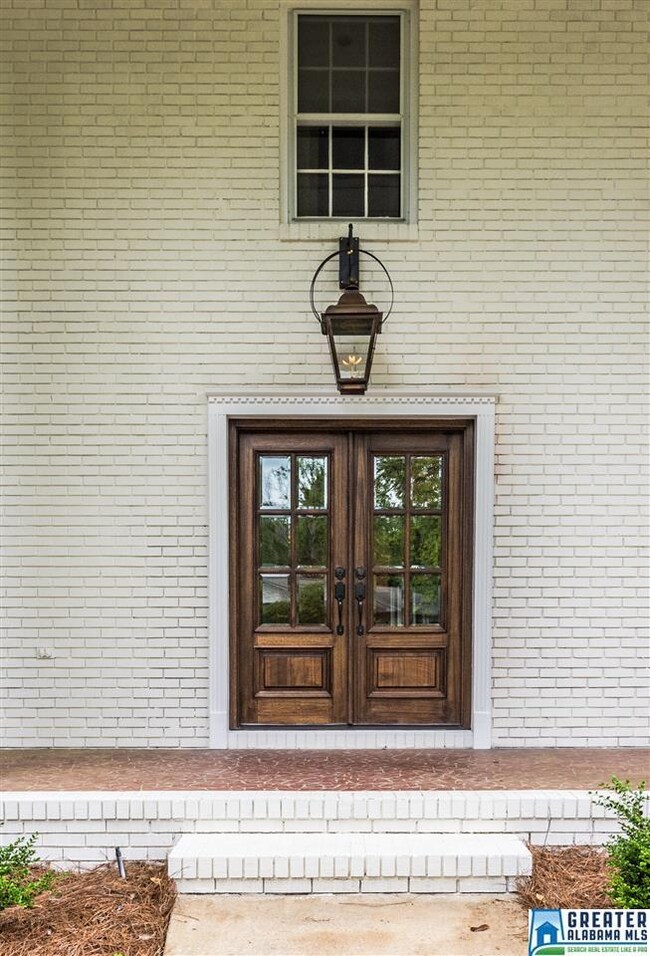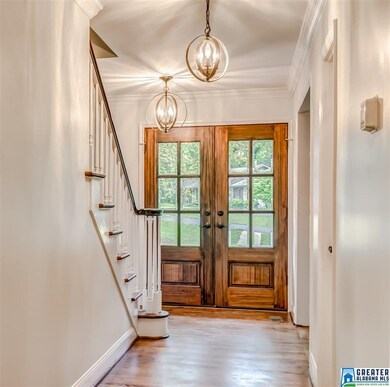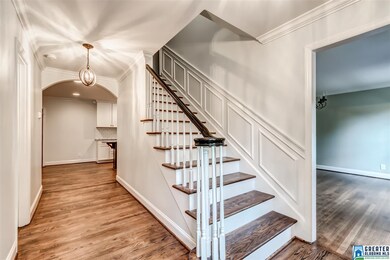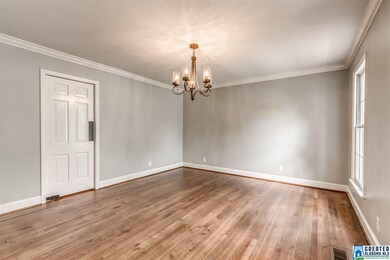
3613 Oakdale Rd Mountain Brook, AL 35223
Highlights
- 1.01 Acre Lot
- Covered Deck
- Cathedral Ceiling
- Brookwood Forest Elementary School Rated A
- Fireplace in Hearth Room
- Wood Flooring
About This Home
As of March 2024Mtn Brook home has great curb appeal, completely remodeled including new kitchen, new baths & master suite! Practically all was redone, taking many rooms down to studs, new electrical, new light fixtures, new plumbing fixtures, new crown, new baseboards, new No. 1 select oak hardwoods, refinished existing hardwoods, new ceramic tile floors. New mahogany double-doors added in front under new gas light fixture & also leading from family room to covered porch. New kitchen open to family room includes new granite-topped cabinetry, tile backsplash, island with cabinets & counter bar, Thermador dishwasher & gas range. Family room has remodeled stacked-stone fireplace with TV & electrical outlets, flanked by built-ins. It has 4 bedrooms, 4 baths, & powder room. Master has trey ceiling, walk-in organizer closet, bath with granite double vanities, tile shower. 2nd level has 2 bedrooms, new baths, laundry. Lower level has bedroom, bath, kitchenette, den with fireplace. Two-car garage, new HVAC.
Home Details
Home Type
- Single Family
Est. Annual Taxes
- $4,202
Year Built
- Built in 1964
Lot Details
- 1.01 Acre Lot
- Fenced Yard
- Interior Lot
- Irregular Lot
- Sprinkler System
- Few Trees
Parking
- 2 Car Attached Garage
- Garage on Main Level
- Side Facing Garage
- Driveway
- Off-Street Parking
Home Design
- Four Sided Brick Exterior Elevation
- Concrete Block And Stucco Construction
Interior Spaces
- 2-Story Property
- Wet Bar
- Crown Molding
- Smooth Ceilings
- Cathedral Ceiling
- Recessed Lighting
- Self Contained Fireplace Unit Or Insert
- Fireplace in Hearth Room
- Gas Fireplace
- French Doors
- Dining Room
- Recreation Room with Fireplace
- 2 Fireplaces
- Play Room
- Keeping Room
- Pull Down Stairs to Attic
- Storm Windows
Kitchen
- Gas Oven
- Stove
- Dishwasher
- Stainless Steel Appliances
- Kitchen Island
- Stone Countertops
Flooring
- Wood
- Tile
Bedrooms and Bathrooms
- 4 Bedrooms
- Primary Bedroom Upstairs
- Walk-In Closet
- Split Vanities
- Bathtub and Shower Combination in Primary Bathroom
- Separate Shower
- Linen Closet In Bathroom
Laundry
- Laundry Room
- Laundry on upper level
- Sink Near Laundry
- Washer and Electric Dryer Hookup
Basement
- Basement Fills Entire Space Under The House
- Bedroom in Basement
- Stubbed For A Bathroom
- Natural lighting in basement
Outdoor Features
- Covered Deck
- Covered patio or porch
Utilities
- Forced Air Zoned Heating and Cooling System
- Mini Split Air Conditioners
- Heat Pump System
- Heating System Uses Gas
- Gas Water Heater
- Septic Tank
Community Details
- Laundry Facilities
Listing and Financial Details
- Assessor Parcel Number 28-00-02-30007-016.000
Ownership History
Purchase Details
Home Financials for this Owner
Home Financials are based on the most recent Mortgage that was taken out on this home.Purchase Details
Purchase Details
Purchase Details
Purchase Details
Home Financials for this Owner
Home Financials are based on the most recent Mortgage that was taken out on this home.Purchase Details
Home Financials for this Owner
Home Financials are based on the most recent Mortgage that was taken out on this home.Similar Homes in the area
Home Values in the Area
Average Home Value in this Area
Purchase History
| Date | Type | Sale Price | Title Company |
|---|---|---|---|
| Warranty Deed | $663,152 | -- | |
| Warranty Deed | $1,100,000 | -- | |
| Warranty Deed | $1,100,000 | None Listed On Document | |
| Quit Claim Deed | -- | -- | |
| Warranty Deed | $750,000 | -- | |
| Warranty Deed | $395,000 | -- |
Mortgage History
| Date | Status | Loan Amount | Loan Type |
|---|---|---|---|
| Open | $487,000 | New Conventional | |
| Previous Owner | $75,000 | New Conventional | |
| Previous Owner | $453,100 | New Conventional | |
| Previous Owner | $213,000 | Unknown | |
| Previous Owner | $219,500 | Unknown |
Property History
| Date | Event | Price | Change | Sq Ft Price |
|---|---|---|---|---|
| 03/19/2024 03/19/24 | Sold | $1,100,000 | +20.2% | $293 / Sq Ft |
| 03/05/2024 03/05/24 | Pending | -- | -- | -- |
| 03/04/2024 03/04/24 | For Sale | $914,900 | +22.0% | $244 / Sq Ft |
| 08/27/2018 08/27/18 | Sold | $750,000 | -6.2% | $200 / Sq Ft |
| 04/26/2018 04/26/18 | For Sale | $799,999 | +102.5% | $213 / Sq Ft |
| 10/11/2017 10/11/17 | Sold | $395,000 | -7.9% | $146 / Sq Ft |
| 10/04/2017 10/04/17 | Pending | -- | -- | -- |
| 08/08/2017 08/08/17 | Price Changed | $429,000 | -7.7% | $158 / Sq Ft |
| 06/27/2017 06/27/17 | Price Changed | $465,000 | -4.1% | $172 / Sq Ft |
| 04/28/2017 04/28/17 | For Sale | $485,000 | -- | $179 / Sq Ft |
Tax History Compared to Growth
Tax History
| Year | Tax Paid | Tax Assessment Tax Assessment Total Assessment is a certain percentage of the fair market value that is determined by local assessors to be the total taxable value of land and additions on the property. | Land | Improvement |
|---|---|---|---|---|
| 2024 | $8,288 | $89,360 | -- | -- |
| 2022 | $8,924 | $82,360 | $31,860 | $50,500 |
| 2021 | $7,808 | $72,120 | $31,860 | $40,260 |
| 2020 | $7,649 | $70,660 | $30,060 | $40,600 |
| 2019 | $6,301 | $64,180 | $0 | $0 |
| 2018 | $5,218 | $53,240 | $0 | $0 |
| 2017 | $4,473 | $45,720 | $0 | $0 |
| 2016 | $4,202 | $42,980 | $0 | $0 |
| 2015 | $4,202 | $42,980 | $0 | $0 |
| 2014 | $4,173 | $42,640 | $0 | $0 |
| 2013 | $4,173 | $42,640 | $0 | $0 |
Agents Affiliated with this Home
-
Cindy Hodges

Seller's Agent in 2024
Cindy Hodges
RealtySouth
(205) 566-3553
19 in this area
84 Total Sales
-
Fred Smith

Seller Co-Listing Agent in 2024
Fred Smith
RealtySouth
(205) 368-2280
76 in this area
467 Total Sales
-
Robert Russom

Buyer's Agent in 2024
Robert Russom
Keller Williams Realty Vestavia
(205) 862-6262
10 in this area
86 Total Sales
-
Bridget Sikora

Seller's Agent in 2018
Bridget Sikora
Ray & Poynor Properties
(205) 910-0594
17 in this area
83 Total Sales
-
B
Seller's Agent in 2017
Banks Davis
Century 21 Advantage
Map
Source: Greater Alabama MLS
MLS Number: 814700
APN: 28-00-02-3-007-016.000
- 3558 Westbury Rd
- 3405 Brook Mountain Ln Unit 6
- 3521 Mill Run Rd
- 3764 Valley Head Rd
- 3508 Brookwood Rd
- 3551 Spring Valley Ct
- 3781 Rockhill Rd Unit 4
- 4100 Old Leeds Ln
- 4274 Old Leeds Rd
- 3424 Oakdale Dr
- 3701 Rockhill Rd
- 4305 Fair Oaks Dr
- 3526 S Brookwood Place
- 4147 Stone River Rd
- 3609 Springhill Rd
- 3876 Spring Valley Rd
- 3593 Springhill Rd
- 4716 Quarter Staff Rd
- 3576 Springhill Rd
- 4856 Nottingham Ln
