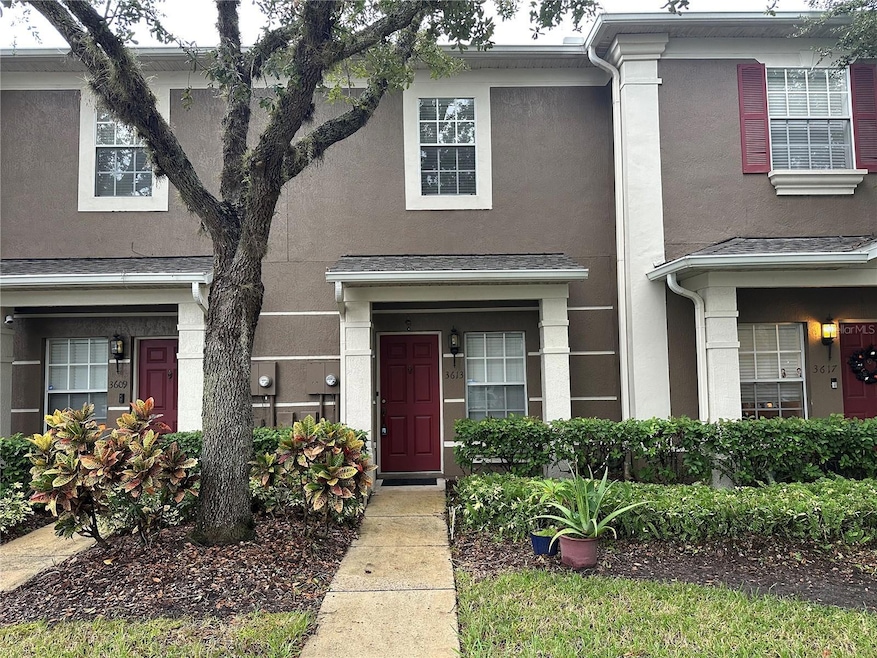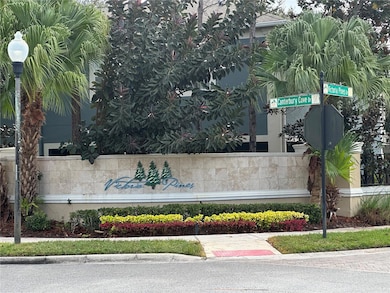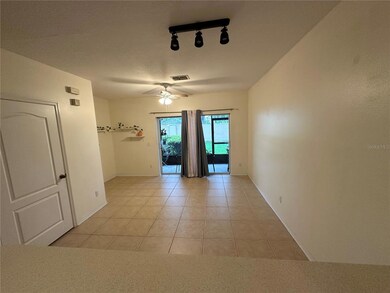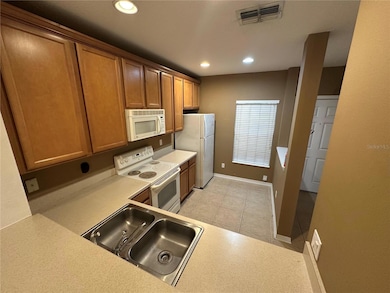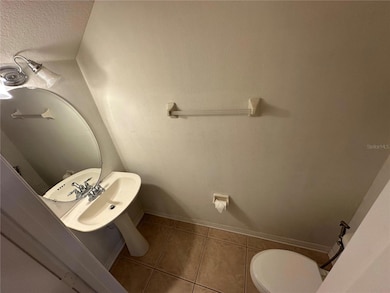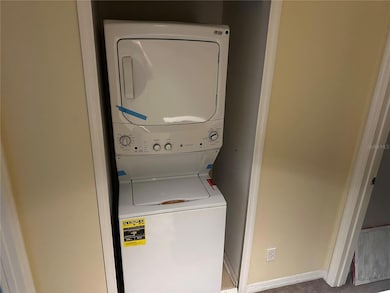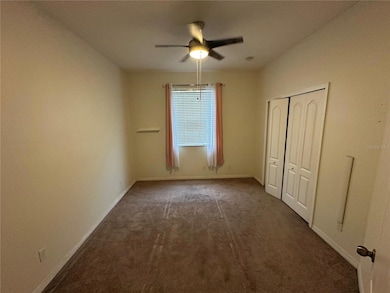3613 Wilshire Way Rd Orlando, FL 32829
Cypress Springs NeighborhoodHighlights
- Fitness Center
- Gated Community
- Community Pool
- University High School Rated A-
- Clubhouse
- Rear Porch
About This Home
We’re offering $500 off the first month’s rent for new leases! Take advantage of this special promotion and make your move-in more affordable. Contact us today for details — this offer won’t last long. Welcome home to this lovely two-story townhome located in the desirable, gated community of Victoria Pines. The kitchen offers a convenient breakfast bar and plenty of cabinet space, opening to a spacious living and dining area with sliding glass doors that lead to a private outdoor patio—perfect for relaxing or entertaining. Enjoy ceramic tile flooring on the first floor and cozy carpet upstairs. Both the primary and secondary bedrooms feature walk-in closets, providing ample storage. There’s also an extra storage closet at the rear of the unit for added convenience. Community amenities include a sparkling pool, fitness center, and clubhouse. Conveniently located near UCF, Valencia College, Waterford Lakes, Lake Nona, Medical City, and Orlando International Airport. All Keller Williams residents are enrolled in the Resident Benefits Package (RBP) which includes HVAC air filter delivery, renters insurance, credit building to help boost your credit score with timely rent payments, $1M Identity Protection, utility concierge service making utility connection a breeze during your move-in, our best-in-class resident rewards program and much more! More details upon application. This home will not last long, schedule your appointment today!
Listing Agent
KELLER WILLIAMS REALTY AT THE PARKS Brokerage Phone: 407-629-4420 License #482627 Listed on: 10/24/2025

Condo Details
Home Type
- Condominium
Est. Annual Taxes
- $1,722
Year Built
- Built in 2005
Home Design
- Entry on the 1st floor
Interior Spaces
- 987 Sq Ft Home
- 2-Story Property
- Ceiling Fan
- Blinds
- Living Room
Kitchen
- Range
- Microwave
- Dishwasher
- Disposal
Flooring
- Carpet
- Tile
Bedrooms and Bathrooms
- 2 Bedrooms
- En-Suite Bathroom
- Bathtub with Shower
- Shower Only
Laundry
- Laundry on upper level
- Dryer
- Washer
Parking
- Common or Shared Parking
- Open Parking
Utilities
- Central Heating and Cooling System
- Thermostat
Additional Features
- Rear Porch
- West Facing Home
Listing and Financial Details
- Residential Lease
- Security Deposit $1,790
- Property Available on 10/24/25
- $75 Application Fee
- 7-Month Minimum Lease Term
- Assessor Parcel Number 08-23-31-2063-00-067
Community Details
Overview
- Property has a Home Owners Association
- Keller Williams Team Drawdy Association, Phone Number (407) 628-1086
- Victoria Pines Condo Subdivision
Recreation
- Fitness Center
- Community Pool
Pet Policy
- No Pets Allowed
Additional Features
- Clubhouse
- Gated Community
Map
Source: Stellar MLS
MLS Number: O6355382
APN: 08-2331-2063-00-067
- 3577 Wilshire Way Rd Unit 61
- 3549 Wilshire Way Rd Unit 56
- 3664 Wilshire Way Rd Unit 261
- 3563 Victoria Pines Dr Unit 279
- 3660 Wilshire Way Rd Unit 260
- 10475 Manderley Way Unit 81
- 10404 Kiplinger Ln
- 10300 Manderley Way Unit 119
- 3375 Wilshire Way Rd Unit 18
- 3355 Wilshire Way Rd Unit 13
- 3309 Wilshire Way Rd Unit 3
- 3321 Wilshire Way Rd Unit 6
- 3226 Benson Park Blvd
- 10930 Derringer Dr
- 10934 Derringer Dr
- 3328 Holland Dr
- 4333 Waterside Pointe Cir
- 4784 Waterside Pointe Cir
- 4791 Waterside Pointe Cir
- 4267 Waterside Pointe Cir
- 10433 Kiplinger Ln Unit 206
- 10418 Manderley Way Unit 101
- 3479 Wilshire Way Rd Unit 40
- 3451 Victoria Pines Dr
- 3436 Victoria Pines Dr Unit 166
- 3308 Wilshire Way Rd Unit 177
- 3754 Benson Park Blvd
- 10919 Derringer Dr
- 10200 Falcon Pine Blvd
- 10200 Falcon Pine Blvd Unit 1-207.1411008
- 10200 Falcon Pine Blvd Unit 4-207.1410300
- 10200 Falcon Pine Blvd Unit 13-306.1411009
- 10962 Derringer Dr Unit 30
- 10042 Ian St
- 4301 Waterside Pointe Cir
- 10002 Brown Burrow St
- 3072 Natoma Way
- 4894 Waterside Pointe Cir
- 5032 Adair Oak Dr
- 4912 Adair Oak Dr
