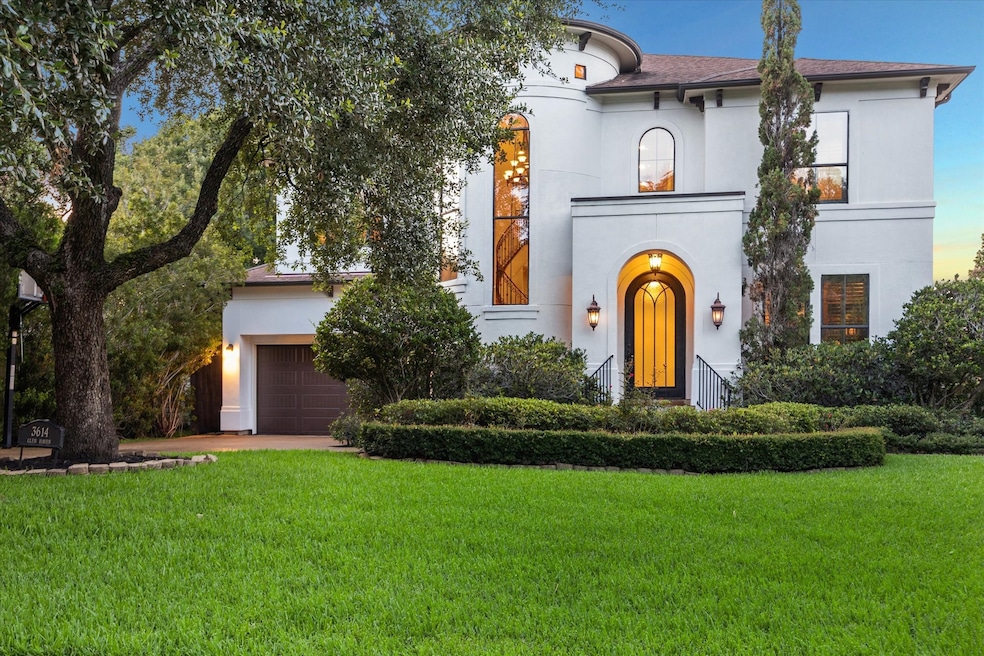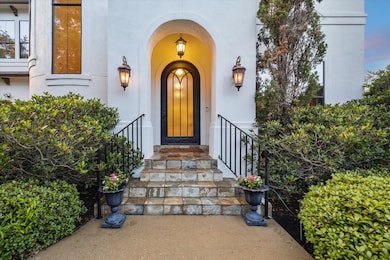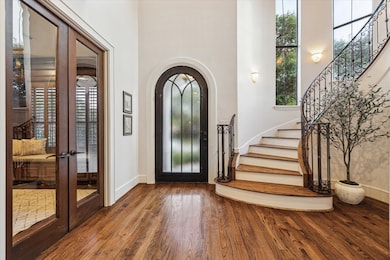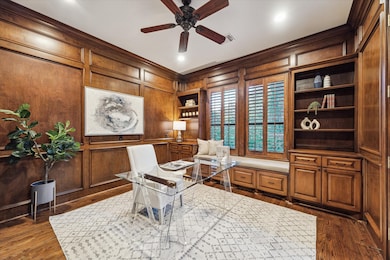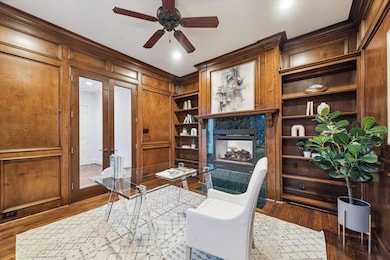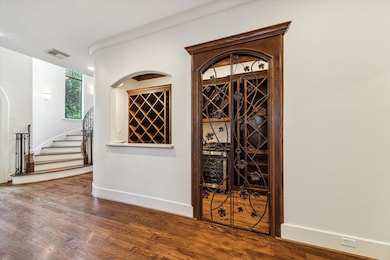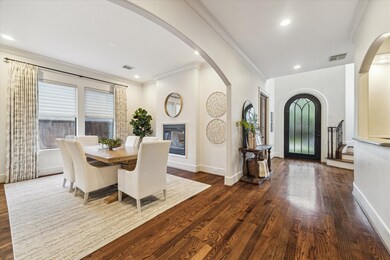
3614 Glen Haven Blvd Houston, TX 77025
Braeswood Place NeighborhoodEstimated payment $11,942/month
Highlights
- Wine Room
- Home Theater
- Deck
- Twain Elementary School Rated A-
- Heated In Ground Pool
- Adjacent to Greenbelt
About This Home
Welcome to this beautiful Spanish-style 4 bed, 3.5 bath home with a large entry and expansive windows. Designed for entertaining, it features a 475-bottle wine bar, elegant dining room, and chef’s kitchen with butler’s pantry, glass-front cabinets, built-in desk, abundant storage, and seating for 9 at the breakfast bar. The open family and breakfast areas overlook the pool, covered patio, and outdoor kitchen. A private office off the entry offers French doors, built-ins, and a gas fireplace. Upstairs, enjoy a spacious game room and separate media room – perfect for movie night! Three large secondary bedrooms complement the luxurious primary suite with coffee bar, spa-like bath, and huge walk-in closet with direct laundry room access. The oversized garage includes a built-in loft for convenient storage and connects to a mudroom. This is a true entertainer’s dream with a great floorplan!
Last Listed By
Martha Turner Sotheby's International Realty License #0798643 Listed on: 06/03/2025

Open House Schedule
-
Sunday, June 15, 20251:00 to 3:00 pm6/15/2025 1:00:00 PM +00:006/15/2025 3:00:00 PM +00:00Add to Calendar
Home Details
Home Type
- Single Family
Est. Annual Taxes
- $25,949
Year Built
- Built in 2005
Lot Details
- 7,750 Sq Ft Lot
- Adjacent to Greenbelt
- South Facing Home
- Sprinkler System
- Back Yard Fenced and Side Yard
Parking
- 2 Car Garage
- Oversized Parking
- Garage Door Opener
- Driveway
Home Design
- Mediterranean Architecture
- Pillar, Post or Pier Foundation
- Composition Roof
- Stucco
Interior Spaces
- 4,675 Sq Ft Home
- 2-Story Property
- Elevator
- Wired For Sound
- Crown Molding
- High Ceiling
- 2 Fireplaces
- Gas Log Fireplace
- Window Treatments
- Formal Entry
- Wine Room
- Family Room Off Kitchen
- Living Room
- Breakfast Room
- Dining Room
- Home Theater
- Home Office
- Game Room
- Utility Room
- Washer and Gas Dryer Hookup
Kitchen
- Breakfast Bar
- Walk-In Pantry
- Butlers Pantry
- Double Convection Oven
- Electric Oven
- Gas Range
- Microwave
- Dishwasher
- Kitchen Island
- Granite Countertops
- Travertine Countertops
- Pots and Pans Drawers
- Disposal
- Instant Hot Water
Flooring
- Wood
- Carpet
- Travertine
Bedrooms and Bathrooms
- 4 Bedrooms
- En-Suite Primary Bedroom
- Double Vanity
- Soaking Tub
- Bathtub with Shower
- Hollywood Bathroom
- Separate Shower
Home Security
- Security System Owned
- Fire and Smoke Detector
Eco-Friendly Details
- Energy-Efficient Exposure or Shade
- Energy-Efficient Thermostat
Pool
- Heated In Ground Pool
- Heated Above Ground Pool
- Gunite Pool
- Spa
Outdoor Features
- Deck
- Covered patio or porch
- Outdoor Kitchen
Schools
- Twain Elementary School
- Pershing Middle School
- Lamar High School
Utilities
- Central Heating and Cooling System
- Heating System Uses Gas
Community Details
- Braes Heights Subdivision
Map
Home Values in the Area
Average Home Value in this Area
Tax History
| Year | Tax Paid | Tax Assessment Tax Assessment Total Assessment is a certain percentage of the fair market value that is determined by local assessors to be the total taxable value of land and additions on the property. | Land | Improvement |
|---|---|---|---|---|
| 2023 | $25,949 | $1,568,240 | $541,375 | $1,026,865 |
| 2022 | $31,081 | $1,411,553 | $510,875 | $900,678 |
| 2021 | $31,275 | $1,411,553 | $503,250 | $908,303 |
| 2020 | $29,541 | $1,219,916 | $472,750 | $747,166 |
| 2019 | $30,505 | $1,205,522 | $495,625 | $709,897 |
| 2018 | $25,576 | $1,272,000 | $533,750 | $738,250 |
| 2017 | $32,163 | $1,272,000 | $533,750 | $738,250 |
| 2016 | $32,163 | $1,272,000 | $533,750 | $738,250 |
| 2015 | $21,736 | $1,272,000 | $533,750 | $738,250 |
| 2014 | $21,736 | $1,073,394 | $442,250 | $631,144 |
Property History
| Date | Event | Price | Change | Sq Ft Price |
|---|---|---|---|---|
| 06/03/2025 06/03/25 | For Sale | $1,749,000 | -- | $374 / Sq Ft |
Purchase History
| Date | Type | Sale Price | Title Company |
|---|---|---|---|
| Vendors Lien | -- | Old Republic National Title | |
| Vendors Lien | -- | Texas American Title Company | |
| Warranty Deed | -- | Texas American Title Company | |
| Vendors Lien | -- | Houston Title | |
| Warranty Deed | -- | Houston Title Co | |
| Warranty Deed | -- | Chicago Title |
Mortgage History
| Date | Status | Loan Amount | Loan Type |
|---|---|---|---|
| Open | $650,000 | New Conventional | |
| Previous Owner | $417,000 | New Conventional | |
| Previous Owner | $550,000 | New Conventional | |
| Previous Owner | $345,800 | Credit Line Revolving | |
| Previous Owner | $417,000 | Fannie Mae Freddie Mac | |
| Previous Owner | $684,000 | Construction | |
| Previous Owner | $126,000 | No Value Available |
Similar Homes in the area
Source: Houston Association of REALTORS®
MLS Number: 2905246
APN: 0720070090018
- 3703 Glen Haven Blvd
- 3702 Blue Bonnet Blvd
- 3639 Underwood St
- 3706 Glen Haven Blvd
- 3388 Maroneal St
- 3509 Gramercy St
- 3310 Glen Haven Blvd
- 3309 Blue Bonnet Blvd
- 3731 Maroneal St
- 3203 Blue Bonnet Blvd
- 81 Crain Square Blvd
- 3516 Bellaire Blvd
- 3207 Aberdeen Way
- 3810 Bellefontaine St
- 4 Rutgers Place
- 3717 Carlon St
- 6728 Buffalo Speedway
- 3751 Aberdeen Way
- 3714 Grennoch Ln
- 6722 Auden St
