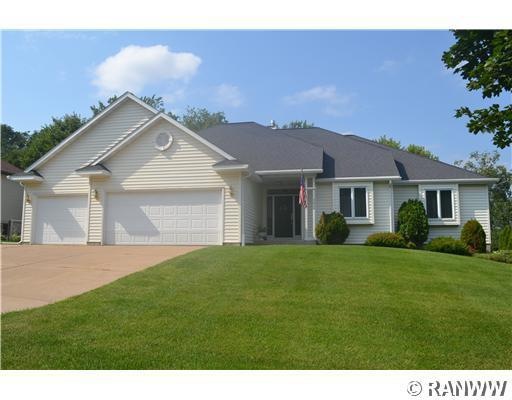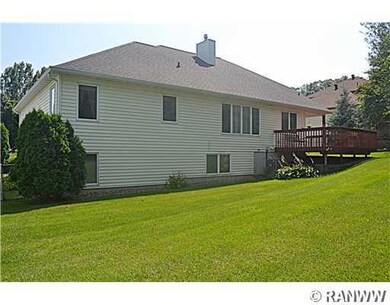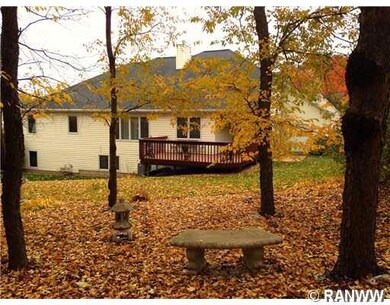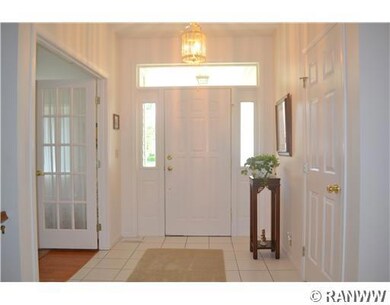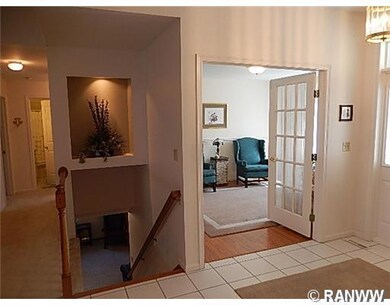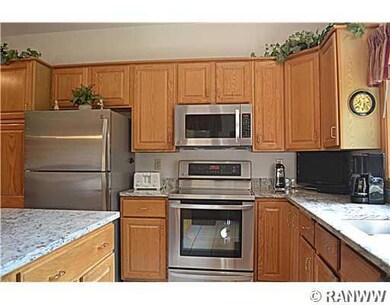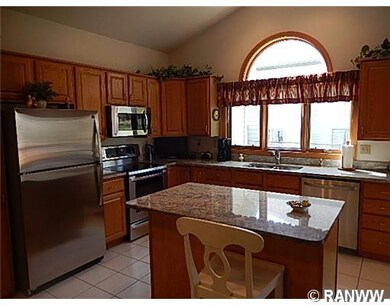
3614 Greendale Ct Eau Claire, WI 54701
Highlights
- Deck
- 2 Fireplaces
- Covered patio or porch
- Memorial High School Rated A
- No HOA
- 3 Car Attached Garage
About This Home
As of July 2015Immaculate home on a south side cul-de-sac in a convenient location near Oakwood Mall. Four bedrooms PLUS office. Kitchen features granite countertops, stainless steel appliances, and a double-sided fireplace. Wrap-around deck overlooks fenced-in back yard, which includes sprinkler system. Lower level includes a family room with fireplace, 2 bedrooms, and huge storage/rec room. Lennox Furnace & new roof '05, granite countertops, DW, Micro, stove, insulation '09, water heater '13
Last Agent to Sell the Property
Copper Key Realty & Waterfront License #52008-90 Listed on: 07/21/2014
Last Buyer's Agent
Mike Tainter
C21 Affiliated
Home Details
Home Type
- Single Family
Est. Annual Taxes
- $5,098
Year Built
- Built in 1994
Lot Details
- Lot Dimensions are 100 x 135
Parking
- 3 Car Attached Garage
- Driveway
Home Design
- Poured Concrete
- Vinyl Siding
Interior Spaces
- 1-Story Property
- 2 Fireplaces
- Partially Finished Basement
- Basement Fills Entire Space Under The House
Kitchen
- Oven
- Range
- Microwave
- Dishwasher
Bedrooms and Bathrooms
- 4 Bedrooms
- 3 Full Bathrooms
Outdoor Features
- Deck
- Covered patio or porch
Utilities
- Cooling Available
- Forced Air Heating System
- Gas Water Heater
Community Details
- No Home Owners Association
Listing and Financial Details
- Exclusions: Dryer,Sellers Personal,Washer
- Assessor Parcel Number 15-4799
Ownership History
Purchase Details
Home Financials for this Owner
Home Financials are based on the most recent Mortgage that was taken out on this home.Purchase Details
Home Financials for this Owner
Home Financials are based on the most recent Mortgage that was taken out on this home.Similar Homes in Eau Claire, WI
Home Values in the Area
Average Home Value in this Area
Purchase History
| Date | Type | Sale Price | Title Company |
|---|---|---|---|
| Quit Claim Deed | -- | -- | |
| Warranty Deed | $255,000 | -- |
Mortgage History
| Date | Status | Loan Amount | Loan Type |
|---|---|---|---|
| Open | $80,000 | New Conventional |
Property History
| Date | Event | Price | Change | Sq Ft Price |
|---|---|---|---|---|
| 06/19/2025 06/19/25 | For Sale | $474,900 | +86.2% | $160 / Sq Ft |
| 07/16/2015 07/16/15 | Sold | $255,000 | -13.5% | $86 / Sq Ft |
| 06/16/2015 06/16/15 | Pending | -- | -- | -- |
| 07/21/2014 07/21/14 | For Sale | $294,900 | -- | $99 / Sq Ft |
Tax History Compared to Growth
Tax History
| Year | Tax Paid | Tax Assessment Tax Assessment Total Assessment is a certain percentage of the fair market value that is determined by local assessors to be the total taxable value of land and additions on the property. | Land | Improvement |
|---|---|---|---|---|
| 2024 | $6,485 | $337,100 | $49,400 | $287,700 |
| 2023 | $5,911 | $337,100 | $49,400 | $287,700 |
| 2022 | $5,774 | $337,100 | $49,400 | $287,700 |
| 2021 | $5,653 | $337,100 | $49,400 | $287,700 |
| 2020 | $5,383 | $278,200 | $52,500 | $225,700 |
| 2019 | $5,379 | $278,200 | $52,500 | $225,700 |
| 2018 | $5,288 | $278,200 | $52,500 | $225,700 |
| 2017 | $5,316 | $239,900 | $45,600 | $194,300 |
| 2016 | $5,340 | $239,900 | $45,600 | $194,300 |
| 2014 | -- | $239,900 | $45,600 | $194,300 |
| 2013 | -- | $239,900 | $45,600 | $194,300 |
Agents Affiliated with this Home
-
Miranda Tulip
M
Seller's Agent in 2025
Miranda Tulip
Property Shoppe Realty LLC
(715) 514-5828
61 Total Sales
-
Paul Canfield

Seller's Agent in 2015
Paul Canfield
Copper Key Realty & Waterfront
(715) 828-0819
43 Total Sales
-
M
Buyer's Agent in 2015
Mike Tainter
C21 Affiliated
Map
Source: Northwestern Wisconsin Multiple Listing Service
MLS Number: 879887
APN: 15-4799
- 3504 Damon St Unit 38
- 3921 Damon Ct
- 3307 Anric Dr
- 3713 Kingswood Ct
- 3413 Mcelroy Ct
- 3219 Anric Dr
- 3710 Mcelroy St
- 4330 S Pointe Ct
- 3217 Garner St Unit 4
- 3629 Valley View Place
- 3207 Brian St Unit 2
- 3515 Lever St
- 3521 Lever St
- 3904 Forest Heights Dr
- 3405 Lever St Unit C
- 3403 Lever St Unit B
- 4616 Oakwood Hills Pkwy
- 3319 Alf Ct
- 3315 Alf Ct
- 4715 Oakwood Hills Pkwy
