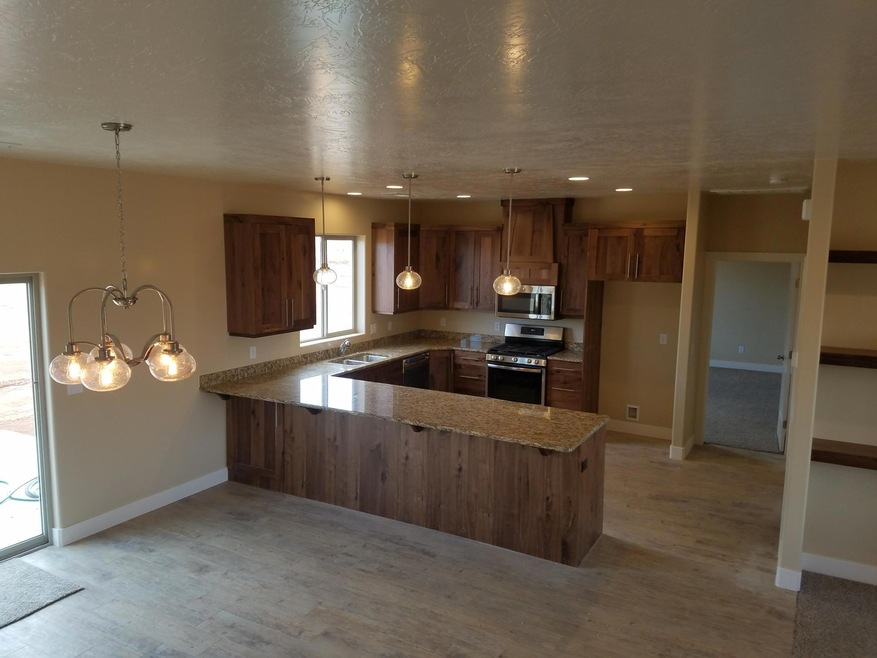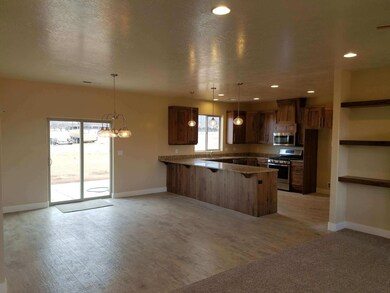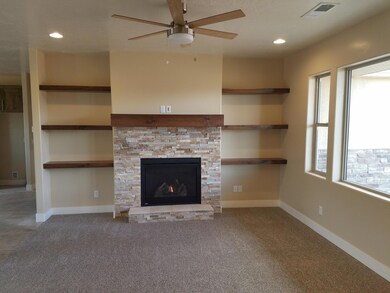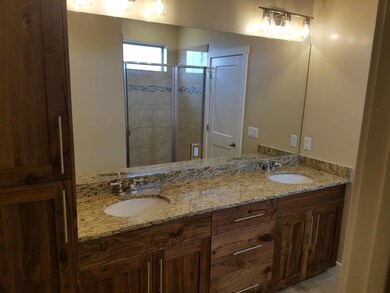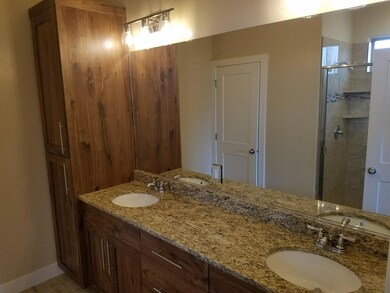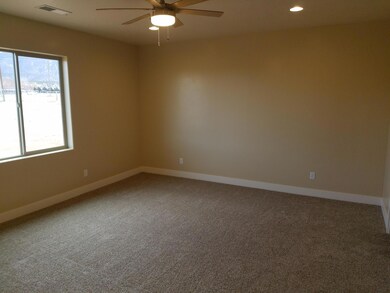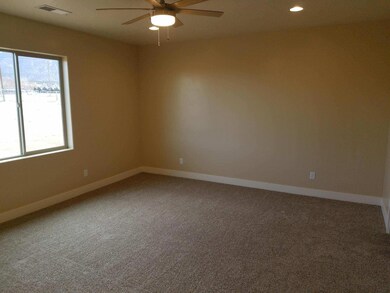
Estimated Value: $434,000 - $499,000
Highlights
- RV Access or Parking
- No HOA
- 2 Car Attached Garage
- Ranch Style House
- Fireplace
- Double Pane Windows
About This Home
As of May 2018New Construction in The Fields Subdivision. One level, open floor plan, 3 bed and 2 bath. Custom cabinets, granite counter tops, wood and tile flooring. Buyer may still pick carpet until October 31, 2017.
Home Details
Home Type
- Single Family
Est. Annual Taxes
- $371
Year Built
- Built in 2017
Lot Details
- 0.42
Parking
- 2 Car Attached Garage
- Garage Door Opener
- RV Access or Parking
Home Design
- Ranch Style House
- Frame Construction
- Asphalt Shingled Roof
- Stucco
- Stone
Interior Spaces
- 1,692 Sq Ft Home
- ENERGY STAR Qualified Ceiling Fan
- Ceiling Fan
- Fireplace
- Double Pane Windows
Kitchen
- Range
- Microwave
- Dishwasher
- Disposal
Flooring
- Wall to Wall Carpet
- Tile
Bedrooms and Bathrooms
- 3 Bedrooms
- 2 Full Bathrooms
Schools
- Three Peaks Elementary School
- Canyon View Middle School
- Canyon View High School
Utilities
- Forced Air Heating and Cooling System
- Heating System Uses Gas
- Gas Water Heater
Additional Features
- Patio
- 0.42 Acre Lot
Community Details
- No Home Owners Association
- The Fields Subdivision
Listing and Financial Details
- Assessor Parcel Number A-0944-0025-0000
Ownership History
Purchase Details
Home Financials for this Owner
Home Financials are based on the most recent Mortgage that was taken out on this home.Purchase Details
Home Financials for this Owner
Home Financials are based on the most recent Mortgage that was taken out on this home.Similar Homes in the area
Home Values in the Area
Average Home Value in this Area
Purchase History
| Date | Buyer | Sale Price | Title Company |
|---|---|---|---|
| Roedel Steven J | -- | Security Escrow & Title Insu | |
| Lemley Scott | -- | None Available |
Mortgage History
| Date | Status | Borrower | Loan Amount |
|---|---|---|---|
| Open | Roedel Steven J | $220,000 | |
| Closed | Roedel Steven J | $220,500 |
Property History
| Date | Event | Price | Change | Sq Ft Price |
|---|---|---|---|---|
| 05/03/2018 05/03/18 | Sold | -- | -- | -- |
| 03/20/2018 03/20/18 | Pending | -- | -- | -- |
| 10/17/2017 10/17/17 | For Sale | $254,900 | +508.4% | $151 / Sq Ft |
| 05/18/2017 05/18/17 | Sold | -- | -- | -- |
| 05/11/2017 05/11/17 | Pending | -- | -- | -- |
| 05/19/2016 05/19/16 | For Sale | $41,900 | -- | -- |
Tax History Compared to Growth
Tax History
| Year | Tax Paid | Tax Assessment Tax Assessment Total Assessment is a certain percentage of the fair market value that is determined by local assessors to be the total taxable value of land and additions on the property. | Land | Improvement |
|---|---|---|---|---|
| 2023 | $1,967 | $257,615 | $40,865 | $216,750 |
| 2022 | $2,018 | $235,965 | $38,920 | $197,045 |
| 2021 | $1,603 | $187,390 | $22,895 | $164,495 |
| 2020 | $1,676 | $172,165 | $22,895 | $149,270 |
| 2019 | $1,604 | $156,470 | $20,765 | $135,705 |
| 2018 | $1,319 | $125,030 | $18,880 | $106,150 |
| 2017 | $345 | $34,325 | $34,325 | $0 |
| 2016 | $221 | $20,415 | $20,415 | $0 |
| 2015 | $233 | $20,415 | $0 | $0 |
| 2014 | $248 | $20,415 | $0 | $0 |
Agents Affiliated with this Home
-
Amy Smith
A
Seller's Agent in 2018
Amy Smith
Stratum Real Estate Group PLLC (Cedar)
(435) 559-8416
15 Total Sales
-
Mona Nies

Seller Co-Listing Agent in 2018
Mona Nies
Stratum Real Estate Group PLLC (Cedar)
(435) 463-6662
15 Total Sales
-
D
Buyer's Agent in 2018
DONNA CHRISTENSEN
ERA Realty Center (New Harmony)
-
M
Seller's Agent in 2017
MATHEW BAGLEY
ERA Realty Center
-
Janet Naisbitt-Bagley
J
Seller Co-Listing Agent in 2017
Janet Naisbitt-Bagley
ERA Realty Center
(435) 865-1019
3 Total Sales
-
A
Buyer Co-Listing Agent in 2017
AMY FLANIGAN
Coldwell Banker Advantage
Map
Source: Iron County Board of REALTORS®
MLS Number: 80576
APN: A-0944-0025-0000
- 0 Parcel 3 Virgin Vista Ent-L Unit 25-261080
- 0 Parcel 3 Virgin Vista Ent Subd Unit 111239
- 3919 N Hawks Landing Loop Unit LOT 7
- 3919 N Hawks Landing Loop
- 3870 N Minersville Hwy
- 5268 N Pinnacle Dr
- 5268 N Pinnacle Dr Unit 1
- 3885 N Driftwood Ln
- 1AF Water Right N Hwy 56
- 7100 W 1300 N
- 7100 W 1300 N Unit 47
- 5904 N 4400 W
- 5600 N A-0961-0018-0000
- 2416 N Kings Rd Unit 60
- 2454 N Kings Rd Unit 58
- 2491 N Kings Rd Unit 5
- 2435 N Kings Rd Unit 52
- 2414 N Locust Unit 50
- 2470 N Locust St Unit 47
- 2957 W Chelsey Pkwy Unit 43
