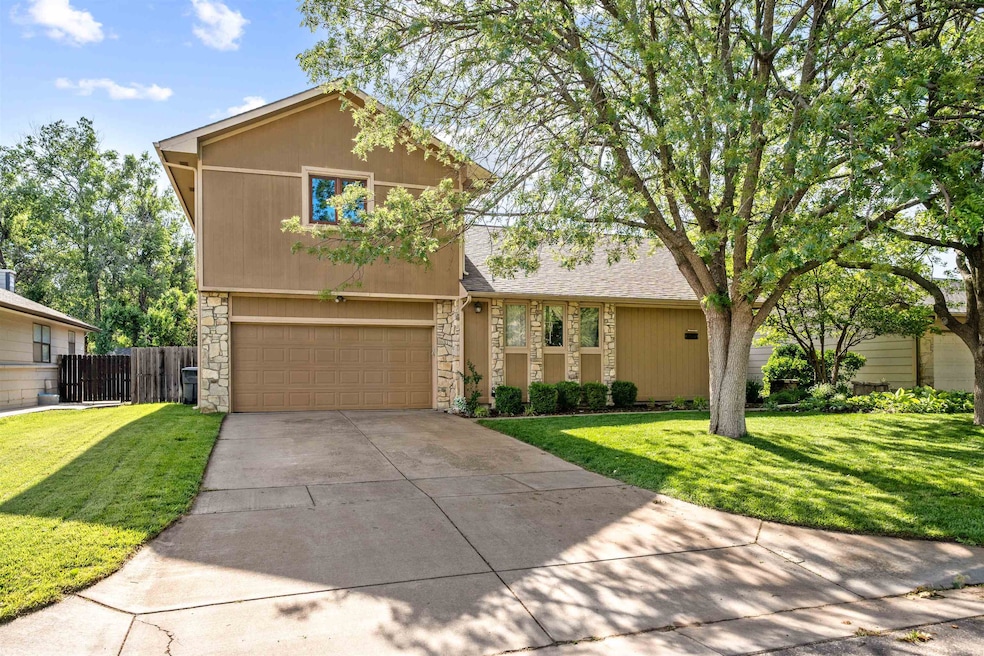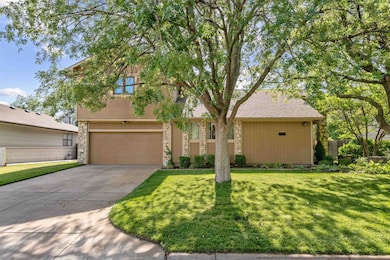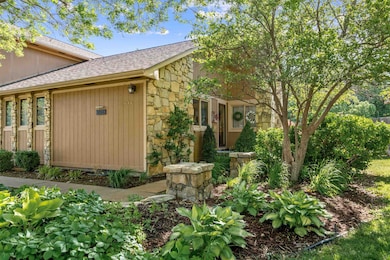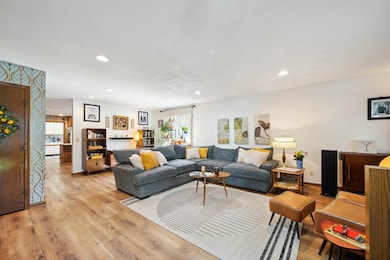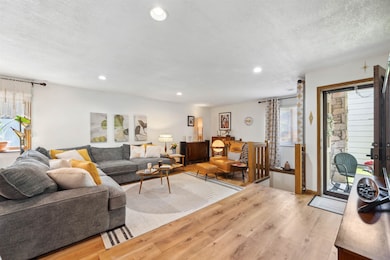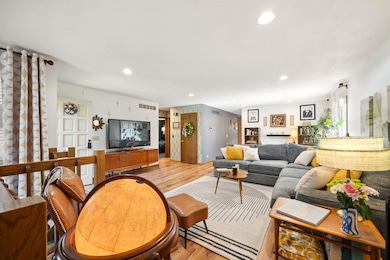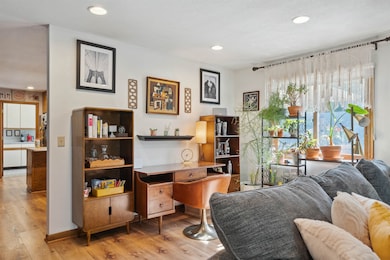
3614 N Clarence St Wichita, KS 67204
Sherwood Glen NeighborhoodHighlights
- In Ground Pool
- Covered Patio or Porch
- Eat-In Kitchen
- No HOA
- 2 Car Attached Garage
- Covered Deck
About This Home
As of July 2025Charming, Spacious, and Designed for Living – Your Dream Home in Wichita Awaits. Discover the perfect blend of comfort, character, and functionality in this stunning 6-bedroom, 4.5-bath home nestled in north Wichita. Spanning nearly 3,500 square feet, this inviting residence offers a cozy and eclectic ambiance ideal for everyday living and effortless entertaining. The beautifully updated kitchen is a culinary haven, featuring sleek stainless steel appliances, a state-of-the-art induction cooktop, oversized convection oven, and a thoughtfully designed scullery that provides additional prep and storage space. New flooring and fresh paint throughout the home enhance its modern appeal while preserving its unique personality. Step outside to your private backyard oasis: landscaped elegance with an in-ground swimming pool, deck, and fire pit area! Whether you're hosting lively summer gatherings or enjoying a quiet evening under the stars, this space is built for memorable moments. Additional perks include select negotiable furniture pieces, offering the option to build on the style that already fits so well. From a spacious layout to custom touches, this one-of-a-kind home is perfect for growing families, entertainers, and anyone seeking a vibrant lifestyle. Don't miss this rare opportunity to own a charming home in one of Wichita’s most desirable locations!
Last Agent to Sell the Property
Keller Williams Hometown Partners License #00053413 Listed on: 05/22/2025

Home Details
Home Type
- Single Family
Est. Annual Taxes
- $3,152
Year Built
- Built in 1981
Lot Details
- 8,712 Sq Ft Lot
- Wood Fence
- Sprinkler System
Parking
- 2 Car Attached Garage
Home Design
- Composition Roof
Interior Spaces
- Ceiling Fan
- Wood Burning Fireplace
- Living Room
- Natural lighting in basement
Kitchen
- Eat-In Kitchen
- Microwave
- Dishwasher
- Disposal
Flooring
- Carpet
- Laminate
Bedrooms and Bathrooms
- 6 Bedrooms
- Walk-In Closet
Laundry
- Laundry Room
- Laundry on main level
- 220 Volts In Laundry
Outdoor Features
- In Ground Pool
- Covered Deck
- Covered Patio or Porch
Schools
- Pleasant Valley Elementary School
- Heights High School
Utilities
- Zoned Heating and Cooling
- Heat Pump System
- Heating System Uses Natural Gas
- Irrigation Well
Community Details
- No Home Owners Association
- Sharp Nett Subdivision
Listing and Financial Details
- Assessor Parcel Number 20173-099-31-0-21-03-002.00
Ownership History
Purchase Details
Home Financials for this Owner
Home Financials are based on the most recent Mortgage that was taken out on this home.Purchase Details
Home Financials for this Owner
Home Financials are based on the most recent Mortgage that was taken out on this home.Purchase Details
Home Financials for this Owner
Home Financials are based on the most recent Mortgage that was taken out on this home.Purchase Details
Home Financials for this Owner
Home Financials are based on the most recent Mortgage that was taken out on this home.Similar Homes in Wichita, KS
Home Values in the Area
Average Home Value in this Area
Purchase History
| Date | Type | Sale Price | Title Company |
|---|---|---|---|
| Warranty Deed | -- | Kansas Secured Title | |
| Interfamily Deed Transfer | -- | Equity National Title | |
| Warranty Deed | -- | Security 1St Title | |
| Warranty Deed | -- | Security 1St Title |
Mortgage History
| Date | Status | Loan Amount | Loan Type |
|---|---|---|---|
| Open | $300,000 | New Conventional | |
| Previous Owner | $146,600 | New Conventional | |
| Previous Owner | $191,900 | New Conventional | |
| Previous Owner | $194,085 | VA |
Property History
| Date | Event | Price | Change | Sq Ft Price |
|---|---|---|---|---|
| 07/03/2025 07/03/25 | Sold | -- | -- | -- |
| 05/30/2025 05/30/25 | Pending | -- | -- | -- |
| 05/22/2025 05/22/25 | For Sale | $350,000 | +84.3% | $102 / Sq Ft |
| 06/16/2017 06/16/17 | Sold | -- | -- | -- |
| 04/26/2017 04/26/17 | Pending | -- | -- | -- |
| 04/26/2017 04/26/17 | For Sale | $189,900 | -- | $55 / Sq Ft |
Tax History Compared to Growth
Tax History
| Year | Tax Paid | Tax Assessment Tax Assessment Total Assessment is a certain percentage of the fair market value that is determined by local assessors to be the total taxable value of land and additions on the property. | Land | Improvement |
|---|---|---|---|---|
| 2025 | $3,157 | $30,809 | $4,945 | $25,864 |
| 2023 | $3,157 | $25,945 | $3,347 | $22,598 |
| 2022 | $2,903 | $25,944 | $3,151 | $22,793 |
| 2021 | $2,975 | $25,944 | $3,151 | $22,793 |
| 2020 | $2,815 | $24,472 | $3,151 | $21,321 |
| 2019 | $2,406 | $20,930 | $3,151 | $17,779 |
| 2018 | $2,472 | $21,436 | $2,461 | $18,975 |
| 2017 | $2,288 | $0 | $0 | $0 |
| 2016 | $2,123 | $0 | $0 | $0 |
| 2015 | $2,172 | $0 | $0 | $0 |
| 2014 | $2,128 | $0 | $0 | $0 |
Agents Affiliated with this Home
-
Josh Roy

Seller's Agent in 2025
Josh Roy
Keller Williams Hometown Partners
(316) 799-8615
3 in this area
1,906 Total Sales
-
Jayna Reece

Seller Co-Listing Agent in 2025
Jayna Reece
Keller Williams Hometown Partners
(316) 371-1640
1 in this area
159 Total Sales
-
Jill Butcher

Seller's Agent in 2017
Jill Butcher
Berkshire Hathaway PenFed Realty
(316) 371-4598
60 Total Sales
-
Phyllis Zimmerman

Buyer's Agent in 2017
Phyllis Zimmerman
Berkshire Hathaway PenFed Realty
(316) 734-7411
145 Total Sales
Map
Source: South Central Kansas MLS
MLS Number: 655829
APN: 099-31-0-21-03-002.00
- 0000 W 37th St N
- 3942 N Litchfield St
- 000 00
- 3324 N Porter Ave
- 1108 W 34th Cir N
- 3133 N Porter Ave
- 1722 W 29th St N
- 2610 W 29th St N
- 3118 N Hood Ave
- 2951 N Coolidge Ave
- 3102 N Hood Ave
- 5746 N Edwards Ct
- 2824 N Athenian Ave
- 2620 W Shearwater
- 2624 W Shearwater
- 3316 N Jeanette St
- 2628 W Shearwater
- 2718 W Shearwater
- Palazzo Plan at The Courtyards at The Moorings
- Clay Plan at The Courtyards at The Moorings
