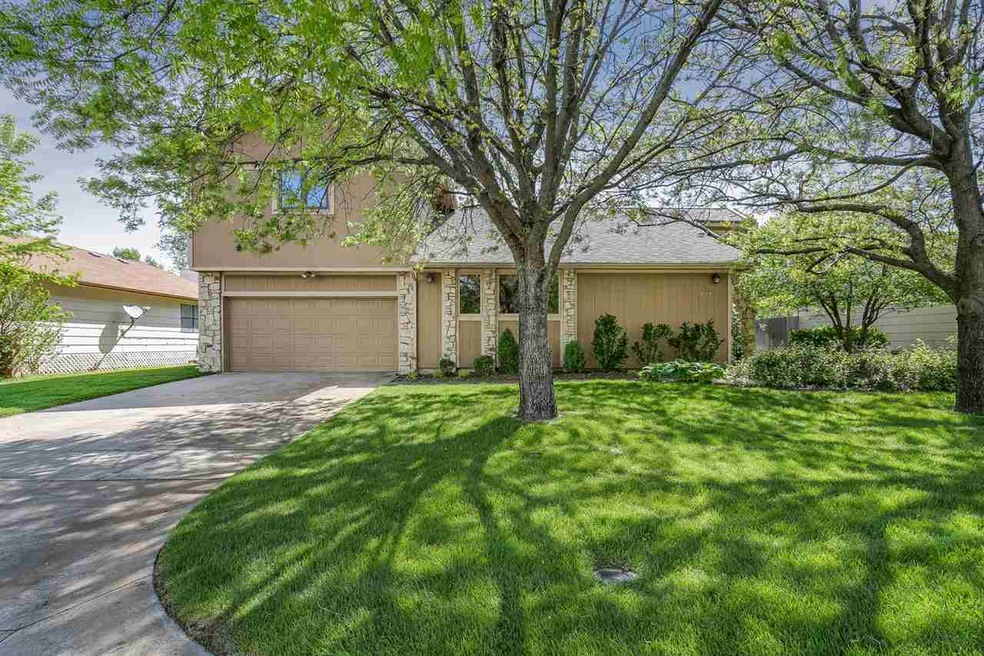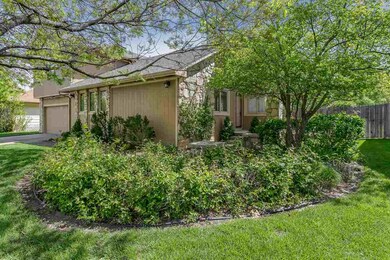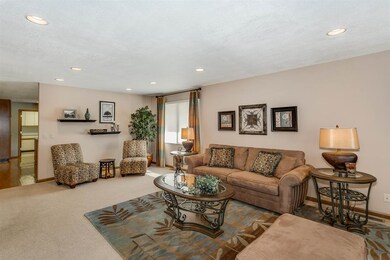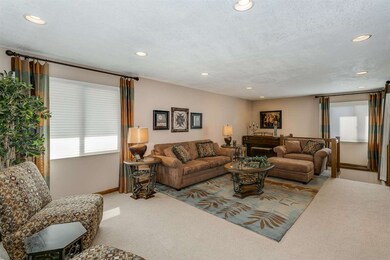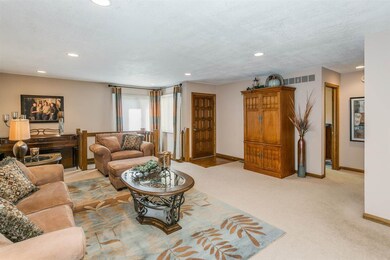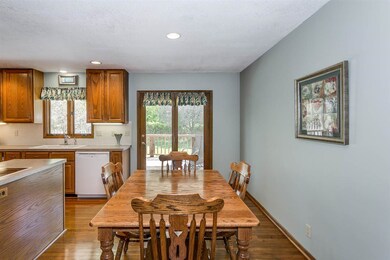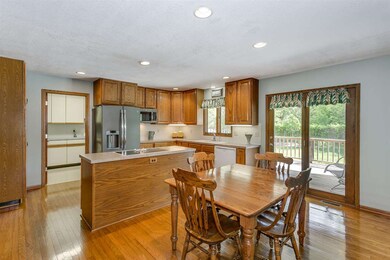
3614 N Clarence St Wichita, KS 67204
Sherwood Glen NeighborhoodHighlights
- In Ground Pool
- Wood Flooring
- 2 Car Attached Garage
- Traditional Architecture
- Main Floor Primary Bedroom
- Covered Deck
About This Home
As of July 2025Well maintained, one owner home in a quiet neighborhood. Six bedrooms, four and a half bathrooms with ground 16x32 salt water pool with diving board. No neighbors behind you except the deer and other wildlife. Cover deck with ceiling fan. Main floor laundry with a half bath that exits to the pool. All kitchen appliances remain with the home!
Last Agent to Sell the Property
Berkshire Hathaway PenFed Realty License #00221034 Listed on: 04/26/2017

Home Details
Home Type
- Single Family
Est. Annual Taxes
- $2,118
Year Built
- Built in 1981
Lot Details
- 8,817 Sq Ft Lot
- Wood Fence
- Sprinkler System
Parking
- 2 Car Attached Garage
Home Design
- Traditional Architecture
- Frame Construction
- Composition Roof
Interior Spaces
- 1.5-Story Property
- Ceiling Fan
- Wood Burning Fireplace
- Window Treatments
- Family Room
- Wood Flooring
Kitchen
- Oven or Range
- Electric Cooktop
- Range Hood
- Microwave
- Dishwasher
- Kitchen Island
- Disposal
Bedrooms and Bathrooms
- 6 Bedrooms
- Primary Bedroom on Main
- Walk-In Closet
- Bathtub and Shower Combination in Primary Bathroom
Laundry
- Laundry Room
- Laundry on main level
- 220 Volts In Laundry
Finished Basement
- Basement Fills Entire Space Under The House
- Bedroom in Basement
- Finished Basement Bathroom
- Basement Storage
- Natural lighting in basement
Outdoor Features
- In Ground Pool
- Covered Deck
- Patio
- Rain Gutters
Schools
- Pleasant Valley Elementary And Middle School
- Heights High School
Utilities
- Zoned Heating and Cooling
- Heat Pump System
- Heating System Uses Gas
Community Details
- Sharp Nett Subdivision
Listing and Financial Details
- Assessor Parcel Number 20173-099-31-0-21-03-002.00
Ownership History
Purchase Details
Home Financials for this Owner
Home Financials are based on the most recent Mortgage that was taken out on this home.Purchase Details
Home Financials for this Owner
Home Financials are based on the most recent Mortgage that was taken out on this home.Purchase Details
Home Financials for this Owner
Home Financials are based on the most recent Mortgage that was taken out on this home.Similar Homes in Wichita, KS
Home Values in the Area
Average Home Value in this Area
Purchase History
| Date | Type | Sale Price | Title Company |
|---|---|---|---|
| Interfamily Deed Transfer | -- | Equity National Title | |
| Warranty Deed | -- | Security 1St Title | |
| Warranty Deed | -- | Security 1St Title |
Mortgage History
| Date | Status | Loan Amount | Loan Type |
|---|---|---|---|
| Open | $146,600 | New Conventional | |
| Closed | $191,900 | New Conventional | |
| Previous Owner | $194,085 | VA |
Property History
| Date | Event | Price | Change | Sq Ft Price |
|---|---|---|---|---|
| 07/03/2025 07/03/25 | Sold | -- | -- | -- |
| 05/30/2025 05/30/25 | Pending | -- | -- | -- |
| 05/22/2025 05/22/25 | For Sale | $350,000 | +84.3% | $102 / Sq Ft |
| 06/16/2017 06/16/17 | Sold | -- | -- | -- |
| 04/26/2017 04/26/17 | Pending | -- | -- | -- |
| 04/26/2017 04/26/17 | For Sale | $189,900 | -- | $55 / Sq Ft |
Tax History Compared to Growth
Tax History
| Year | Tax Paid | Tax Assessment Tax Assessment Total Assessment is a certain percentage of the fair market value that is determined by local assessors to be the total taxable value of land and additions on the property. | Land | Improvement |
|---|---|---|---|---|
| 2025 | $3,157 | $30,809 | $4,945 | $25,864 |
| 2023 | $3,157 | $25,945 | $3,347 | $22,598 |
| 2022 | $2,903 | $25,944 | $3,151 | $22,793 |
| 2021 | $2,975 | $25,944 | $3,151 | $22,793 |
| 2020 | $2,815 | $24,472 | $3,151 | $21,321 |
| 2019 | $2,406 | $20,930 | $3,151 | $17,779 |
| 2018 | $2,472 | $21,436 | $2,461 | $18,975 |
| 2017 | $2,288 | $0 | $0 | $0 |
| 2016 | $2,123 | $0 | $0 | $0 |
| 2015 | $2,172 | $0 | $0 | $0 |
| 2014 | $2,128 | $0 | $0 | $0 |
Agents Affiliated with this Home
-
J
Seller's Agent in 2025
Josh Roy
Keller Williams Hometown Partners
-
J
Seller Co-Listing Agent in 2025
Jayna Reece
Keller Williams Hometown Partners
-
J
Seller's Agent in 2017
Jill Butcher
Berkshire Hathaway PenFed Realty
-
P
Buyer's Agent in 2017
Phyllis Zimmerman
Berkshire Hathaway PenFed Realty
Map
Source: South Central Kansas MLS
MLS Number: 534423
APN: 099-31-0-21-03-002.00
- 3714 N Athenian Ct
- 0000 W 37th St N
- 3900 N Woodrow Ave
- 000 00
- 3942 N Litchfield St
- 3902 N Litchfield St
- 4027 N Friar Ln
- 1500 W 33rd St N
- 3231 N Clarence Cir
- 3324 N Porter Ave
- 2620 W Shearwater
- 2624 W Shearwater
- 2628 W Shearwater
- 3118 N Hood Ave
- 2718 W Shearwater
- 2722 W Shearwater
- 2830 W Shearwater
- 2834 W Shearwater
- 4554 N Sankdey St
- 2880 N Halstead St
