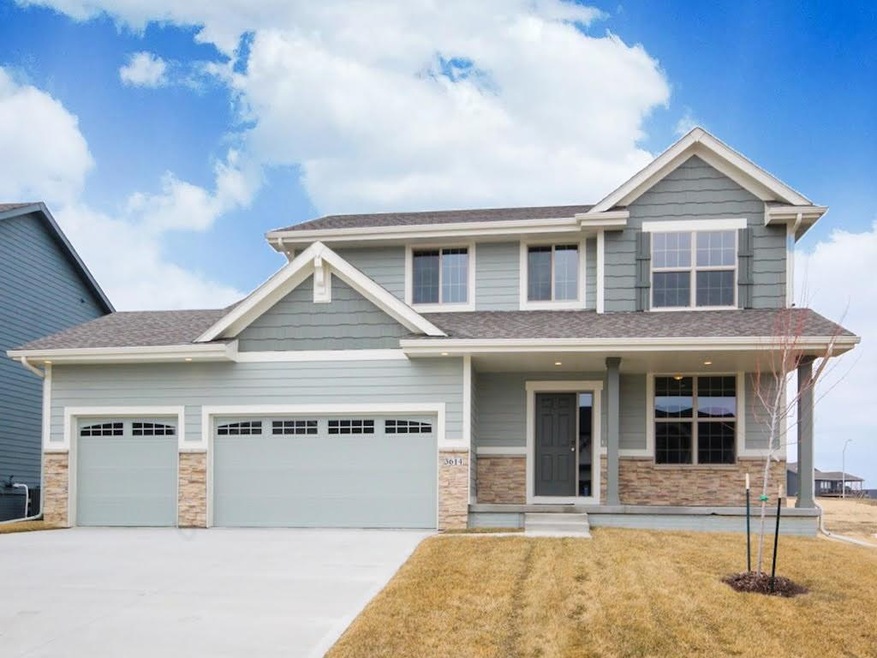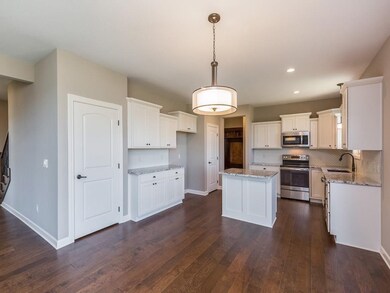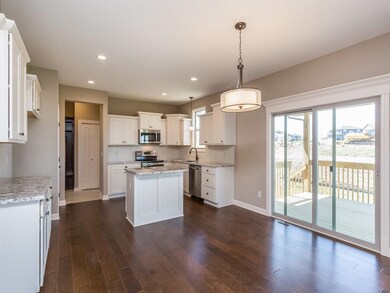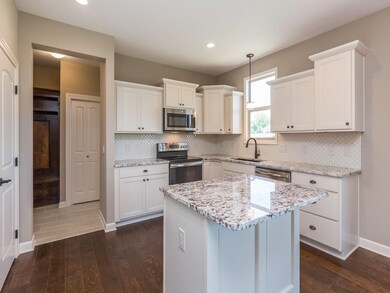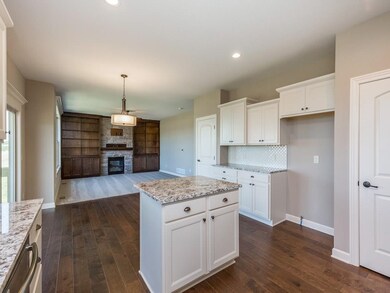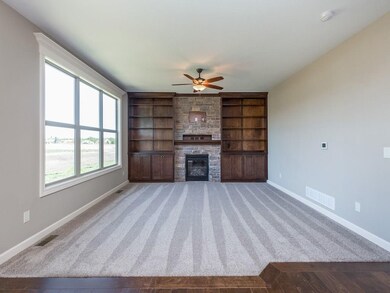
Estimated Value: $472,420 - $542,000
Highlights
- Newly Remodeled
- Wood Flooring
- Mud Room
- Walnut Hills Elementary School Rated A
- 1 Fireplace
- 3-minute walk to Canary Park
About This Home
As of May 2018$3000 Builder paid incentive towards closing costs or upgrades with preferred lender at Wells Fargo. Welcome to our popular 2story Bentley plan featuring 2,108 sqft plus basement w/daylight window, covered front porch, covered back deck and 3car garage. LP siding and stone exterior. Open plan has hardwood floors, gorgeous white kitchen with island, granite, pantry, SS appliances. Stone FP surrounded by custom shelving, cabinets. Main floor ofc/bonus room, mudroom, 2 coat closets. 4 bdrm, 2 full baths and laundry room upstairs. You'll love friendly Angel Park neighborhood, near HyVee, Waukee schls, walking trails. Jerry's Homes has proudly built homes since 1957 and offers builders warranty.
Home Details
Home Type
- Single Family
Est. Annual Taxes
- $6,626
Year Built
- Built in 2017 | Newly Remodeled
Lot Details
- 9,100 Sq Ft Lot
HOA Fees
- $14 Monthly HOA Fees
Home Design
- Asphalt Shingled Roof
- Stone Siding
- Cement Board or Planked
Interior Spaces
- 2,107 Sq Ft Home
- 2-Story Property
- 1 Fireplace
- Mud Room
- Family Room
- Dining Area
- Unfinished Basement
- Natural lighting in basement
- Fire and Smoke Detector
- Laundry on upper level
Kitchen
- Stove
- Microwave
- Dishwasher
Flooring
- Wood
- Carpet
- Tile
Bedrooms and Bathrooms
- 4 Bedrooms
Parking
- 3 Car Attached Garage
- Driveway
Utilities
- Forced Air Heating and Cooling System
- Cable TV Available
Community Details
- Terrus Real Estate Association
- Built by Jerry's Homes, Inc
Listing and Financial Details
- Assessor Parcel Number 1223329015
Ownership History
Purchase Details
Home Financials for this Owner
Home Financials are based on the most recent Mortgage that was taken out on this home.Purchase Details
Home Financials for this Owner
Home Financials are based on the most recent Mortgage that was taken out on this home.Purchase Details
Home Financials for this Owner
Home Financials are based on the most recent Mortgage that was taken out on this home.Similar Homes in the area
Home Values in the Area
Average Home Value in this Area
Purchase History
| Date | Buyer | Sale Price | Title Company |
|---|---|---|---|
| Ranatunga Ravindu | $410,000 | None Available | |
| Jerry S Homes Inc | -- | None Available | |
| Soni Nishant | $338,000 | None Available |
Mortgage History
| Date | Status | Borrower | Loan Amount |
|---|---|---|---|
| Open | Ranatunga Ravindu | $380,000 | |
| Previous Owner | Soni Nishant | $168,780 |
Property History
| Date | Event | Price | Change | Sq Ft Price |
|---|---|---|---|---|
| 05/17/2018 05/17/18 | Sold | $337,560 | +0.3% | $160 / Sq Ft |
| 04/20/2018 04/20/18 | Pending | -- | -- | -- |
| 03/23/2017 03/23/17 | For Sale | $336,690 | -- | $160 / Sq Ft |
Tax History Compared to Growth
Tax History
| Year | Tax Paid | Tax Assessment Tax Assessment Total Assessment is a certain percentage of the fair market value that is determined by local assessors to be the total taxable value of land and additions on the property. | Land | Improvement |
|---|---|---|---|---|
| 2023 | $6,626 | $415,190 | $75,000 | $340,190 |
| 2022 | $5,940 | $364,910 | $75,000 | $289,910 |
| 2021 | $5,940 | $339,950 | $75,000 | $264,950 |
| 2020 | $6,008 | $332,420 | $75,000 | $257,420 |
| 2019 | $6,346 | $332,420 | $75,000 | $257,420 |
| 2018 | $6,346 | $334,340 | $75,000 | $259,340 |
| 2017 | $22 | $1,110 | $1,110 | $0 |
| 2016 | $0 | $1,110 | $1,110 | $0 |
Agents Affiliated with this Home
-
John Gentile

Seller's Agent in 2018
John Gentile
Realty ONE Group Impact
(515) 771-6407
4 in this area
388 Total Sales
-
Betsy Behrens

Buyer's Agent in 2018
Betsy Behrens
RE/MAX
(515) 829-7751
4 in this area
146 Total Sales
Map
Source: Des Moines Area Association of REALTORS®
MLS Number: 535782
APN: 12-23-329-015
- 18362 Alpine Dr
- 18241 Baxter Place
- 3667 NW 165th St
- 3674 Berkshire Pkwy
- 3509 Berkshire Pkwy
- 3555 NW 164th St
- 3916 163rd St
- 16838 Airline Dr
- 16468 Phoenix Dr
- 18363 Tanglewood Dr
- 3682 NW 169th St
- 16924 Prairie Dr
- 17965 Hammontree Cir
- 18112 Tanglewood Dr
- 3430 NW 169th St
- 4209 162nd St
- 4275 NW 166th Cir
- 18048 Tanglewood Dr
- 18016 Tanglewood Dr
- 18092 Tanglewood Dr
- 3614 NW 166th St
- 3624 NW 166th St
- 3630 NW 166th St
- 3615 NW 166th St
- 3621 NW 166th St
- 3641 NW 167th St
- 3604 NW 166th St
- 3649 NW 167th St
- 3629 NW 166th St
- 3635 NW 167th St
- 3657 NW 167th St
- 3633 NW 166th St
- 3638 NW 166th St
- 3627 NW 167th St
- 16557 Horton Dr
- 16613 Horton Dr
- 3665 NW 167th St
- 16533 Horton Dr
- 3641 NW 166th St
- 3626 NW 165th St
