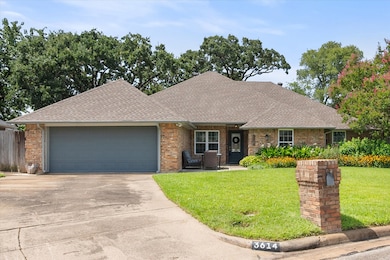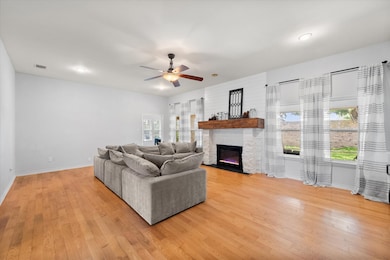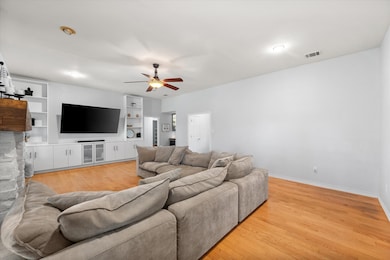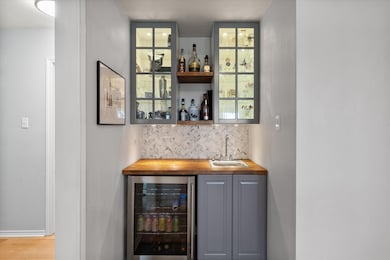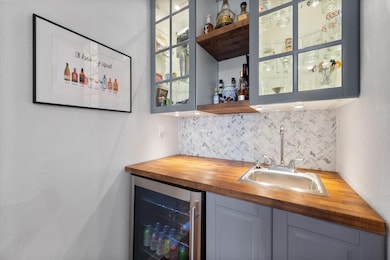
3614 Prather Ct Arlington, TX 76017
South West Arlington NeighborhoodEstimated payment $2,524/month
Highlights
- Hot Property
- Traditional Architecture
- Covered patio or porch
- Boles J High School Rated A-
- Granite Countertops
- Cul-De-Sac
About This Home
Charming Retreat, Discover a stunningly remodeled sanctuary nestled on a beautiful cul-de-sac. This residence offers an elegant blend of style and comfort with meticulously crafted interior spaces and modern finishes throughout. Set within a tranquil cul-de-sac, this property welcomes you with its serene ambiance and exceptional curb appeal. Step inside to a seamlessly floor plan that connects the living spaces, making it perfect for both tranquil evenings and lively entertaining. The heart of the home boasts an entirely remodeled kitchen featuring stainless steel appliances, sleek granite countertops, and custom cabinetry that provide ample storage space. The warm and inviting living room fills with natural light courtesy of large windows that illuminate the rich flooring and wet bar. Adjacent is a versatile study that is ideal for a home office or 4th bedroom, offering flexibility to suit your lifestyle needs. Retreat to the spacious primary suite, a true oasis that provides a peaceful escape with its luxurious ensuite bath boasting dual vanities, a sumptuous soaking tub, and a modern glass-enclosed shower. Additional bedrooms are generously sized with ample closet space, ensuring comfort and privacy for all. Outside, the property features a backyard perfect for relaxation or play, framed by mature trees that enhance the sense of seclusion and peace. With its desirable location on a quiet cul-de-sac, this haven offers an inviting escape while remaining conveniently close to schools, dining, and shopping opportunities. Seize this rare opportunity to own a turn-key home where every detail reflects quality craftsmanship and thoughtful design. Experience unparalleled living in this exquisite Arlington retreat.
Listing Agent
Coldwell Banker Apex, Realtors Brokerage Phone: 682-472-1905 License #0488698 Listed on: 07/18/2025

Home Details
Home Type
- Single Family
Est. Annual Taxes
- $7,015
Year Built
- Built in 1984
Lot Details
- 7,187 Sq Ft Lot
- Cul-De-Sac
- Wood Fence
- Brick Fence
- Landscaped
- Interior Lot
- Sprinkler System
- Few Trees
- Back Yard
Parking
- 2 Car Attached Garage
- Inside Entrance
- Front Facing Garage
- Garage Door Opener
- Driveway
Home Design
- Traditional Architecture
- Brick Exterior Construction
- Slab Foundation
- Shingle Roof
- Composition Roof
Interior Spaces
- 2,050 Sq Ft Home
- 1-Story Property
- Wet Bar
- Built-In Features
- Ceiling Fan
- Chandelier
- Wood Burning Fireplace
- Fireplace Features Masonry
- Electric Fireplace
- Window Treatments
- Bay Window
- Family Room with Fireplace
- Luxury Vinyl Plank Tile Flooring
- Electric Dryer Hookup
Kitchen
- Electric Oven
- Electric Cooktop
- Microwave
- Dishwasher
- Granite Countertops
- Disposal
Bedrooms and Bathrooms
- 4 Bedrooms
- Walk-In Closet
- 2 Full Bathrooms
Outdoor Features
- Covered patio or porch
- Exterior Lighting
- Outdoor Storage
Schools
- Wood Elementary School
- Martin High School
Utilities
- Roof Turbine
- Central Heating and Cooling System
- Electric Water Heater
- High Speed Internet
- Cable TV Available
Community Details
- Mc Kamy Oaks Add Subdivision
Listing and Financial Details
- Legal Lot and Block 18 / C
- Assessor Parcel Number 01855794
Map
Home Values in the Area
Average Home Value in this Area
Tax History
| Year | Tax Paid | Tax Assessment Tax Assessment Total Assessment is a certain percentage of the fair market value that is determined by local assessors to be the total taxable value of land and additions on the property. | Land | Improvement |
|---|---|---|---|---|
| 2024 | $5,283 | $348,116 | $75,000 | $273,116 |
| 2023 | $6,438 | $360,754 | $55,000 | $305,754 |
| 2022 | $6,597 | $265,245 | $55,000 | $210,245 |
| 2021 | $6,936 | $266,955 | $55,000 | $211,955 |
| 2020 | $6,278 | $249,987 | $55,000 | $194,987 |
| 2019 | $6,535 | $251,530 | $54,997 | $196,533 |
| 2018 | $3,292 | $210,298 | $23,000 | $187,298 |
| 2017 | $5,088 | $213,672 | $23,000 | $190,672 |
| 2016 | $4,626 | $188,624 | $23,000 | $165,624 |
| 2015 | $3,760 | $158,000 | $23,000 | $135,000 |
| 2014 | $3,760 | $158,000 | $23,000 | $135,000 |
Property History
| Date | Event | Price | Change | Sq Ft Price |
|---|---|---|---|---|
| 07/18/2025 07/18/25 | For Sale | $350,000 | +34.7% | $171 / Sq Ft |
| 07/03/2018 07/03/18 | Sold | -- | -- | -- |
| 06/07/2018 06/07/18 | Pending | -- | -- | -- |
| 05/25/2018 05/25/18 | For Sale | $259,900 | -- | $127 / Sq Ft |
Purchase History
| Date | Type | Sale Price | Title Company |
|---|---|---|---|
| Vendors Lien | -- | None Available | |
| Vendors Lien | -- | American Title | |
| Vendors Lien | -- | Alamo Title Company |
Mortgage History
| Date | Status | Loan Amount | Loan Type |
|---|---|---|---|
| Open | $238,600 | New Conventional | |
| Closed | $242,250 | New Conventional | |
| Previous Owner | $91,650 | New Conventional | |
| Previous Owner | $106,750 | Unknown | |
| Previous Owner | $118,000 | Purchase Money Mortgage | |
| Previous Owner | $107,900 | Unknown | |
| Previous Owner | $114,400 | No Value Available |
About the Listing Agent

Deborah Worthington is a highly accomplished Realtor Associate with Coldwell Banker Apex in Mansfield, TX. With over 24 years of experience, Deborah is dedicated to providing exceptional service to her clients, whether they are buying or selling. She takes pride in understanding each client’s unique needs and desires, ensuring smooth, seamless transactions through constant communication and a personalized approach. Deborah’s goal is to make the home-buying and selling process as stress-free and
Deborah's Other Listings
Source: North Texas Real Estate Information Systems (NTREIS)
MLS Number: 21005687
APN: 01855794
- 3804 Park Flower Ct
- 5309 San Mateo Ct
- 3402 San Clemente Dr
- 5203 Windy Meadow Dr
- 5503 Misty Crest Dr
- 5502 Misty Crest Dr
- 5503 Arch Bridge Ct
- 3716 Indian Wells Dr
- 3302 Mckamy Oaks Trail
- 5323 Winged Foot Dr
- 5603 S Archbridge Ct
- 5610 S Archbridge Ct
- 3809 Springtime Ct
- 5603 Farris Dr
- 4817 Springsong Ln
- 5114 Westhaven Rd
- 4009 Bradley Ln
- 2915 Rush Creek Dr
- 5307 Kelly Elliott Rd
- 4218 Swinley Forest Dr
- 4000 School Hill Cir
- 4108 Coronet Ln
- 4101 Hideaway Dr
- 3200 Boyd Ct
- 4122 Rye Glen Dr
- 4210 Coronet Ln
- 3935 Firethorn Dr
- 3907 Woodbury Ct
- 4001 Sumac Ct
- 5903 Guildwood Dr
- 3209 Cape Cod Ct
- 6007 Brentcove Dr
- 6004 Green Forest Ct
- 5710 Autumn Wheat Trail
- 3803 Brookfield Dr
- 3819 Carol Ln
- 5915 Willow Crest Dr
- 4211 Spring Brook Dr
- 6103 Autumn Springs Dr
- 5003 Willow Park Dr

