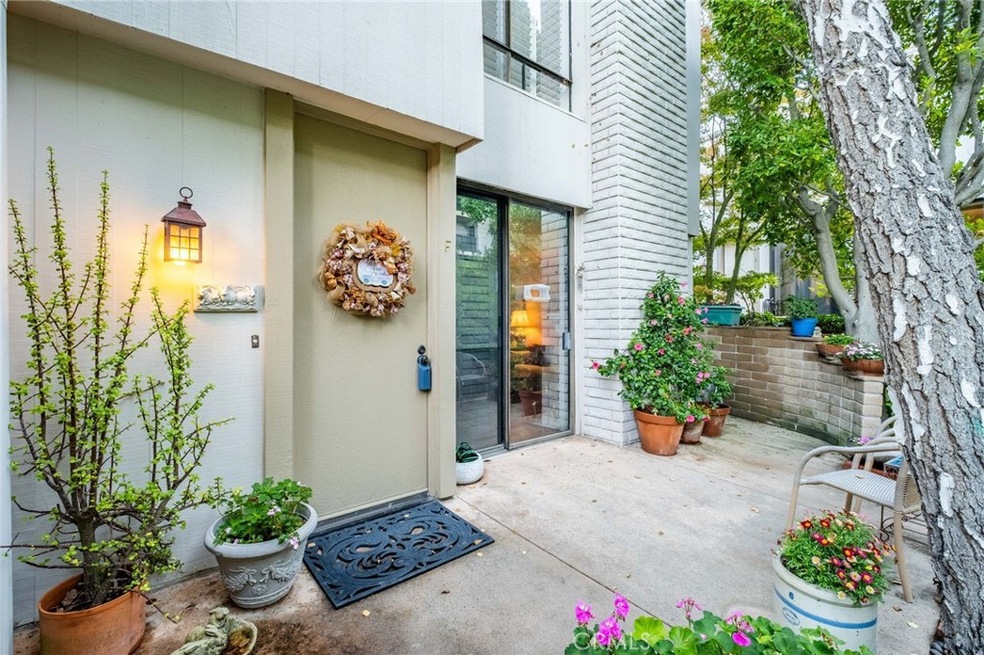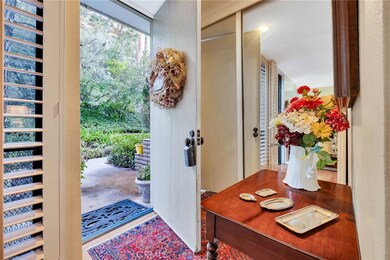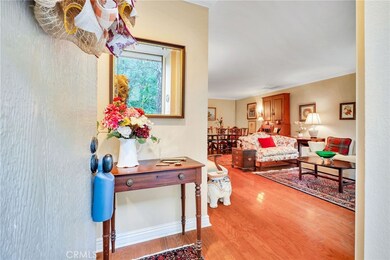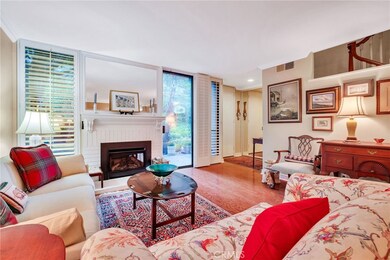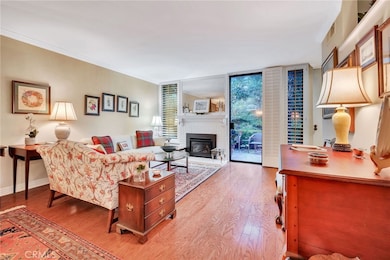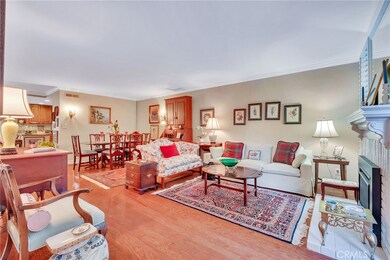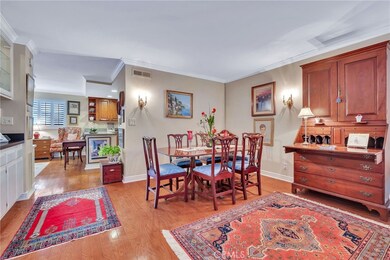3614 W Estates Ln Unit F Rolling Hills Estates, CA 90274
Estimated payment $6,619/month
Highlights
- Fitness Center
- Heated Pool
- Updated Kitchen
- Rancho Vista Elementary School Rated A+
- No Units Above
- 4.57 Acre Lot
About This Home
Great price for large 3 bedroom PLUS finished lower level room (currently used as an office) END UNIT. Located in "The Estates" Condominium community that includes tennis, pools, rec room, gyn, spa, billiards, sauna... Everything you could want. Unit is located in super quiet location with no road or activity noise. The unit has been updated with hardwood through out the downstairs and upstairs hallway, custom shutters and an updated kitchen. Kitchen, with granite counter tops is open to a cozy family room with a breakfast bar in between. Bedrooms are all upstairs. Primary suite includes a private bath with two separate sinks, large walk in closet and separate double closet. Other two bedrooms share a hall 3/4 bath. Downstairs, entering from the attached two car garage is a large room that current owner uses as an office. Separate laundry room is off the office/storage area and includes additional storage. Living room with cozy gas fireplace, dining area, wet bar, family room and kitchen are all on the main floor. Nicely decorated front patio area. Attached two car garage has additional storage. Close to award winning PV schools, dining and shopping. Quick off the hill if needed. Great community! (Professional pictures coming later.)
Listing Agent
Estate Properties Brokerage Phone: 310-872-9098 License #01373136 Listed on: 11/17/2025
Townhouse Details
Home Type
- Townhome
Est. Annual Taxes
- $4,366
Year Built
- Built in 1975
Lot Details
- No Units Above
- End Unit
- No Units Located Below
- 1 Common Wall
HOA Fees
- $710 Monthly HOA Fees
Parking
- 2 Car Attached Garage
- Parking Available
- Garage Door Opener
- Guest Parking
Home Design
- Turnkey
Interior Spaces
- 1,748 Sq Ft Home
- 3-Story Property
- Wet Bar
- Built-In Features
- Gas Fireplace
- Shutters
- Custom Window Coverings
- Sliding Doors
- Entryway
- Family Room Off Kitchen
- Living Room with Fireplace
- Formal Dining Room
Kitchen
- Updated Kitchen
- Open to Family Room
- Breakfast Bar
- Gas Range
- Microwave
- Dishwasher
- Kitchen Island
- Granite Countertops
- Disposal
Flooring
- Wood
- Carpet
Bedrooms and Bathrooms
- 3 Bedrooms
- All Upper Level Bedrooms
- Dual Vanity Sinks in Primary Bathroom
- Bathtub with Shower
- Walk-in Shower
- Exhaust Fan In Bathroom
Laundry
- Laundry Room
- Dryer
Home Security
Pool
- Heated Pool
- Fence Around Pool
Outdoor Features
- Rain Gutters
Schools
- Rancho Vista Elementary School
- Palos Verdes Peninsula High School
Utilities
- Forced Air Heating and Cooling System
- Natural Gas Connected
- Phone System
- Cable TV Available
Listing and Financial Details
- Earthquake Insurance Required
- Tax Lot 1
- Tax Tract Number 31435
- Assessor Parcel Number 7548009033
- $979 per year additional tax assessments
Community Details
Overview
- 89 Units
- The Estates Townhomes Association, Phone Number (310) 325-1110
- Cammarata HOA
Amenities
- Sauna
- Clubhouse
- Billiard Room
- Card Room
- Recreation Room
Recreation
- Tennis Courts
- Ping Pong Table
- Fitness Center
- Community Pool
- Community Spa
Pet Policy
- Pets Allowed with Restrictions
Security
- Carbon Monoxide Detectors
- Fire and Smoke Detector
Map
Home Values in the Area
Average Home Value in this Area
Tax History
| Year | Tax Paid | Tax Assessment Tax Assessment Total Assessment is a certain percentage of the fair market value that is determined by local assessors to be the total taxable value of land and additions on the property. | Land | Improvement |
|---|---|---|---|---|
| 2025 | $4,366 | $324,960 | $129,981 | $194,979 |
| 2024 | $4,366 | $318,589 | $127,433 | $191,156 |
| 2023 | $4,300 | $312,343 | $124,935 | $187,408 |
| 2022 | $4,098 | $306,220 | $122,486 | $183,734 |
| 2021 | $4,053 | $300,217 | $120,085 | $180,132 |
| 2020 | $3,993 | $297,139 | $118,854 | $178,285 |
| 2019 | $3,884 | $291,314 | $116,524 | $174,790 |
| 2018 | $3,825 | $285,603 | $114,240 | $171,363 |
| 2016 | $3,615 | $274,513 | $109,804 | $164,709 |
| 2015 | $3,575 | $270,390 | $108,155 | $162,235 |
| 2014 | $3,535 | $265,095 | $106,037 | $159,058 |
Property History
| Date | Event | Price | List to Sale | Price per Sq Ft |
|---|---|---|---|---|
| 11/17/2025 11/17/25 | For Sale | $1,050,000 | -- | $601 / Sq Ft |
Purchase History
| Date | Type | Sale Price | Title Company |
|---|---|---|---|
| Interfamily Deed Transfer | -- | None Available | |
| Interfamily Deed Transfer | -- | Lsi Title Company | |
| Interfamily Deed Transfer | -- | None Available |
Mortgage History
| Date | Status | Loan Amount | Loan Type |
|---|---|---|---|
| Closed | $72,000 | Stand Alone Refi Refinance Of Original Loan |
Source: California Regional Multiple Listing Service (CRMLS)
MLS Number: PV25261633
APN: 7548-009-033
- 3623 W Hidden Ln Unit D
- 3605 W Hidden Ln Unit 314
- 3602 W Estates Ln Unit 306
- 3603 W Hidden Ln Unit 210
- 3605 W Hidden Ln Unit 309
- 3605 W Hidden Ln Unit 303
- 3603 W Hidden Ln Unit 317
- 3604 W Estates Ln Unit 117
- 3604 W Estates Ln Unit 114
- 3605 W Hidden Ln Unit 307
- 26006 Calmhill Dr
- 25628 Rolling Hills Way
- 25710 Crest Rd
- 25908 Matfield Dr
- 25601 Crenshaw Blvd
- 2504 Dalemead St
- 3805 Palos Verdes Dr N
- 3225 Carolwood Ln
- 25226 Loytan St
- 36 Pony Ln
- 25935 Rolling Hills Rd
- 25930 Rolling Hills Rd
- 3604 W Estates Ln Unit 301
- 3602 W Estates Ln Unit 304
- 3018 Oakwood Ln
- 25226 Loytan St Unit 25224
- 25226 Loytan St Unit C
- 3142 Newton St
- 3107 Newton St
- 3632 Newton St Unit 3beds Torrance Condo
- 3650 Newton St Unit FL0-ID10368A
- 25531 Pennsylvania Ave Unit 25531
- 25924 Viana Ave
- 26025 Cypress St Unit 2
- 27078 Sunnyridge Rd
- 24723 Via Valmonte Unit Guest unit in house
- 25925 Narbonne Ave Unit 35
- 26001 Narbonne Ave
- 25905 Narbonne Ave Unit 21
- 3870 Paseo de Las Tortugas
