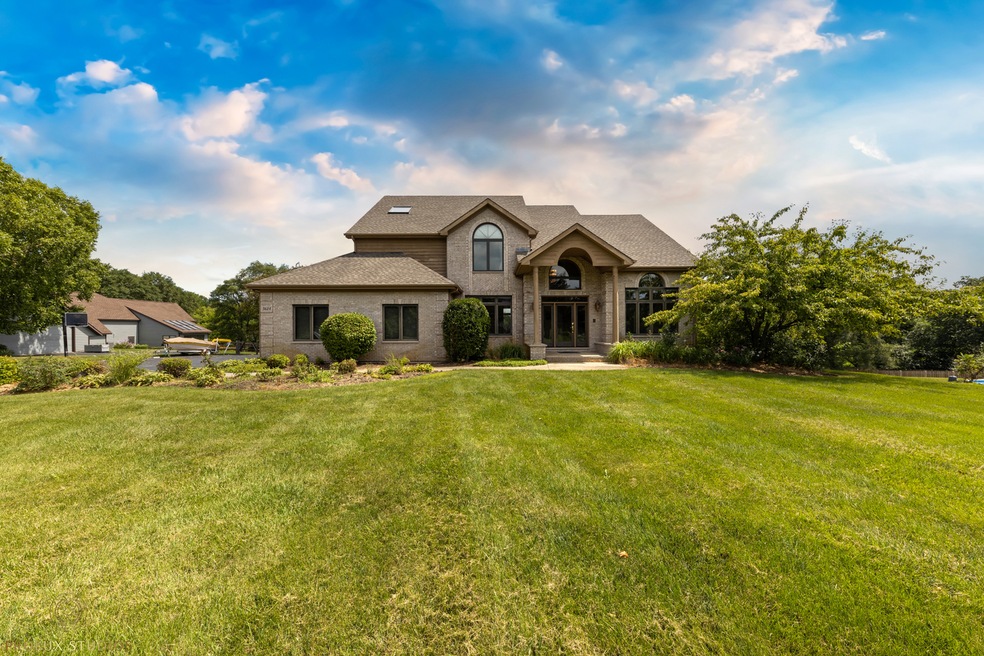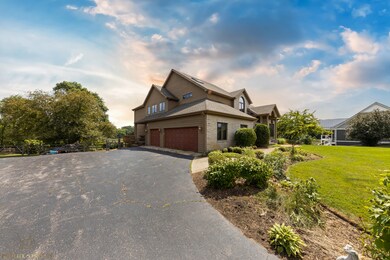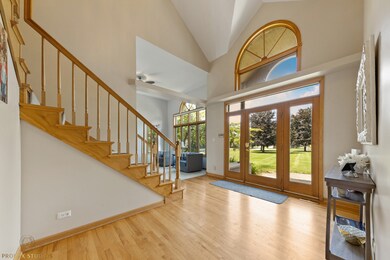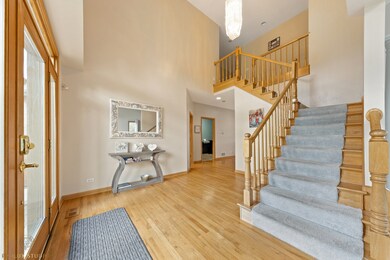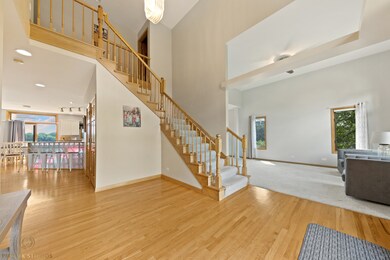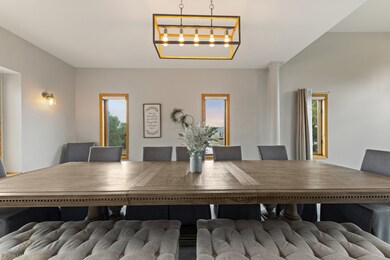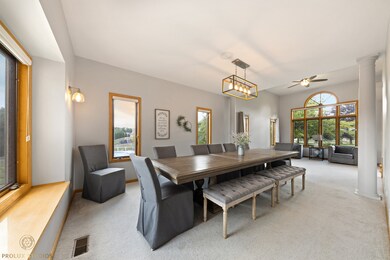
3614 Weingart Rd Johnsburg, IL 60051
East Johnsburg NeighborhoodHighlights
- In Ground Pool
- 1.38 Acre Lot
- Deck
- Sauna
- Landscaped Professionally
- Property is adjacent to nature preserve
About This Home
As of September 2022Welcome home to your new paradise! This impressive two-story home with a heated three car garage is situated on a 150x400 lot. The first floor features an open kitchen with granite countertops, stainless steel appliances, an office (or an additional bedroom, if desired), a formal living and dining space, a great room with a fireplace, laundry room/mudroom that also has a pet shower, a bonus room, and a half bath. You will be in awe of the sprawling primary bedroom complete with a huge on suite bathroom featuring a huge jacuzzi tub and walk in shower as well as a large well organized closet. The second floor also hosts three additional bedrooms and one jack and jill bathroom. The fully finished basement showcases a full wet bar with a butlers pantry, one full bath with a steam shower, entertaining space, a living room area with fireplace, walk out to the built in pool and hot tub, and a utility room. Your outside oasis consists of a massive in-ground heated pool with a motorized cover, new slide, large paved patio, and huge yard that backs up to the nature preserve. This home truly has it all! Wonderful home for entertaining!!
Last Agent to Sell the Property
RE/MAX Properties Northwest License #475196207 Listed on: 09/01/2022

Home Details
Home Type
- Single Family
Est. Annual Taxes
- $9,967
Year Built
- Built in 1993
Lot Details
- 1.38 Acre Lot
- Lot Dimensions are 150 x 400
- Property is adjacent to nature preserve
- Fenced Yard
- Landscaped Professionally
- Paved or Partially Paved Lot
Parking
- 3 Car Attached Garage
- Garage ceiling height seven feet or more
- Heated Garage
- Garage Transmitter
- Garage Door Opener
- Driveway
- Parking Included in Price
Home Design
- Asphalt Roof
- Concrete Perimeter Foundation
Interior Spaces
- 3,761 Sq Ft Home
- 2-Story Property
- Wet Bar
- Central Vacuum
- Vaulted Ceiling
- Ceiling Fan
- Wood Burning Fireplace
- Fireplace With Gas Starter
- Mud Room
- Entrance Foyer
- Family Room with Fireplace
- 2 Fireplaces
- Great Room
- Family Room Downstairs
- Living Room
- Formal Dining Room
- Den
- Sauna
- Wood Flooring
- Intercom
Kitchen
- Double Oven
- Cooktop
- Microwave
- High End Refrigerator
- Dishwasher
Bedrooms and Bathrooms
- 4 Bedrooms
- 4 Potential Bedrooms
- Dual Sinks
- Whirlpool Bathtub
- Steam Shower
- Shower Body Spray
- Separate Shower
Laundry
- Laundry Room
- Dryer
- Washer
- Sink Near Laundry
Finished Basement
- Walk-Out Basement
- Basement Fills Entire Space Under The House
- Exterior Basement Entry
- Sump Pump
- Fireplace in Basement
- Finished Basement Bathroom
Pool
- In Ground Pool
- Spa
Outdoor Features
- Deck
- Patio
Utilities
- Forced Air Zoned Heating and Cooling System
- Humidifier
- Heating System Uses Natural Gas
- 400 Amp
- Power Generator
- Well
- Multiple Water Heaters
- Water Softener is Owned
- Private or Community Septic Tank
Listing and Financial Details
- Homeowner Tax Exemptions
Ownership History
Purchase Details
Home Financials for this Owner
Home Financials are based on the most recent Mortgage that was taken out on this home.Purchase Details
Home Financials for this Owner
Home Financials are based on the most recent Mortgage that was taken out on this home.Purchase Details
Home Financials for this Owner
Home Financials are based on the most recent Mortgage that was taken out on this home.Purchase Details
Similar Homes in the area
Home Values in the Area
Average Home Value in this Area
Purchase History
| Date | Type | Sale Price | Title Company |
|---|---|---|---|
| Warranty Deed | $540,000 | Precision Title | |
| Warranty Deed | $400,000 | First American Title | |
| Interfamily Deed Transfer | -- | None Available | |
| Interfamily Deed Transfer | -- | None Available | |
| Interfamily Deed Transfer | -- | -- |
Mortgage History
| Date | Status | Loan Amount | Loan Type |
|---|---|---|---|
| Previous Owner | $420,000 | New Conventional | |
| Previous Owner | $308,500 | New Conventional | |
| Previous Owner | $319,500 | New Conventional | |
| Previous Owner | $231,000 | New Conventional | |
| Previous Owner | $292,200 | Unknown | |
| Previous Owner | $297,700 | Unknown | |
| Previous Owner | $295,000 | Unknown | |
| Previous Owner | $50,000 | Credit Line Revolving |
Property History
| Date | Event | Price | Change | Sq Ft Price |
|---|---|---|---|---|
| 09/02/2022 09/02/22 | For Sale | $549,000 | +1.7% | $146 / Sq Ft |
| 09/01/2022 09/01/22 | Sold | $540,000 | +35.0% | $144 / Sq Ft |
| 06/26/2020 06/26/20 | Sold | $399,900 | -2.4% | $106 / Sq Ft |
| 05/18/2020 05/18/20 | Pending | -- | -- | -- |
| 05/08/2020 05/08/20 | For Sale | $409,900 | 0.0% | $109 / Sq Ft |
| 04/29/2020 04/29/20 | Pending | -- | -- | -- |
| 04/06/2020 04/06/20 | Price Changed | $409,900 | -6.4% | $109 / Sq Ft |
| 02/02/2020 02/02/20 | For Sale | $437,900 | -- | $116 / Sq Ft |
Tax History Compared to Growth
Tax History
| Year | Tax Paid | Tax Assessment Tax Assessment Total Assessment is a certain percentage of the fair market value that is determined by local assessors to be the total taxable value of land and additions on the property. | Land | Improvement |
|---|---|---|---|---|
| 2024 | $11,032 | $164,940 | $26,078 | $138,862 |
| 2023 | $10,814 | $147,769 | $23,363 | $124,406 |
| 2022 | $10,438 | $137,090 | $21,675 | $115,415 |
| 2021 | $9,967 | $127,668 | $20,185 | $107,483 |
| 2020 | $9,673 | $122,346 | $19,344 | $103,002 |
| 2019 | $9,535 | $116,177 | $18,369 | $97,808 |
| 2018 | $9,904 | $118,177 | $18,685 | $99,492 |
| 2017 | $9,653 | $110,912 | $17,536 | $93,376 |
| 2016 | $9,559 | $103,656 | $16,389 | $87,267 |
| 2013 | -- | $123,860 | $16,136 | $107,724 |
Agents Affiliated with this Home
-
Isabelle Nigro

Seller's Agent in 2022
Isabelle Nigro
RE/MAX
1 in this area
16 Total Sales
-
Christine Hjorth

Buyer's Agent in 2022
Christine Hjorth
Keller Williams North Shore West
(847) 738-2087
4 in this area
131 Total Sales
-
Thomas Smogolski

Seller's Agent in 2020
Thomas Smogolski
Thomas Smogolski
(630) 217-1624
19 Total Sales
-
Stephanie Welter

Buyer's Agent in 2020
Stephanie Welter
Keller Williams Success Realty
(773) 218-2535
98 Total Sales
Map
Source: Midwest Real Estate Data (MRED)
MLS Number: 11487851
APN: 10-18-276-011
- 1113 Rolling Lane Rd
- 1418 River Terrace Dr
- 1304 River Terrace Dr
- 1601 Bolling Ave
- 1405 Bayview Dr
- 3125 Chellington Dr
- 804 Oak Grove Rd
- Lot 2 Pitzen Rd
- 1503 Channel Beach Ave
- Lot 1-5 N Lewis Ln
- Lot 6&7 Pistakee View Dr
- 4117 N Johnsburg Rd
- Lot 34 & 35 Cedar Creek Dr
- 4014 Pitzen Rd
- 4402 Elmleaf Dr
- 3114 Chapel Hill Rd
- 520 Bald Knob Rd
- 4421 Elmleaf Dr
- 2112 Church St
- 3118 N Chapel Hill Rd
