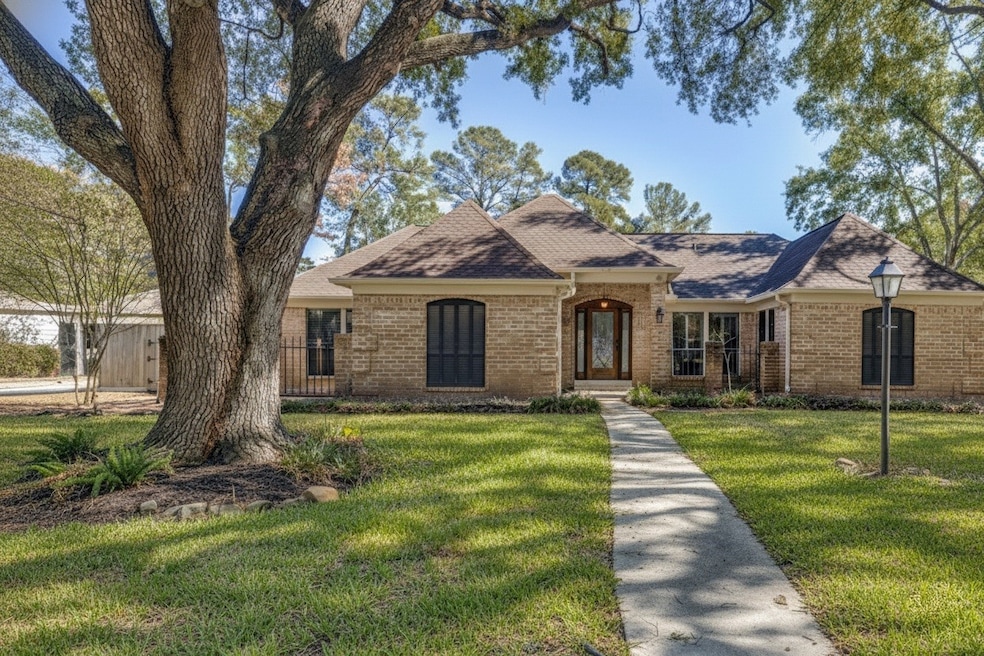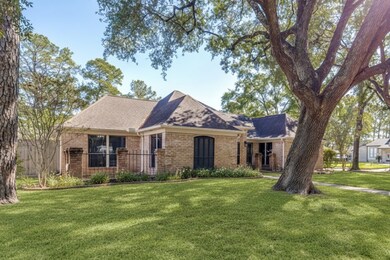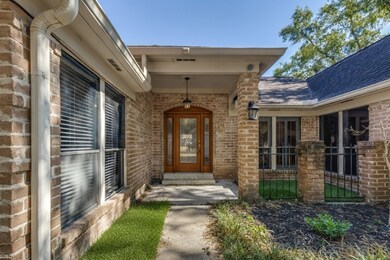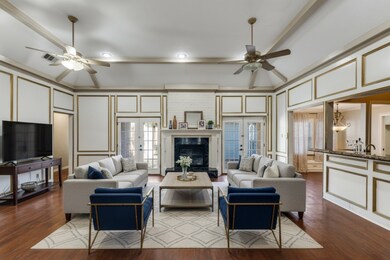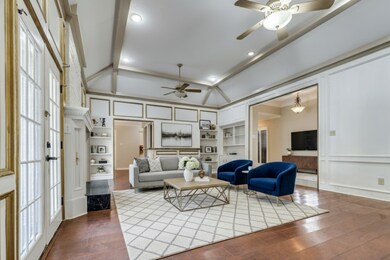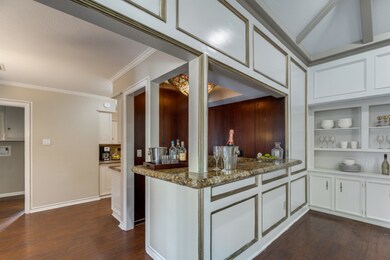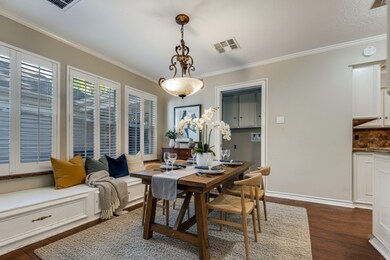3615 Fairvalley Dr Houston, TX 77068
Champions NeighborhoodHighlights
- Tennis Courts
- Deck
- Corner Lot
- In Ground Pool
- Marble Flooring
- Granite Countertops
About This Home
Step into possibility 3615 Fairvalley Dr. sits on an oversized 11,070 square-foot lot in acquired established pocket of North Houston. The layout flows naturally with multiple living zones and plenty of room to design your style. Natural light, generous room sizes and a backyard with real potential, it has an incredible garden outdoor hangout space to compliment that incredible space comes with this beautiful pool for those hot summer days. This isn’t a project house. It’s a blank canvas with solid bones in a neighborhood with long-term stability. A place you can make yours without paying for someone else’s taste or shortcuts. Close to parks and retail on main routes, but tucked away enough to feel private. Have you been searching for a value space but also freedom to create and love entertaining guest Fairvalley is the one!
Listing Agent
David Ivy Group, LLC. Brokerage Phone: 469-731-6094 License #0801496 Listed on: 11/26/2025
Home Details
Home Type
- Single Family
Est. Annual Taxes
- $7,985
Year Built
- Built in 1978
Lot Details
- 0.25 Acre Lot
- Cul-De-Sac
- Wood Fence
- Corner Lot
- Sprinkler System
- Private Yard
HOA Fees
- $28 Monthly HOA Fees
Parking
- 2 Car Garage
- Side Facing Garage
- Single Garage Door
- Driveway
Home Design
- Brick Exterior Construction
- Slab Foundation
- Shingle Roof
Interior Spaces
- 2,588 Sq Ft Home
- 1-Story Property
- Wet Bar
- Ceiling Fan
- Gas Log Fireplace
- Fire and Smoke Detector
Kitchen
- Double Oven
- Gas Cooktop
- Microwave
- Dishwasher
- Granite Countertops
- Disposal
Flooring
- Wood
- Carpet
- Laminate
- Marble
Bedrooms and Bathrooms
- 4 Bedrooms
- Double Vanity
Pool
- In Ground Pool
- Gunite Pool
- Outdoor Pool
Outdoor Features
- Tennis Courts
- Deck
- Covered Patio or Porch
Schools
- Pearl Hirsch Elementary School
- Spring High School
Utilities
- Central Heating and Cooling System
- Floor Furnace
Listing and Financial Details
- Residential Lease
- Property Available on 11/26/25
- Tenant pays for all utilities
- Legal Lot and Block 11 / 25
- Assessor Parcel Number 107-865-000-0011
Community Details
Overview
- Association fees include security
- Oak Creek Village Association
- Oak Creek Village Sec4 Subdivision
Pet Policy
- Pets Allowed
- Pet Deposit $500
- 2 Pets Allowed
Map
Source: North Texas Real Estate Information Systems (NTREIS)
MLS Number: 21121028
APN: 1078650000011
- 3811 Woodbriar Dr
- 3735 Pineleaf Dr
- 3630 Glenpine Dr
- 3606 Glenpine Dr
- 3514 Creekbriar Dr
- 3815 Sunstone Dr
- 3515 Stoney Oak Dr
- 1117 Novelle Bend Dr
- 1120 Novelle Bend Dr
- 3502 Stoney Oak Dr
- 15807 Crystal Brook Dr
- 15335 Poplar Grove Dr
- 15807 Ripplewind Ln
- 3434 Amber Forest Dr
- 14323 Galiant Run Ln
- 16011 Pebble Bend Dr
- 15406 Dawn Meadows Dr
- 15619 Ripplewind Ln
- 3818 Gladeridge Dr
- 3410 Amber Forest Dr
- 3811 Woodbriar Dr
- 15614 Pebble Bend Dr
- 3631 Glenpine Dr
- 4006 Shady Palmetto Dr
- 3410 Amber Forest Dr
- 4107 Seastone Ln
- 3615 Highfalls Dr
- 15027 Pebble Bend Dr
- 4218 Bayglen Ct
- 15618 Banty Falls Ct
- 3838 Glenheather Dr
- 15106 Dawnbrook Dr
- 3822 Stillview Dr
- 14919 T C Jester Blvd
- 15831 Conners Ace Dr
- 3318 Pebble Trace Dr
- 14622 Cypress Creek Landing Dr
- 16006 Piney Links
- 14723 T C Jester Blvd
- 15010 Terrace Oaks Dr
