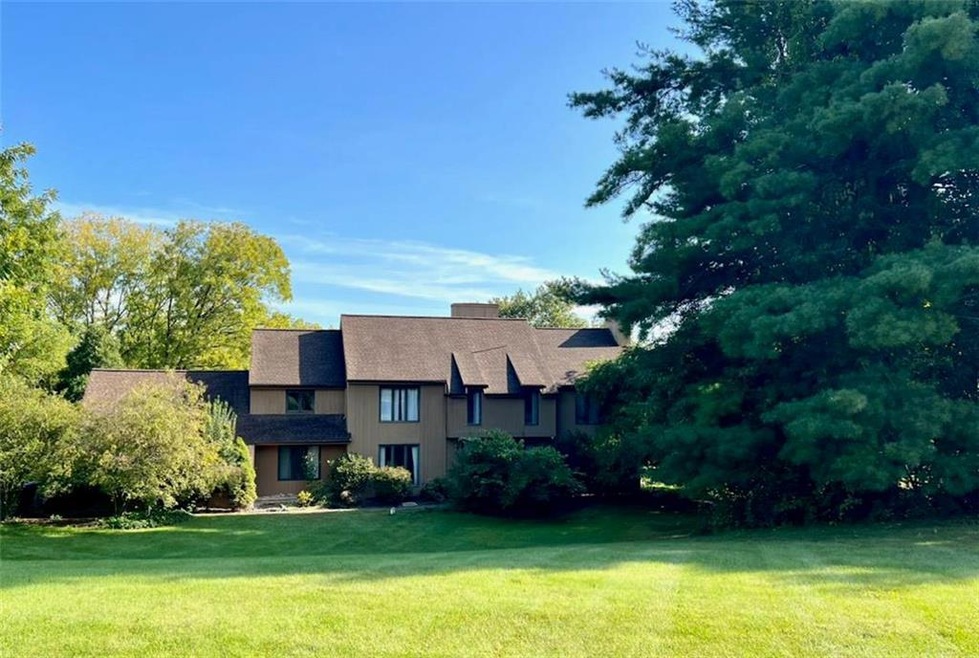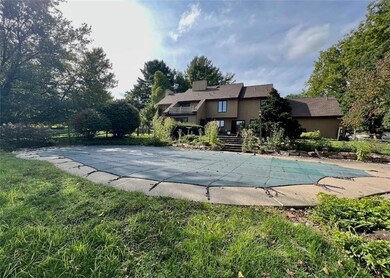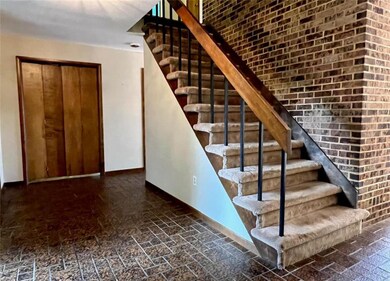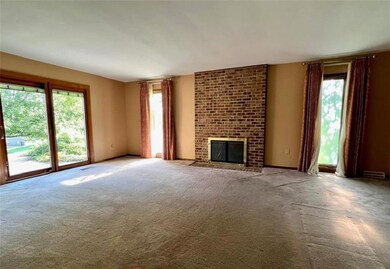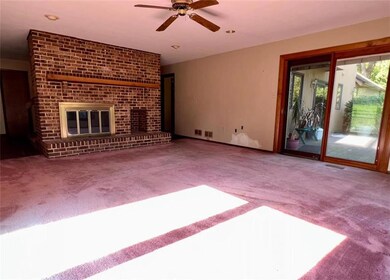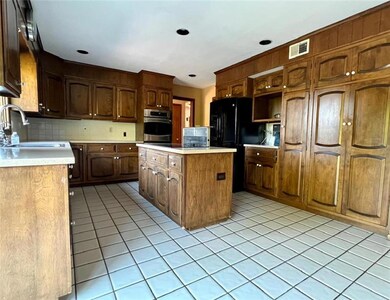3615 Fox Run Dr Allentown, PA 18103
Lower Macungie Township East NeighborhoodHighlights
- In Ground Pool
- Contemporary Architecture
- Recreation Room
- 2.11 Acre Lot
- Family Room with Fireplace
- Partially Wooded Lot
About This Home
As of December 2024Privately situated on over 2 acres this Fox Run contemporary offers 3266 square feet plus full basement finished in 2012. Featuring 5 bedrooms and 6 bathrooms (4/2) the versatile floor plan includes spacious rooms throughout. The main entrance offers a welcoming foyer flanked by a formal dining room and living room with wood burning fireplace. The eat-in kitchen has a double wall-oven, cherry cabinetry, and sliding doors to the deck overlooking the in-ground pool. The family room has large windows on three sides and a wood-burning fireplace w/floor-to-ceiling brick hearth. A den/office with custom built-ins is ideal for working at home. A large laundry/mud room and two half baths complete the main floor. Upstairs are 5 bedrooms and THREE full bathrooms, two of them en suite. The basement offers a family/media room with large movie screen and equipment; full bath, a kitchenette with refrigerator, dishwasher, sink and microwave; a billiard area and space for games or working out; and a second office/den with built-ins. This home is in need of repairs inside and out and is priced to reflect condition. Located less than 5 minutes' drive from LVHN Cedar Crest, this property provides an opportunity for someone with the vision and ability to return the house to its original splendor.
Home Details
Home Type
- Single Family
Year Built
- Built in 1979
Lot Details
- 2.11 Acre Lot
- Fenced Yard
- Paved or Partially Paved Lot
- Sloped Lot
- Partially Wooded Lot
- Property is zoned R1-RURAL RESIDENTIAL
Home Design
- Contemporary Architecture
- Asphalt Roof
- Plywood Siding Panel T1-11
Interior Spaces
- 3,266 Sq Ft Home
- 2-Story Property
- Wet Bar
- Ceiling Fan
- Entrance Foyer
- Family Room with Fireplace
- Family Room Downstairs
- Living Room with Fireplace
- Dining Room
- Den
- Recreation Room
- Utility Room
- Fire and Smoke Detector
Kitchen
- Eat-In Kitchen
- Double Oven
- Microwave
- Free-Standing Freezer
- Dishwasher
- Kitchen Island
Flooring
- Wood
- Wall to Wall Carpet
- Ceramic Tile
Bedrooms and Bathrooms
- 5 Bedrooms
- Walk-In Closet
Laundry
- Laundry on main level
- Washer and Dryer Hookup
Basement
- Basement Fills Entire Space Under The House
- Exterior Basement Entry
- Sump Pump
Parking
- 2 Car Attached Garage
- Garage Door Opener
- Driveway
Outdoor Features
- In Ground Pool
- Patio
Schools
- Salisbury Elementary And Middle School
- Salisbury High School
Utilities
- Forced Air Heating and Cooling System
- Heat Pump System
- Well
- Electric Water Heater
- Cable TV Available
Community Details
- Fox Run Subdivision
Listing and Financial Details
- Assessor Parcel Number 548594661268001
Ownership History
Purchase Details
Home Financials for this Owner
Home Financials are based on the most recent Mortgage that was taken out on this home.Purchase Details
Purchase Details
Purchase Details
Purchase Details
Map
Home Values in the Area
Average Home Value in this Area
Purchase History
| Date | Type | Sale Price | Title Company |
|---|---|---|---|
| Deed | $575,000 | None Listed On Document | |
| Interfamily Deed Transfer | -- | -- | |
| Deed | $394,000 | -- | |
| Deed | $310,000 | -- | |
| Deed | $39,500 | -- |
Mortgage History
| Date | Status | Loan Amount | Loan Type |
|---|---|---|---|
| Open | $575,000 | New Conventional | |
| Previous Owner | $390,000 | New Conventional | |
| Previous Owner | $240,000 | Credit Line Revolving |
Property History
| Date | Event | Price | Change | Sq Ft Price |
|---|---|---|---|---|
| 12/12/2024 12/12/24 | Sold | $575,000 | 0.0% | $176 / Sq Ft |
| 09/20/2024 09/20/24 | Pending | -- | -- | -- |
| 09/17/2024 09/17/24 | For Sale | $575,000 | -- | $176 / Sq Ft |
Tax History
| Year | Tax Paid | Tax Assessment Tax Assessment Total Assessment is a certain percentage of the fair market value that is determined by local assessors to be the total taxable value of land and additions on the property. | Land | Improvement |
|---|---|---|---|---|
| 2025 | $15,010 | $476,600 | $85,700 | $390,900 |
| 2024 | $14,341 | $476,600 | $85,700 | $390,900 |
| 2023 | $13,604 | $476,600 | $85,700 | $390,900 |
| 2022 | $13,262 | $476,600 | $390,900 | $85,700 |
| 2021 | $12,730 | $476,600 | $85,700 | $390,900 |
| 2020 | $12,235 | $476,600 | $85,700 | $390,900 |
| 2019 | $11,789 | $476,600 | $85,700 | $390,900 |
| 2018 | $11,578 | $476,600 | $85,700 | $390,900 |
| 2017 | $11,283 | $476,600 | $85,700 | $390,900 |
| 2016 | -- | $476,600 | $85,700 | $390,900 |
| 2015 | -- | $476,600 | $85,700 | $390,900 |
| 2014 | -- | $476,600 | $85,700 | $390,900 |
Source: Greater Lehigh Valley REALTORS®
MLS Number: 743893
APN: 548594661268-1
- 3540 Fox Run Dr
- 3604 Sunset Ave
- 2962 Fairfield Dr N
- 3856 Maulfair Place
- 4224 E East Texas Rd
- 3605 Country Club Rd
- 1012 Buckingham Dr
- 2117 Isabel Ln
- 2048 Gregory Dr
- 3850 S Hillview Rd
- 2360 Lehigh Pkwy N
- 315 Cherokee St
- 990 Hill Dr
- 3250 Hamilton Blvd
- 1320 Little Lehigh Dr S
- 2617 Arbor Cir
- 4726 Horseshoe Trail
- 547 Franklin St
- 2670 Mountain View Cir
- 2625 Gracie Lone
