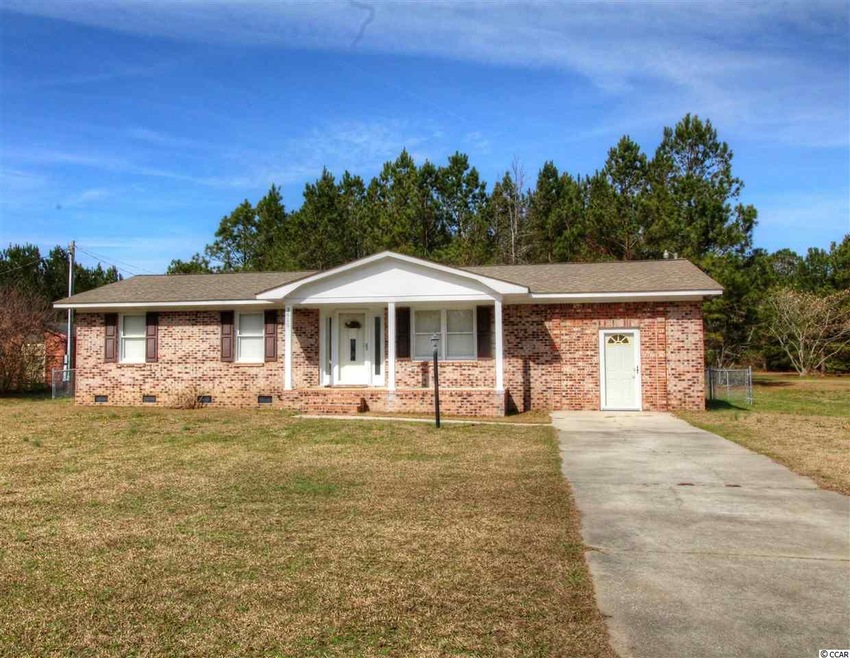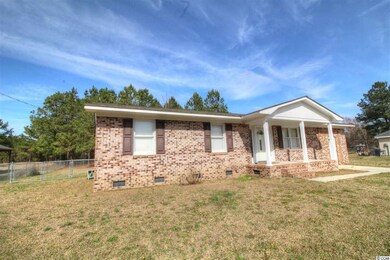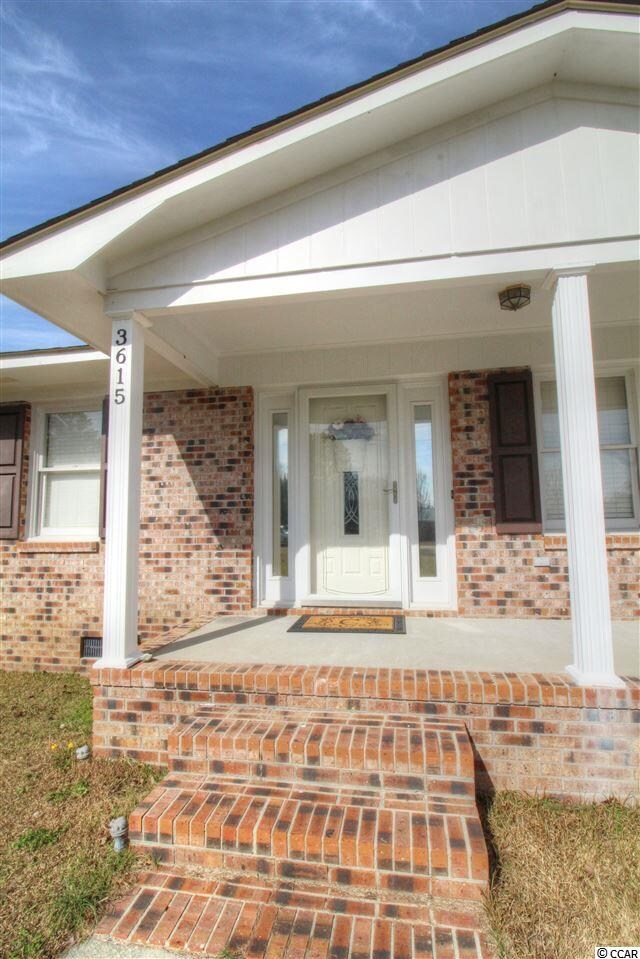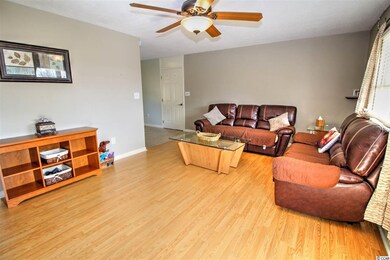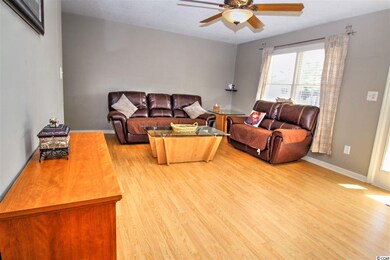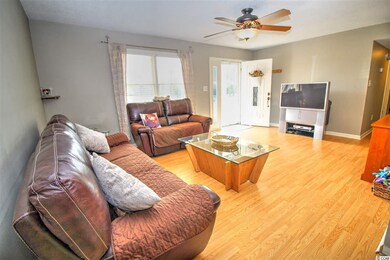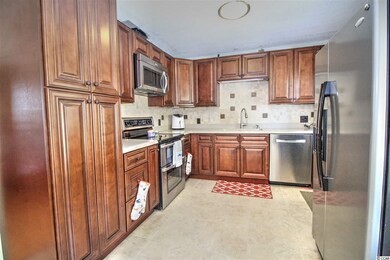
3615 Highway 472 Conway, SC 29526
Highlights
- Deck
- Ranch Style House
- Double Oven
- Kingston Elementary School Rated A-
- Bonus Room
- Stainless Steel Appliances
About This Home
As of July 2022This all brick home, built in 1984, is located just 7 miles from downtown Conway. On one acre with NO HOA, the fenced back yard and back deck are perfect for outside entertaining and relaxing. The remodeled kitchen features solid surface counter tops, new cabinets, and new stainless steel appliances, including a stove with a double oven. The kitchen/dining combination is spacious and bright. Laminate flooring in the living room and hallway give the home a modern feel. The laundry room is super sized and flows down to the converted carport space that is now a large bonus room or possible 4th bedroom.
Last Agent to Sell the Property
Duncan Group Properties License #102184 Listed on: 02/07/2017
Home Details
Home Type
- Single Family
Est. Annual Taxes
- $721
Year Built
- Built in 1984
Lot Details
- 1.03 Acre Lot
- Fenced
- Property is zoned MSF40
Parking
- Driveway
Home Design
- Ranch Style House
- Four Sided Brick Exterior Elevation
Interior Spaces
- 1,201 Sq Ft Home
- Ceiling Fan
- Window Treatments
- Combination Kitchen and Dining Room
- Bonus Room
- Crawl Space
- Fire and Smoke Detector
- Washer and Dryer Hookup
Kitchen
- Double Oven
- Range
- Microwave
- Dishwasher
- Stainless Steel Appliances
Flooring
- Carpet
- Laminate
Bedrooms and Bathrooms
- 3 Bedrooms
- 2 Full Bathrooms
Outdoor Features
- Deck
- Front Porch
Schools
- Kingston Elementary School
- Conway Middle School
- Conway High School
Utilities
- Central Heating and Cooling System
- Water Heater
- Septic System
- Phone Available
Additional Features
- No Carpet
- Outside City Limits
Community Details
- The community has rules related to fencing
Listing and Financial Details
- Home warranty included in the sale of the property
Ownership History
Purchase Details
Home Financials for this Owner
Home Financials are based on the most recent Mortgage that was taken out on this home.Purchase Details
Home Financials for this Owner
Home Financials are based on the most recent Mortgage that was taken out on this home.Purchase Details
Home Financials for this Owner
Home Financials are based on the most recent Mortgage that was taken out on this home.Purchase Details
Purchase Details
Home Financials for this Owner
Home Financials are based on the most recent Mortgage that was taken out on this home.Similar Homes in Conway, SC
Home Values in the Area
Average Home Value in this Area
Purchase History
| Date | Type | Sale Price | Title Company |
|---|---|---|---|
| Warranty Deed | $189,900 | -- | |
| Warranty Deed | $123,000 | -- | |
| Deed | $94,000 | -- | |
| Interfamily Deed Transfer | -- | -- | |
| Deed | $71,000 | -- |
Mortgage History
| Date | Status | Loan Amount | Loan Type |
|---|---|---|---|
| Open | $151,920 | New Conventional | |
| Previous Owner | $120,772 | FHA | |
| Previous Owner | $84,000 | Purchase Money Mortgage | |
| Previous Owner | $67,000 | Unknown | |
| Previous Owner | $63,900 | Purchase Money Mortgage |
Property History
| Date | Event | Price | Change | Sq Ft Price |
|---|---|---|---|---|
| 07/07/2022 07/07/22 | Sold | $189,900 | 0.0% | $149 / Sq Ft |
| 05/31/2022 05/31/22 | Price Changed | $189,900 | -2.6% | $149 / Sq Ft |
| 05/28/2022 05/28/22 | For Sale | $194,900 | +58.5% | $153 / Sq Ft |
| 04/18/2017 04/18/17 | Sold | $123,000 | -1.6% | $102 / Sq Ft |
| 02/20/2017 02/20/17 | Pending | -- | -- | -- |
| 02/07/2017 02/07/17 | For Sale | $125,000 | -- | $104 / Sq Ft |
Tax History Compared to Growth
Tax History
| Year | Tax Paid | Tax Assessment Tax Assessment Total Assessment is a certain percentage of the fair market value that is determined by local assessors to be the total taxable value of land and additions on the property. | Land | Improvement |
|---|---|---|---|---|
| 2024 | $721 | $5,020 | $1,144 | $3,876 |
| 2023 | $721 | $5,020 | $1,144 | $3,876 |
| 2021 | $564 | $5,020 | $1,144 | $3,876 |
| 2020 | $481 | $5,020 | $1,144 | $3,876 |
| 2019 | $481 | $5,020 | $1,144 | $3,876 |
| 2018 | $474 | $4,800 | $880 | $3,920 |
| 2017 | $0 | $3,440 | $668 | $2,772 |
| 2016 | -- | $3,440 | $668 | $2,772 |
| 2015 | $338 | $3,440 | $668 | $2,772 |
| 2014 | $313 | $3,440 | $668 | $2,772 |
Agents Affiliated with this Home
-
Elliott Serral

Seller's Agent in 2022
Elliott Serral
EXP Realty LLC
(843) 902-5267
117 Total Sales
-
Kellie Coggins

Buyer's Agent in 2022
Kellie Coggins
RE/MAX
(864) 597-9746
92 Total Sales
-
Michelle Duncan

Seller's Agent in 2017
Michelle Duncan
Duncan Group Properties
(843) 455-7077
160 Total Sales
-
Ford Duncan

Seller Co-Listing Agent in 2017
Ford Duncan
Duncan Group Properties
(843) 938-2876
129 Total Sales
-
Chris Farrell

Buyer's Agent in 2017
Chris Farrell
Keller Williams Innovate South
(843) 582-5209
238 Total Sales
Map
Source: Coastal Carolinas Association of REALTORS®
MLS Number: 1703067
APN: 29610030012
- 3657 Highway 472
- 667 Jungle Rd
- 319 Pickney Ct
- 201 Christian Rd
- 0 Highway 472 Unit 2508638
- 3302 Highway 905
- TBD Old Reaves Ferry Rd Unit TBD Old Highway 90
- TBD Old Reaves Ferry Rd Unit 147.38 Acres
- TBD Old Reaves Ferry Rd
- 842 Payne Ct
- 604 McClain Farm Ct
- 709 Bull Farm Ct
- 825 Payne Ct
- 247 Berley Mc Rd
- 2950 Avant Ln
- TBD Pecan Ln
- TBD 22.66 Berley Mc Rd
- 133 Alpharetta Ct
- 5589 Highway 668
- 274 Morris Rd Unit 284 Morris Rd
