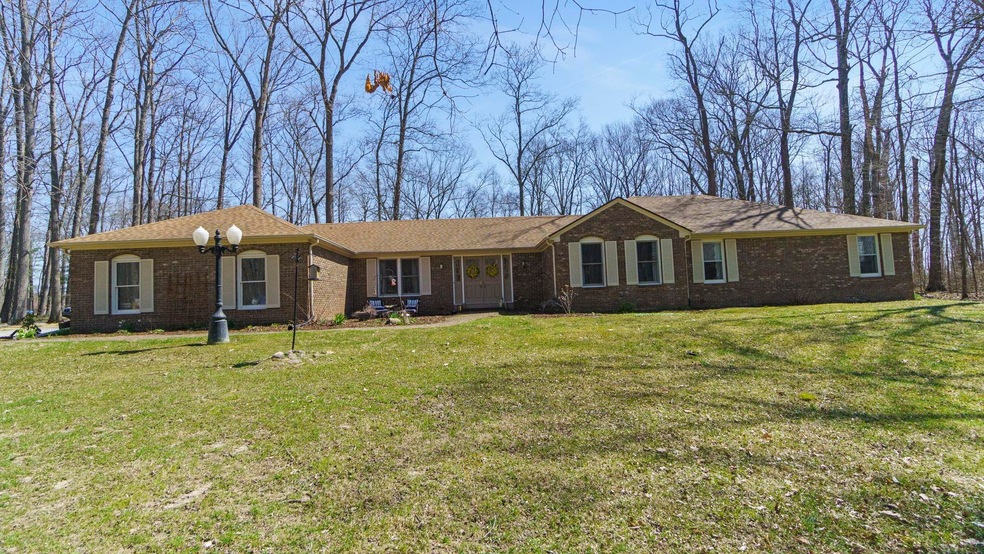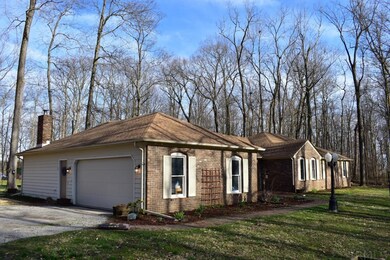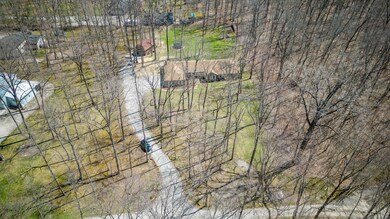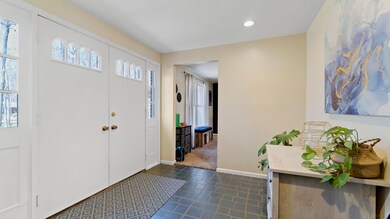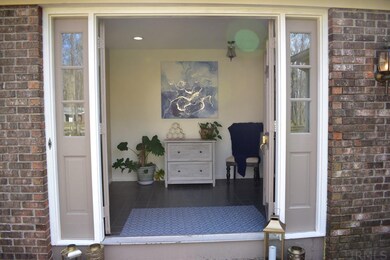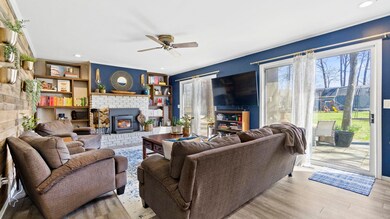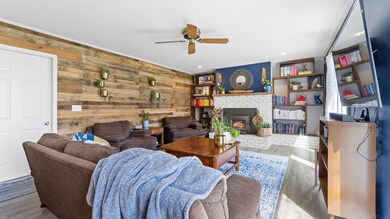
3615 Mccomb Rd Huntertown, IN 46748
Highlights
- Primary Bedroom Suite
- Wooded Lot
- Wood Flooring
- Carroll High School Rated A
- Ranch Style House
- Great Room
About This Home
As of June 2023Welcome to your dream ranch retreat! This stunning property boasts 1.3 acres of picturesque wooded land. With a spacious 2698 sq ft ranch-style home on an unfinished 1200 sq ft basement with 4 bedrooms and 2.5 bath. The living room features two sliding doors allow for plenty of natural light. The brand new wood burning fireplace & insert in 2022 is perfect for chilly evenings. The kitchen is a chef's dream, with ample counter space. The adjacent dining area is perfect for entertaining with real wood flooring. The huge family rooms offer more living space. Retreat to the spacious master suite, complete with a 2 closet and an ensuite bathroom. Three additional bedrooms with all walk-in closets and a full bathroom serves their needs. 36" doorways throughout. A den for your work needs. The unfinished 1200 sq ft basement is a blank canvas awaiting your personal touch, offering endless possibilities for customization. 2 car attached garage with new over head door. Step outside to your own private oasis. The wooded lot provides a serene and peaceful setting, perfect for nature lovers. There's a 22x16 shed with a loft. New septic installed in 2021. Make this ranch retreat your forever home.
Home Details
Home Type
- Single Family
Est. Annual Taxes
- $1,986
Year Built
- Built in 1977
Lot Details
- 1.3 Acre Lot
- Lot Dimensions are 315x180
- Rural Setting
- Landscaped
- Wooded Lot
- Property is zoned R1
Parking
- 2 Car Attached Garage
- Garage Door Opener
- Gravel Driveway
- Off-Street Parking
Home Design
- Ranch Style House
- Brick Exterior Construction
- Poured Concrete
- Shingle Roof
Interior Spaces
- Ceiling Fan
- Wood Burning Fireplace
- Self Contained Fireplace Unit Or Insert
- Great Room
- Living Room with Fireplace
- Formal Dining Room
- Gas And Electric Dryer Hookup
Kitchen
- Oven or Range
- Disposal
Flooring
- Wood
- Carpet
- Tile
Bedrooms and Bathrooms
- 4 Bedrooms
- Primary Bedroom Suite
- Walk-In Closet
Partially Finished Basement
- Walk-Out Basement
- Crawl Space
Outdoor Features
- Patio
- Porch
Schools
- Huntertown Elementary School
- Carroll Middle School
- Carroll High School
Utilities
- Forced Air Heating and Cooling System
- High-Efficiency Furnace
- Propane
- Private Company Owned Well
- Well
- Septic System
Listing and Financial Details
- Assessor Parcel Number 02-01-12-200-016.000-044
Ownership History
Purchase Details
Home Financials for this Owner
Home Financials are based on the most recent Mortgage that was taken out on this home.Purchase Details
Home Financials for this Owner
Home Financials are based on the most recent Mortgage that was taken out on this home.Purchase Details
Similar Homes in the area
Home Values in the Area
Average Home Value in this Area
Purchase History
| Date | Type | Sale Price | Title Company |
|---|---|---|---|
| Warranty Deed | $370,000 | None Listed On Document | |
| Deed | $214,900 | Liberty Title & Escrow Co | |
| Interfamily Deed Transfer | -- | None Available |
Mortgage History
| Date | Status | Loan Amount | Loan Type |
|---|---|---|---|
| Open | $296,000 | New Conventional | |
| Previous Owner | $214,400 | New Conventional | |
| Previous Owner | $204,155 | New Conventional |
Property History
| Date | Event | Price | Change | Sq Ft Price |
|---|---|---|---|---|
| 06/23/2023 06/23/23 | Sold | $370,000 | -3.9% | $137 / Sq Ft |
| 05/12/2023 05/12/23 | Pending | -- | -- | -- |
| 05/04/2023 05/04/23 | Price Changed | $385,000 | +4.1% | $143 / Sq Ft |
| 04/13/2023 04/13/23 | For Sale | $370,000 | +72.2% | $137 / Sq Ft |
| 09/11/2017 09/11/17 | Sold | $214,900 | 0.0% | $80 / Sq Ft |
| 07/25/2017 07/25/17 | Pending | -- | -- | -- |
| 07/08/2017 07/08/17 | For Sale | $214,900 | -- | $80 / Sq Ft |
Tax History Compared to Growth
Tax History
| Year | Tax Paid | Tax Assessment Tax Assessment Total Assessment is a certain percentage of the fair market value that is determined by local assessors to be the total taxable value of land and additions on the property. | Land | Improvement |
|---|---|---|---|---|
| 2024 | $3,568 | $384,000 | $50,400 | $333,600 |
| 2022 | $1,981 | $267,800 | $47,700 | $220,100 |
| 2021 | $2,138 | $268,800 | $47,700 | $221,100 |
| 2020 | $2,229 | $270,400 | $47,700 | $222,700 |
| 2019 | $2,140 | $254,600 | $47,700 | $206,900 |
| 2018 | $1,909 | $228,600 | $40,700 | $187,900 |
| 2017 | $1,865 | $213,800 | $40,700 | $173,100 |
| 2016 | $1,973 | $213,500 | $40,700 | $172,800 |
| 2014 | $1,952 | $201,500 | $40,700 | $160,800 |
| 2013 | $1,921 | $189,300 | $40,700 | $148,600 |
Agents Affiliated with this Home
-
Jody Bartkus

Seller's Agent in 2023
Jody Bartkus
CENTURY 21 Bradley Realty, Inc
(260) 715-9797
78 Total Sales
-
Steve Bartkus

Seller Co-Listing Agent in 2023
Steve Bartkus
CENTURY 21 Bradley Realty, Inc
(260) 437-6555
66 Total Sales
-
Scott Jester

Buyer's Agent in 2023
Scott Jester
Coldwell Banker Real Estate Group
(260) 223-3838
117 Total Sales
-
Neal Sherk

Seller's Agent in 2017
Neal Sherk
North Eastern Group Realty
(260) 341-0714
84 Total Sales
Map
Source: Indiana Regional MLS
MLS Number: 202311013
APN: 02-01-12-200-016.000-044
- 17894 Boeing Pass
- 555 E Basalt Dr
- 333 Keltic Pines Blvd Unit 33
- 534 Contour Cove
- 573 Contour Cove Unit 21
- 17313 Lima Rd
- 223 E Basalt Dr
- 3325 W Shoaff Tract 4 Rd
- 17030 Hand Rd
- 2034 Freestone Place
- 0000 Hand Rd
- 102 W Basalt Dr
- 17512 Fett Dr
- 1550 Bracht Ct
- 16000 Lima Rd
- 2502 Trillium Cove
- 2335 Edgerton St
- 17867 Huttridge Ct
- 17401 Fett Dr
- 17379 Fett Dr
