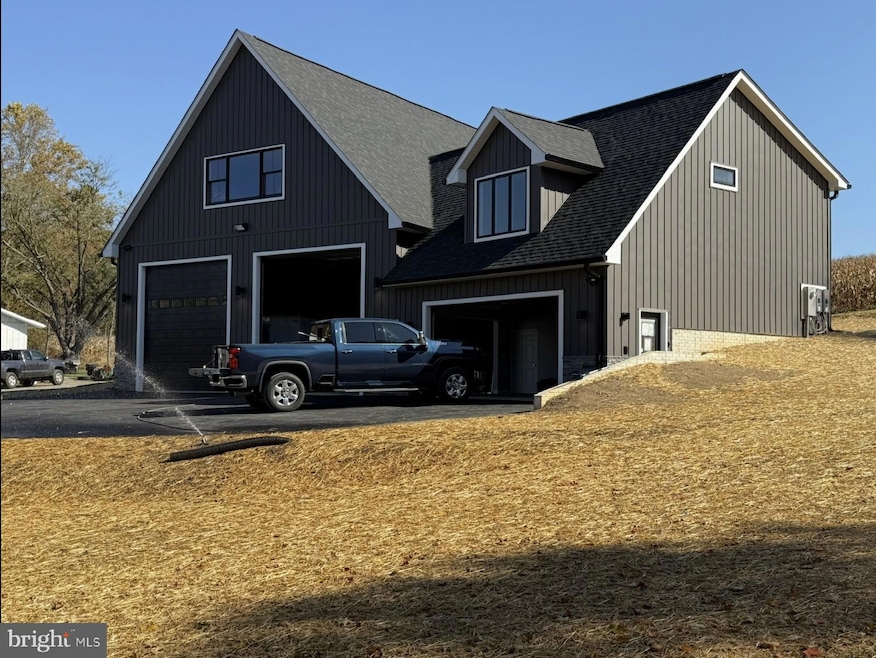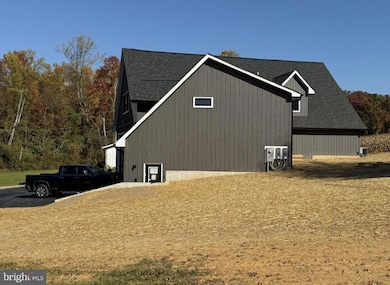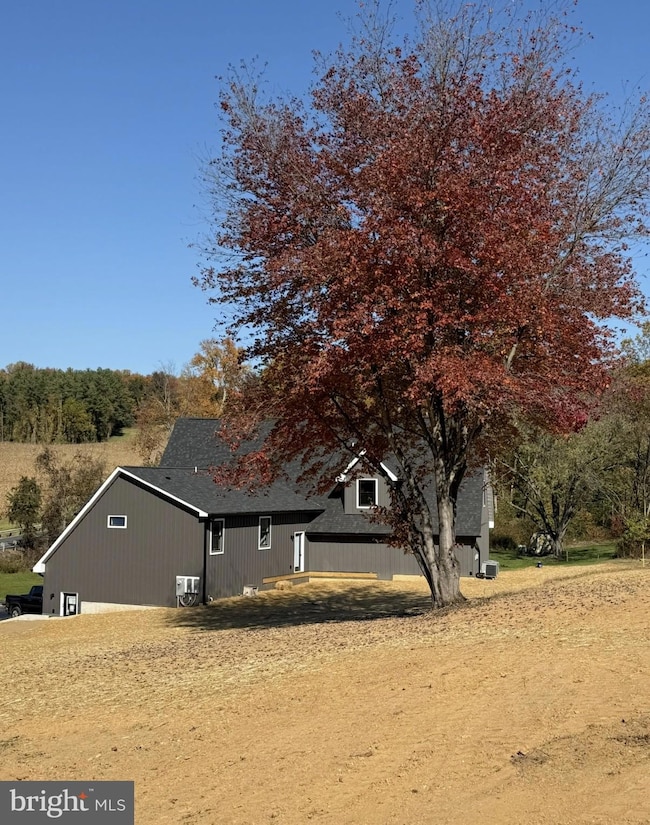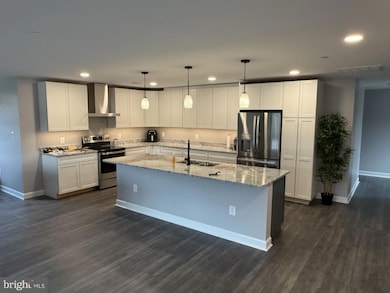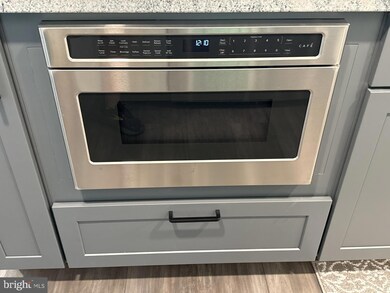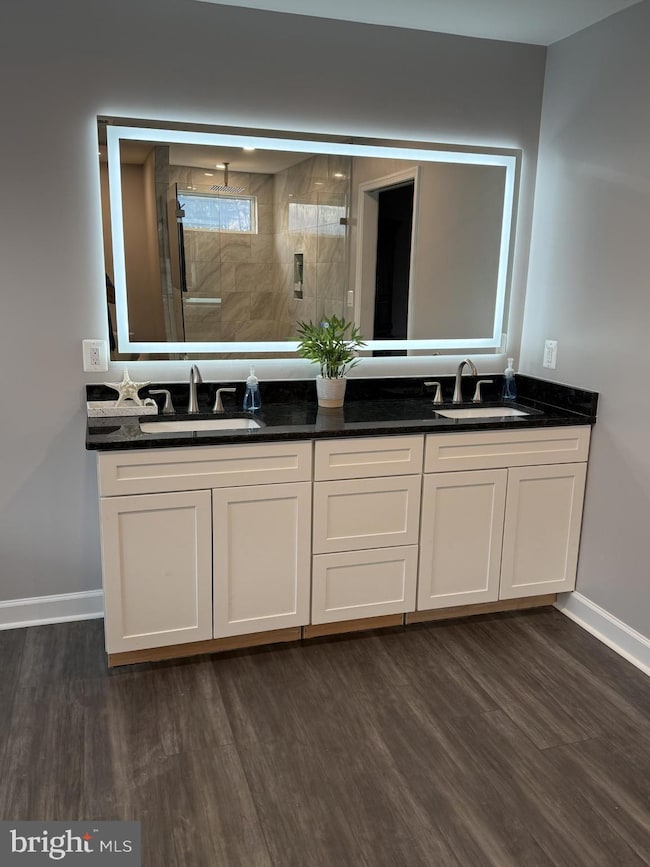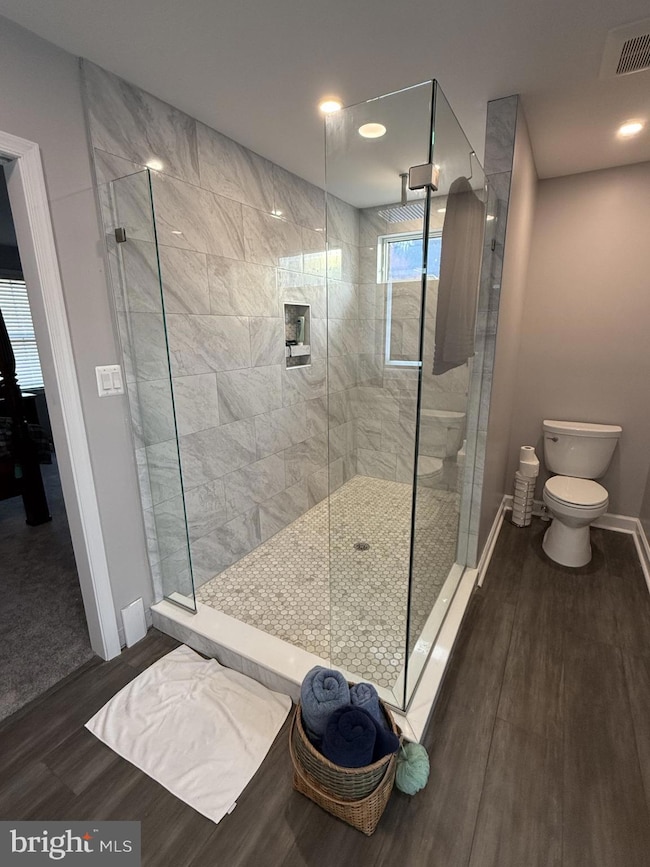
3615 Old Hanover Rd Westminster, MD 21158
Estimated payment $4,242/month
Highlights
- Popular Property
- Gourmet Kitchen
- Craftsman Architecture
- Ebb Valley Elementary School Rated A-
- Open Floorplan
- Cathedral Ceiling
About This Home
Brand new and built to impress, this custom modern barndominium is the ultimate blend of luxury, design, and functionality. Set on a peaceful, gently sloping lot, this striking home commands attention with its bold metal board-and-batten exterior, dramatic rooflines, and sleek black-trimmed windows that elevate its modern farmhouse style. Step inside to a light-filled, open-concept layout centered around a showstopping gourmet kitchen, complete with granite countertops, an oversized island perfect for entertaining, and custom recessed lighting throughout. New GE Profile stainless steel appliances. Beautiful solid oak staircase! Andersen windows throughout....several updates! The spacious primary suite is a private retreat, featuring a spa-inspired ensuite bath and upscale finishes. Attached to the home are two expansive garage bays—measuring 40x60 and 25x30, with 14-ft doors, 16-ft ceilings, and full heating and A/C. 3200 finished garage space!!! Perfect for RVs, trucks, a home business, or serious workshop needs, these garages are a rare find. Fresh landscaping and a wide driveway complete the package with style and convenience. Every inch of this new build was crafted for modern living with unmatched versatility, this is more than a home, it’s a lifestyle. A must-see opportunity! Professional pictures coming soon!!!!
Home Details
Home Type
- Single Family
Est. Annual Taxes
- $3,941
Year Built
- Built in 2024
Lot Details
- 0.7 Acre Lot
- Property is in excellent condition
Parking
- 10 Car Direct Access Garage
- 5 Driveway Spaces
- Electric Vehicle Home Charger
- Parking Storage or Cabinetry
- Front Facing Garage
- Garage Door Opener
Home Design
- Craftsman Architecture
- Split Level Home
- Advanced Framing
- Architectural Shingle Roof
- Metal Siding
- Concrete Perimeter Foundation
Interior Spaces
- 2,060 Sq Ft Home
- Property has 2 Levels
- Open Floorplan
- Cathedral Ceiling
- Ceiling Fan
- Recessed Lighting
- ENERGY STAR Qualified Windows
- Vinyl Clad Windows
- Insulated Windows
- Sliding Doors
- Insulated Doors
- Six Panel Doors
- Dining Area
- Luxury Vinyl Plank Tile Flooring
- Front Loading Dryer
Kitchen
- Gourmet Kitchen
- Built-In Range
- Ice Maker
- Dishwasher
- Kitchen Island
- Upgraded Countertops
- Disposal
Bedrooms and Bathrooms
- 3 Bedrooms
- Walk-In Closet
- 2 Full Bathrooms
- Soaking Tub
- Walk-in Shower
Home Security
- Storm Doors
- Fire Sprinkler System
Eco-Friendly Details
- Energy-Efficient Appliances
- ENERGY STAR Qualified Equipment
Schools
- Charles Carroll Elementary School
- East Middle School
- Winters Mill High School
Utilities
- Forced Air Zoned Heating and Cooling System
- Heat Pump System
- Vented Exhaust Fan
- Well
- Electric Water Heater
- Septic Tank
Community Details
- No Home Owners Association
Listing and Financial Details
- Assessor Parcel Number 0703009637
Map
Home Values in the Area
Average Home Value in this Area
Property History
| Date | Event | Price | Change | Sq Ft Price |
|---|---|---|---|---|
| 06/06/2025 06/06/25 | For Sale | $699,900 | -- | $340 / Sq Ft |
Similar Homes in Westminster, MD
Source: Bright MLS
MLS Number: MDCR2027918
- 3511 Littlestown Pike
- 115 Kirkhoff Rd
- 0 Cherrytown Rd Unit MDCR2026854
- 1024 Cherrytown Rd
- 3044 Littlestown Pike
- 1321 Silver Run Valley Rd
- 4320 Geeting Rd
- 0 Leppo Rd Unit MDCR2010466
- 1419 E Mayberry Rd
- 4703 Old Hanover Rd
- 0 Halter Rd
- 1780 E Mayberry Rd
- 172 Leppo Rd
- 945 Humbert Schoolhouse Rd
- 750 E Deep Run Rd
- 1555 Humbert Schoolhouse Rd
- 3899 Bixler Church Rd
- 5125 Old Hanover Rd
- 2561 Cedar Ridge Dr
- 2607 John Owings Rd
