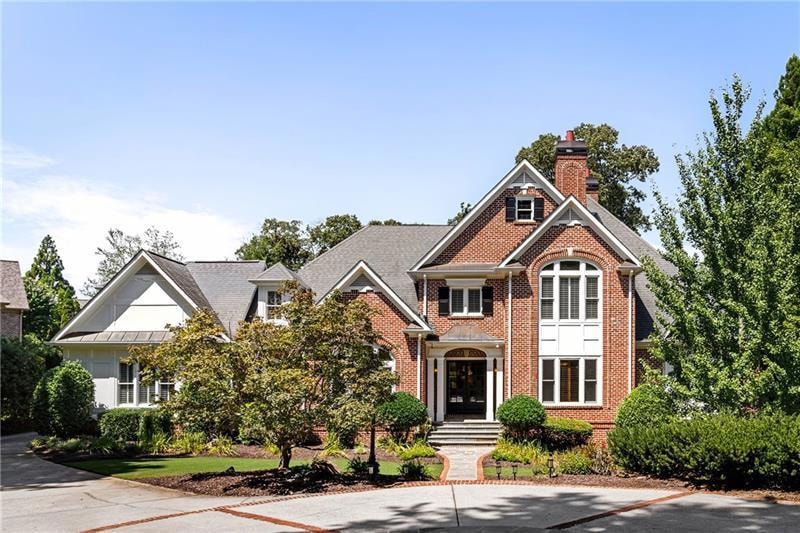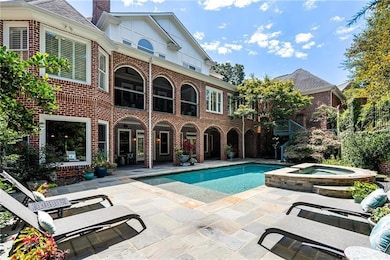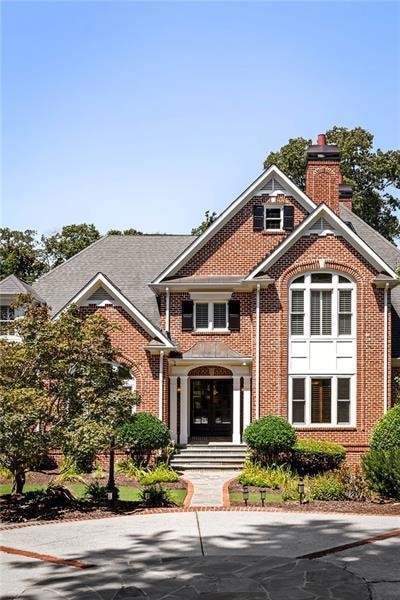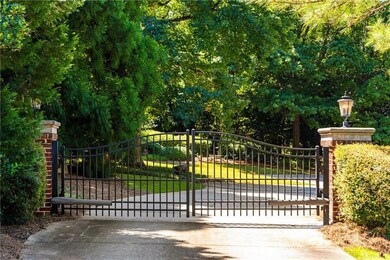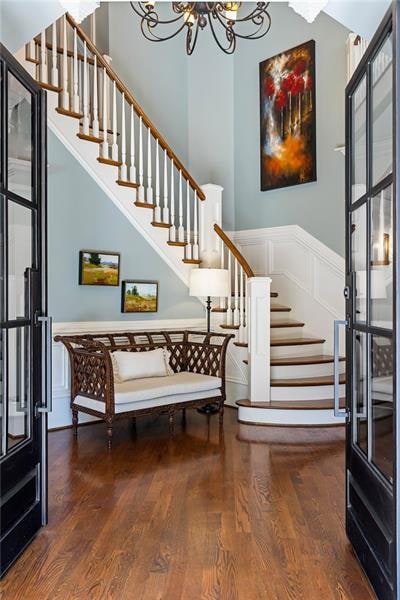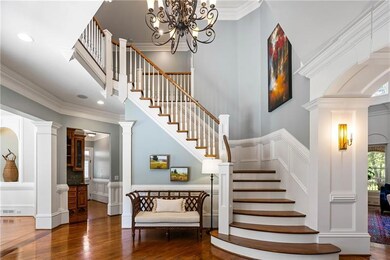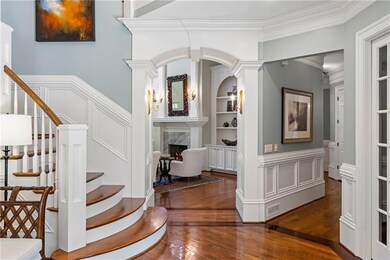3615 Paper Mill Rd SE Marietta, GA 30067
East Cobb NeighborhoodEstimated payment $14,250/month
Highlights
- Second Kitchen
- Wine Cellar
- Sitting Area In Primary Bedroom
- Sope Creek Elementary School Rated A
- In Ground Pool
- 1.11 Acre Lot
About This Home
Experience perfection in East Cobb's Paper Mill community with this gated, immaculate custom estate home nestled on an immensely private 1-acre (+/-) lot with a pool and oversized front courtyard offering plenty of parking. This exquisite home offers more than 7,700 finished square feet with high-end craftsmanship and quality design and numerous timeless features including a four-car garage, an oversized owner's suite on the main level along with two kitchens - one on the main level and one on the terrace level. As you enter the gated estate, the elegant, architectural design of this home with its four-sided brick exterior and its oversized courtyard set it apart from other homes. As you enter through the front door, the grand two-story foyer with spiral staircase is impressive, particularly with the sightline views of the living room with intricate moldings and the gentlemen's office/study. Enjoy the excellent features and expansive living space this beautiful home has to offer, with numerous areas for relaxing and entertaining. Warm hardwoods flow seamlessly throughout with soaring ceiling heights and light-filled rooms with custom plantation shutters. The interior of the home impresses with its intricate moldings and highly appointed details. The main level has a large dining room which is perfect for gatherings and a richly paneled library/office along with an oversized living room with fireplace overlooking the backyard retreat. Providing an intimate space for everyday living and entertaining, the fully renovated chef's kitchen with top-of-the-line appliances is open to the living room with an impressive fireplace, conveniently located adjacent to the relaxing family room and enclosed porch; perfectly designed for year-round gatherings. The large kitchen with it oversized quartz island, customdesigned cabinetry and numerous high-end appliances is an entertainer's delight. The main level offers the perfect blend for casual living and large gatherings. This home offers seven bedrooms, six baths, including the oversized owner's suite on the main level. Elegant with its high ceiling and private sitting area with double fireplace, the owner's retreat is the perfect place for relaxation. The owner's bath is equally impressive with its spa-inspired shower, separate vanities with new custom cabinetry, spa tub and expansive walk-in closet with custom closet systems. Six additional bedrooms on the second level and terrace level provide exceptionally large living space, each with their own unique custom features. The oversized, finished terrace level offers more than 2,000 square feet with a full kitchen, two large bedrooms along with a large family room with fireplace and several other living areas; a wonderful retreat offering plenty of privacy, separate from the main floor living level, with ease of access to the pool, spa and large, private backyard. This is an exceptional opportunity in a prime, close-in location in the sought-after East Cobb Sope Creek Elementary district. Enjoy the convenience to the interstate, The Battery, private schools, Buckhead, shopping and more - with Cobb County taxes. Your new lifestyle awaits with this immaculate home!
Listing Agent
Atlanta Fine Homes Sotheby's International Brokerage Phone: 404-626-0614 License #341908 Listed on: 09/11/2025

Home Details
Home Type
- Single Family
Est. Annual Taxes
- $5,815
Year Built
- Built in 2002
Lot Details
- 1.11 Acre Lot
- Property fronts a county road
- Private Entrance
- Back and Front Yard Fenced
- Landscaped
- Level Lot
- Irrigation Equipment
- Wooded Lot
HOA Fees
- $75 Monthly HOA Fees
Parking
- 4 Car Garage
- Parking Accessed On Kitchen Level
- Rear-Facing Garage
- Garage Door Opener
- Driveway Level
Home Design
- Traditional Architecture
- Brick Foundation
- Combination Foundation
- Block Foundation
- Composition Roof
- Four Sided Brick Exterior Elevation
Interior Spaces
- 7,726 Sq Ft Home
- 3-Story Property
- Bookcases
- Beamed Ceilings
- Coffered Ceiling
- Cathedral Ceiling
- Ceiling Fan
- Double Sided Fireplace
- Insulated Windows
- Plantation Shutters
- Two Story Entrance Foyer
- Wine Cellar
- Family Room
- Living Room with Fireplace
- 4 Fireplaces
- Dining Room Seats More Than Twelve
- Home Office
- Library
- Pull Down Stairs to Attic
Kitchen
- Second Kitchen
- Breakfast Bar
- Butlers Pantry
- Double Self-Cleaning Oven
- Gas Cooktop
- Range Hood
- Microwave
- Dishwasher
- Kitchen Island
- Stone Countertops
- Disposal
Flooring
- Wood
- Carpet
- Ceramic Tile
Bedrooms and Bathrooms
- Sitting Area In Primary Bedroom
- Oversized primary bedroom
- 7 Bedrooms | 1 Primary Bedroom on Main
- Fireplace in Primary Bedroom
- Walk-In Closet
- Vaulted Bathroom Ceilings
- Dual Vanity Sinks in Primary Bathroom
- Separate Shower in Primary Bathroom
Laundry
- Laundry Room
- Laundry on main level
Finished Basement
- Basement Fills Entire Space Under The House
- Interior and Exterior Basement Entry
- Fireplace in Basement
- Finished Basement Bathroom
- Natural lighting in basement
Home Security
- Security System Owned
- Fire and Smoke Detector
Eco-Friendly Details
- Energy-Efficient Insulation
- Energy-Efficient Thermostat
Pool
- In Ground Pool
- Gunite Pool
- Spa
Outdoor Features
- Courtyard
- Covered Patio or Porch
Location
- Property is near schools
Schools
- Sope Creek Elementary School
- East Cobb Middle School
- Wheeler High School
Utilities
- Forced Air Zoned Heating and Cooling System
- Baseboard Heating
- Heating System Uses Natural Gas
- Underground Utilities
- Gas Water Heater
- High Speed Internet
- Phone Available
- Cable TV Available
Listing and Financial Details
- Assessor Parcel Number 17104600110
Community Details
Overview
- $500 Initiation Fee
- Sibley On Paper Mill HOA
- Sibley On Paper Mill Subdivision
Amenities
- Clubhouse
Recreation
- Tennis Courts
- Swim or tennis dues are required
- Community Pool
- Park
- Trails
Map
Home Values in the Area
Average Home Value in this Area
Tax History
| Year | Tax Paid | Tax Assessment Tax Assessment Total Assessment is a certain percentage of the fair market value that is determined by local assessors to be the total taxable value of land and additions on the property. | Land | Improvement |
|---|---|---|---|---|
| 2025 | $5,804 | $537,588 | $100,000 | $437,588 |
| 2024 | $5,815 | $537,588 | $100,000 | $437,588 |
| 2023 | $5,609 | $537,588 | $100,000 | $437,588 |
| 2022 | $5,795 | $530,912 | $100,000 | $430,912 |
| 2021 | $5,411 | $480,000 | $100,000 | $380,000 |
| 2020 | $5,411 | $480,000 | $100,000 | $380,000 |
| 2019 | $5,411 | $480,000 | $100,000 | $380,000 |
| 2018 | $5,411 | $480,000 | $100,000 | $380,000 |
| 2017 | $5,056 | $548,144 | $100,000 | $448,144 |
| 2016 | $4,468 | $460,392 | $80,000 | $380,392 |
| 2015 | $4,790 | $460,392 | $80,000 | $380,392 |
| 2014 | $4,903 | $460,392 | $0 | $0 |
Property History
| Date | Event | Price | List to Sale | Price per Sq Ft |
|---|---|---|---|---|
| 11/13/2025 11/13/25 | Pending | -- | -- | -- |
| 09/11/2025 09/11/25 | For Sale | $2,600,000 | -- | $337 / Sq Ft |
Purchase History
| Date | Type | Sale Price | Title Company |
|---|---|---|---|
| Deed | $1,400,000 | -- |
Mortgage History
| Date | Status | Loan Amount | Loan Type |
|---|---|---|---|
| Open | $600,000 | New Conventional |
Source: First Multiple Listing Service (FMLS)
MLS Number: 7648241
APN: 17-1046-0-011-0
- 710 Denards Mill SE
- 847 Farley Mill SE
- 450 Somerset Ln SE Unit 1
- 253 Lamplighter Ln SE
- 232 Lamplighter Ln SE
- 220 Lamplighter Ct SE
- 770 Old Paper Mill Dr SE
- 3290 Somerset Ct SE
- 139 Shadowlake Ln SE
- 3863 Streamside Dr SE
- 3695 Fox Hills Dr SE
- 3365 Turtle Lake Dr SE
- 3239 Mill Chase Cir SE
- 788 Old Paper Mill Dr SE
- 3648 Sope Creek Farm SE
- 4010 Paper Mill Rd SE
- 16 Ancient Oak Ct NE
- 4081 Riverlook Pkwy SE Unit 102
