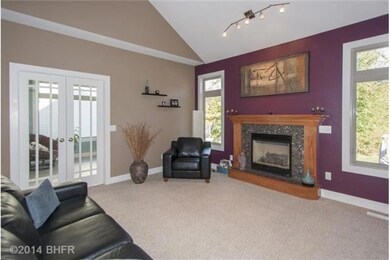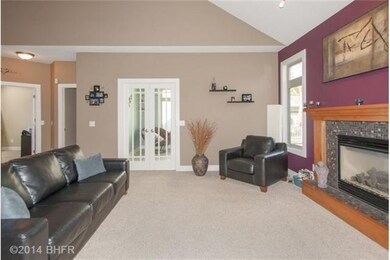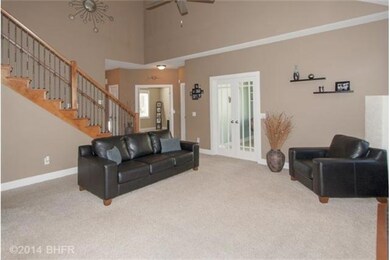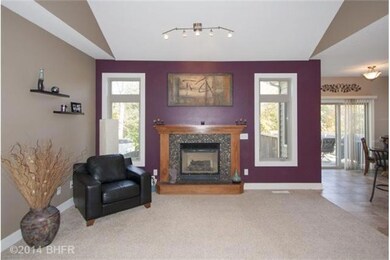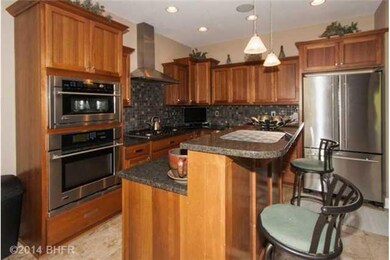
3615 Park Side Dr Des Moines, IA 50317
Capitol Heights NeighborhoodEstimated Value: $389,000 - $416,000
Highlights
- Recreation Room
- 1 Fireplace
- Formal Dining Room
- Main Floor Primary Bedroom
- Den
- Eat-In Kitchen
About This Home
As of July 2015Executive 5 BR, 3.5 Bath, 2 story on quiet cul SE Polk school district between Altoona and Pleasant Hill. Porcelain tiled kitchen has custom cabinets and granite counters, stainless steel appliances, including GE Monogram Trivection oven and a Bosch 36 inch gas cook top with external vented chimney hood. Open concept floor plan is great for entertaining with vaulted great room and fireplace. Impressive master suite has double vanity with bowl sinks, tiled shower and walk-in closet. The upper level has 2 more BRs with walk-in closets and there is a shared full bath. Finished walkout lower level features 16x49 Family room, large bar, 5th bedroom, and tons of storage. Other features include 9' ceilings on all levels, 1st floor laundry, 1 inch CedarMax insulated siding for maximum energy efficiency, whole house audio on main level, home security system, and additional storage in the 3 car attached garage. Large deck overlooks backyard which backs to woods.
Home Details
Home Type
- Single Family
Est. Annual Taxes
- $688
Year Built
- Built in 2007
Lot Details
- 0.34 Acre Lot
- Lot Dimensions are 80x188
HOA Fees
- $10 Monthly HOA Fees
Home Design
- Brick Exterior Construction
- Asphalt Shingled Roof
- Vinyl Siding
Interior Spaces
- 2,056 Sq Ft Home
- 2-Story Property
- 1 Fireplace
- Family Room Downstairs
- Formal Dining Room
- Den
- Recreation Room
- Laundry on main level
Kitchen
- Eat-In Kitchen
- Stove
- Microwave
- Dishwasher
Flooring
- Carpet
- Tile
Bedrooms and Bathrooms
- 5 Bedrooms | 2 Main Level Bedrooms
- Primary Bedroom on Main
Finished Basement
- Walk-Out Basement
- Basement Window Egress
Home Security
- Home Security System
- Fire and Smoke Detector
Parking
- 3 Car Attached Garage
- Driveway
Utilities
- Forced Air Heating and Cooling System
- Cable TV Available
Community Details
- Gratias Association
Listing and Financial Details
- Assessor Parcel Number 06000713226310
Ownership History
Purchase Details
Home Financials for this Owner
Home Financials are based on the most recent Mortgage that was taken out on this home.Purchase Details
Home Financials for this Owner
Home Financials are based on the most recent Mortgage that was taken out on this home.Similar Homes in the area
Home Values in the Area
Average Home Value in this Area
Purchase History
| Date | Buyer | Sale Price | Title Company |
|---|---|---|---|
| Mcclure Steve | -- | Servicelink | |
| Mcclure Steve | $277,000 | Attorney |
Mortgage History
| Date | Status | Borrower | Loan Amount |
|---|---|---|---|
| Open | Mcclure Steve | $82,000 | |
| Open | Mcclure Steve | $242,500 | |
| Closed | Mcclure Steven | $47,000 | |
| Closed | Mcclure Steve | $263,150 | |
| Previous Owner | Clay Calvir E | $230,850 | |
| Previous Owner | Clay Calvin E | $243,200 | |
| Previous Owner | Clay Calvin E | $45,600 |
Property History
| Date | Event | Price | Change | Sq Ft Price |
|---|---|---|---|---|
| 07/30/2015 07/30/15 | Sold | $277,000 | -4.4% | $135 / Sq Ft |
| 06/30/2015 06/30/15 | Pending | -- | -- | -- |
| 04/13/2015 04/13/15 | For Sale | $289,900 | -- | $141 / Sq Ft |
Tax History Compared to Growth
Tax History
| Year | Tax Paid | Tax Assessment Tax Assessment Total Assessment is a certain percentage of the fair market value that is determined by local assessors to be the total taxable value of land and additions on the property. | Land | Improvement |
|---|---|---|---|---|
| 2024 | $7,840 | $401,900 | $75,800 | $326,100 |
| 2023 | $7,178 | $401,900 | $75,800 | $326,100 |
| 2022 | $7,090 | $311,400 | $61,400 | $250,000 |
| 2021 | $7,578 | $311,400 | $61,400 | $250,000 |
| 2020 | $7,442 | $316,600 | $57,300 | $259,300 |
| 2019 | $7,312 | $316,600 | $57,300 | $259,300 |
| 2018 | $7,388 | $299,200 | $53,200 | $246,000 |
| 2017 | $7,330 | $299,200 | $53,200 | $246,000 |
| 2016 | $7,762 | $274,400 | $44,600 | $229,800 |
| 2015 | $7,762 | $292,400 | $44,600 | $247,800 |
| 2014 | $7,982 | $295,700 | $42,400 | $253,300 |
Agents Affiliated with this Home
-
Linda Westergaard

Seller's Agent in 2015
Linda Westergaard
RE/MAX
(515) 988-4288
37 Total Sales
-
Gabriel Mitchell
G
Buyer's Agent in 2015
Gabriel Mitchell
RE/MAX
(515) 559-4613
7 Total Sales
Map
Source: Des Moines Area Association of REALTORS®
MLS Number: 452148
APN: 060-00713226310
- 3799 Village Run Dr Unit 512
- 3619 Brook Run Dr
- 4917 Richmond Ave
- 4907 Richmond Ave
- 4944 Grandview Ave
- 5609 Walnut Ridge Dr
- 5615 Walnut Ridge Dr
- 5621 Walnut Ridge Dr
- 5627 Walnut Ridge Dr
- 5633 Walnut Ridge Dr
- 5639 Walnut Ridge Dr
- 5645 Walnut Ridge Dr
- 5651 Walnut Ridge Dr
- 5655 Walnut Ridge Dr
- 5659 Walnut Ridge Dr
- 5663 Walnut Ridge Dr
- 5667 Walnut Ridge Dr
- 5671 Walnut Ridge Dr
- 5675 Walnut Ridge Dr
- 5679 Walnut Ridge Dr
- 3615 Park Side Dr
- 3607 Park Side Dr
- 3621 Park Side Dr
- 3621 Park Unit Dr
- 3601 Park Side Dr
- 3610 Village Run Dr
- 3604 Village Run Dr
- 3616 Village Run Dr
- 3515 Park Side Dr
- 3600 Village Run Dr
- 3610 Park Side Dr
- 3614 Park Side Dr
- 3702 Village Run Dr
- 3606 Park Side Dr
- 3620 Park Side Dr
- 3602 Park Side Dr
- 3516 Village Run Dr
- 3509 Park Side Dr
- 3708 Village Run Dr
- 3516 Park Side Dr

