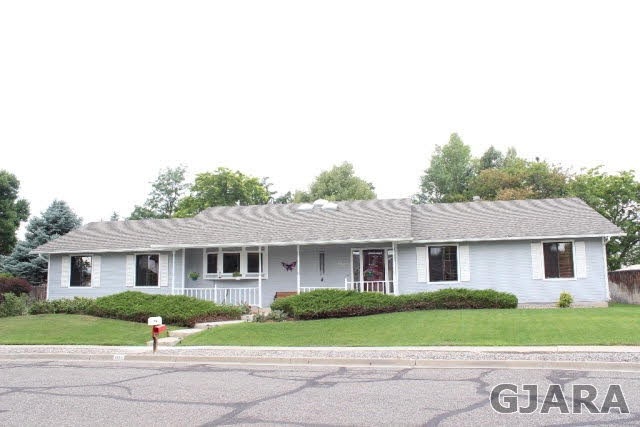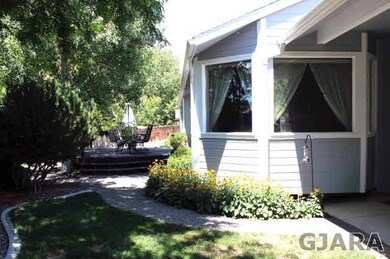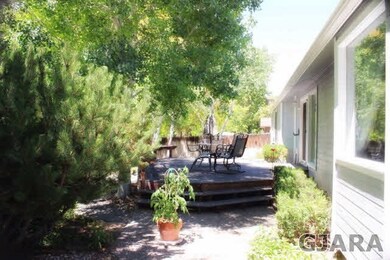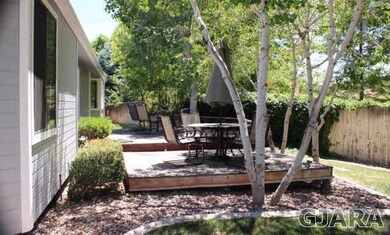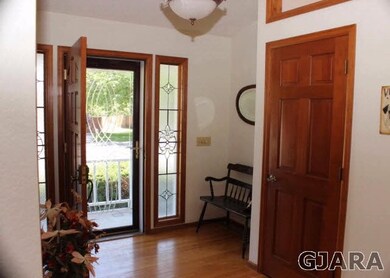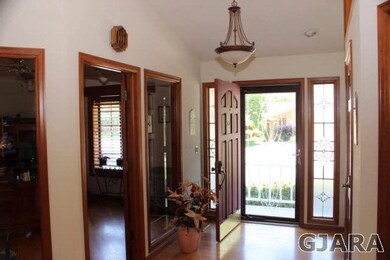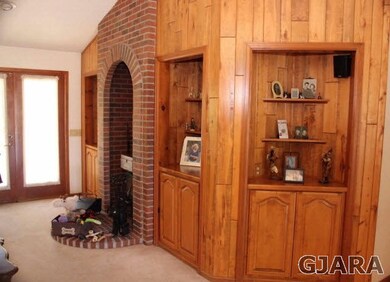
3615 Ponderosa Way Grand Junction, CO 81506
North Grand Junction NeighborhoodEstimated Value: $644,000 - $706,000
Highlights
- Wood Burning Stove
- Ranch Style House
- Double Oven
- Vaulted Ceiling
- Wood Flooring
- 2 Car Attached Garage
About This Home
As of March 2017Immaculate ranch style home and a great open concept. There are two Master Suites, one on lower level and one on main level. A full finished lower level, and additional 590 sq. ft. unfinished with shelves. The finished lower level size is 1320 square feet. Hardwood floors, unbelievable wood finishes & built-ins for this freshly painted exterior ranch style home. 397 sq. ft. trex deck in the back. Beautifully landscaped front and back, lot of personal touches. An additional feature is a Honeywell Electronic Air Cleaner. This a custom built home by Weber Brothers. Newer appliances. Buyer to verify all information including measurements & square footage, all information subject to change or error..
Last Agent to Sell the Property
B.L. REALTY, INC License #EA278101 Listed on: 12/19/2016
Home Details
Home Type
- Single Family
Est. Annual Taxes
- $1,877
Year Built | Renovated
- 1987 | 1995
Lot Details
- 0.26 Acre Lot
- Privacy Fence
- Vinyl Fence
- Landscaped
- Front and Back Yard Sprinklers
- Property is zoned R-5
HOA Fees
- $17 Monthly HOA Fees
Home Design
- Ranch Style House
- Poured Concrete
- Wood Frame Construction
- Asphalt Roof
- Masonite
Interior Spaces
- Sound System
- Vaulted Ceiling
- Ceiling Fan
- Wood Burning Stove
- ENERGY STAR Qualified Windows
- Window Treatments
- Family Room Downstairs
- Living Room with Fireplace
- Dining Room
- Finished Basement
- Basement Fills Entire Space Under The House
- Home Security System
- Laundry on lower level
Kitchen
- Double Oven
- Gas Oven or Range
- Gas Cooktop
- Range Hood
- Microwave
- Dishwasher
- Trash Compactor
- Disposal
Flooring
- Wood
- Carpet
- Vinyl
Bedrooms and Bathrooms
- 4 Bedrooms
- Walk-In Closet
- 3 Bathrooms
- Walk-in Shower
Parking
- 2 Car Attached Garage
- Garage Door Opener
Accessible Home Design
- Low Threshold Shower
- Accessible Hallway
- Accessible Doors
Outdoor Features
- Open Patio
Utilities
- Evaporated cooling system
- Forced Air Heating System
- Septic Design Installed
Ownership History
Purchase Details
Purchase Details
Home Financials for this Owner
Home Financials are based on the most recent Mortgage that was taken out on this home.Purchase Details
Purchase Details
Home Financials for this Owner
Home Financials are based on the most recent Mortgage that was taken out on this home.Similar Homes in Grand Junction, CO
Home Values in the Area
Average Home Value in this Area
Purchase History
| Date | Buyer | Sale Price | Title Company |
|---|---|---|---|
| Mendenhall Justin | -- | None Available | |
| Mendenhall Justin | $375,000 | Land Title Guarantee Company | |
| Darlene Smith Trust | -- | None Available | |
| Smith Darlene | $364,900 | -- |
Mortgage History
| Date | Status | Borrower | Loan Amount |
|---|---|---|---|
| Open | Mendenhall Justin | $354,000 | |
| Closed | Mendenhall Justin | $352,000 | |
| Closed | Mendenhall Justin | $356,250 | |
| Previous Owner | Smith Darlene | $107,217 | |
| Previous Owner | Smith Darlene | $114,900 |
Property History
| Date | Event | Price | Change | Sq Ft Price |
|---|---|---|---|---|
| 03/02/2017 03/02/17 | Sold | $375,000 | -2.6% | $109 / Sq Ft |
| 02/01/2017 02/01/17 | Pending | -- | -- | -- |
| 12/19/2016 12/19/16 | For Sale | $385,000 | -- | $112 / Sq Ft |
Tax History Compared to Growth
Tax History
| Year | Tax Paid | Tax Assessment Tax Assessment Total Assessment is a certain percentage of the fair market value that is determined by local assessors to be the total taxable value of land and additions on the property. | Land | Improvement |
|---|---|---|---|---|
| 2024 | $2,444 | $35,420 | $6,680 | $28,740 |
| 2023 | $2,444 | $35,420 | $6,680 | $28,740 |
| 2022 | $2,328 | $33,200 | $5,210 | $27,990 |
| 2021 | $2,339 | $34,150 | $5,360 | $28,790 |
| 2020 | $2,104 | $31,470 | $4,650 | $26,820 |
| 2019 | $1,990 | $31,470 | $4,650 | $26,820 |
| 2018 | $2,030 | $29,260 | $4,320 | $24,940 |
| 2017 | $2,026 | $29,260 | $4,320 | $24,940 |
| 2016 | $1,850 | $30,040 | $4,380 | $25,660 |
| 2015 | $1,877 | $30,040 | $4,380 | $25,660 |
| 2014 | -- | $27,440 | $4,380 | $23,060 |
Agents Affiliated with this Home
-
CLIFF KRAMER CRS

Seller's Agent in 2017
CLIFF KRAMER CRS
B.L. REALTY, INC
(970) 250-0852
1 in this area
9 Total Sales
-
Jennifer Cirka

Buyer's Agent in 2017
Jennifer Cirka
GREYHOUND REAL ESTATE
(970) 270-5757
33 in this area
229 Total Sales
Map
Source: Grand Junction Area REALTOR® Association
MLS Number: 685458
APN: 2945-011-34-017
- 3658 Ridge Dr
- 3630 Elderberry Cir
- 3735 Applewood St
- 3815 Beechwood St
- 2238 Fernwood Ct
- 2801 Northstar Dr
- 2412 Applewood Cir
- 690 27 1 2 Rd
- 724 Ivory Glade Ct
- 718 Ivory Glade Ct
- 716 Ivory Glade Ct
- 714 Ivory Glade Ct
- 3318 Woodgate Dr
- 3648 Bell Ct
- 695 Drever Ct
- 697 Horizon Glen Dr
- 690 Claymore Ct
- 681 Tweed Ct
- 707 Brassie Dr
- 708 Niblic Dr
- 3615 Ponderosa Way
- 3635 Ponderosa Way
- 3626 Ridge Dr
- 3705 Elderberry Cir
- 3526 Ridge Dr
- 3620 Ponderosa Way
- 3610 Ponderosa Way
- 3515 Ponderosa Way
- 3715 Elderberry Cir
- 3530 Ponderosa Way
- 3710 Elderberry Cir
- 3615 Ridge Dr
- 3525 Ridge Dr
- 3620 Elderberry Cir
- 3655 Ridge Dr
- 3682 Ridge Dr
- 3520 Ponderosa Way
- 2341 Knoll Cir
- 3615 Elderberry Cir
- 3725 Elderberry Cir
