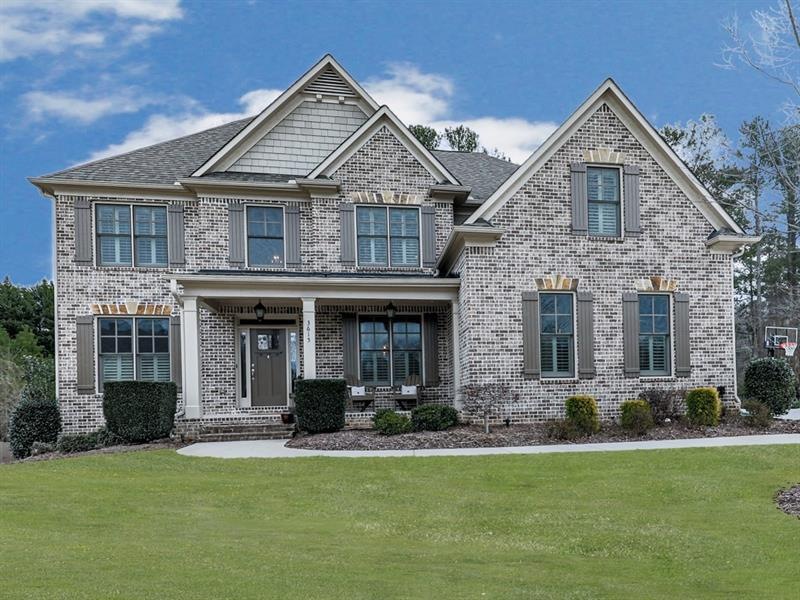If You Are Looking For A Great Home With An Awesome Backyard in a Great Neighborhood, Then This House is For You!! This Home Really Checks All of The Boxes!! Enter in Through the 2 Story Foyer w/ the Formal Living & Dining on Either Side, Then Walk into the Spacious Family Room w/ Great Light, a Fireplace w/ Gas Logs & Built-ins on Either Side, the Family is Open to The Kitchen & Breakfast Area. The Kitchen Features an Island w/ Sink & Breakfast Bar, All SS Appliances Including a Gas Cooktop, Double Ovens, Dishwasher & Refrigerator, There is Also a Walk-in Pantry! Another Plus is the Bedroom & Full Bath on the Main, Plus Hardwood Floors! Upstairs You Will Find the Spacious Master Bedroom, Master Bath with Separate His & Her Vanities, a Garden Tub, Separate Shower & Large Walk-in Closet, the Spacious Laundry Room is also Accessible From The Master Bath! There are also 3 Additional Guest Bedrooms Upstairs, One with a Private Bath, the Other Two Share a J&J Bath, Plus an Additional Bonus Room Which Would be a Great Media or Play room. The Basement is Finished and Gorgeous with Tile Floor Throughout, A Spacious Room with a Custom Bar and lots of Area for Tables & Entertaining, A Second Family Room with a Second Kitchen Features High-end Cabinets with a Sink & Dishwasher, Plus Room for a Full-Sized Refrigerator & Microwave. There is Another Separate room Which is Great for a Pool Table, There is Also a Bedroom and a Beautiful Full Bathroom, Walk out From the Basement onto the Under Deck Stone Patio and Gorgeous Level Backyard with Oversized 22,000 Gallon Saltwater Pool with Waterfall, Diving Board, Diving Rock & Low Maintenance DE Filter, There is a Firepit, Lots of Grassy Area for Play, A Playset That Stays, Also the Seller's Lot Goes 3 Ft Beyond the Fence and There is a Wooded Green Space, So You Will Enjoy All of This in Total privacy! Hurry as This Beautiful Home Will Sell Quickly!!

