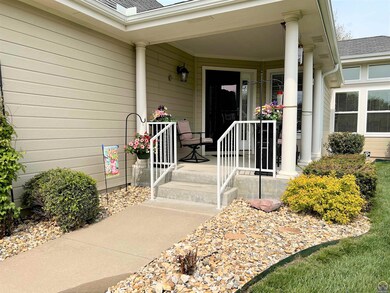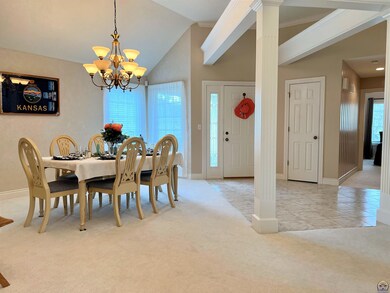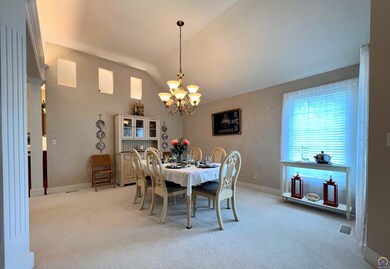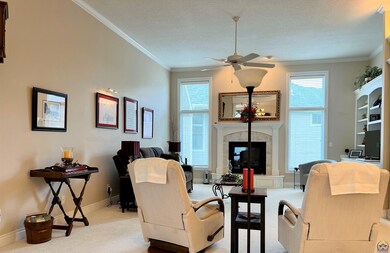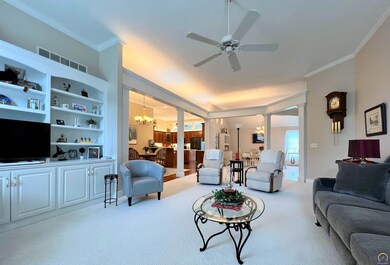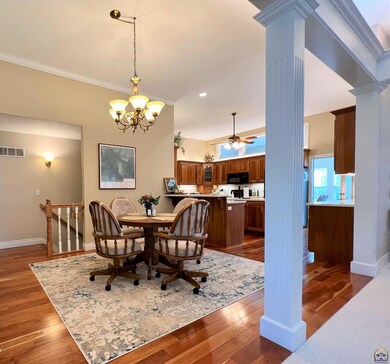
3615 SW Spring Creek Ct Topeka, KS 66614
Southwest Topeka NeighborhoodHighlights
- Recreation Room
- Vaulted Ceiling
- Wood Flooring
- Farley Elementary School Rated A-
- Ranch Style House
- <<bathWithWhirlpoolToken>>
About This Home
As of June 2023Delightful maintenance-provided single-family home with beautifully-landscaped generous-sized lot and tasteful stone-front exterior. A spacious Great-Room style floor plan welcomes you home with natural light flowing from floor-to-ceiling windows. The open-concept layout seamlessly connects the Living Room to Formal/Informal Dining and Kitchen, creating an ideal space for entertaining! The Kitchen has been thoughtfully designed with hardwood flooring, plenty of storage space, up-to-date appliances and Corian countertops. The home features a SunRoom, 3 bedrooms (all with walk-in closets), 3 bathrooms, a Bonus Room just perfect for hobbyists or fitness enthusiasts and Family Room with ample space designed to accommodate 4th Bedroom with egress window. The Primary Suite is particularly impressive, boasting an adjacent Sitting Room/Office and luxurious En-suite Bath with convenient access to custom-designed walk-in closet and main floor Laundry! Plenty of unfinished area in basement for storage, roof replaced 2020, hi-efficiency HVAC replaced 2021, all carpeting replaced 2022, additional square footage in basement (3rd Bedroom and Bonus Room) finished in 2021. June 14 is ideal closing/possession date.
Last Agent to Sell the Property
Barb Banman
Platinum Realty LLC License #SN00046736 Listed on: 05/02/2023
Home Details
Home Type
- Single Family
Est. Annual Taxes
- $6,673
Year Built
- Built in 2001
Lot Details
- Cul-De-Sac
- Paved or Partially Paved Lot
- Sprinkler System
HOA Fees
- $245 Monthly HOA Fees
Parking
- 2 Car Attached Garage
- Automatic Garage Door Opener
- Garage Door Opener
Home Design
- Ranch Style House
- Cluster Home
- Architectural Shingle Roof
- Stick Built Home
Interior Spaces
- 3,913 Sq Ft Home
- Central Vacuum
- Vaulted Ceiling
- Gas Fireplace
- Thermal Pane Windows
- Family Room
- Living Room with Fireplace
- Dining Room
- Recreation Room
- Storm Doors
Kitchen
- Electric Range
- <<microwave>>
- Dishwasher
- Disposal
Flooring
- Wood
- Carpet
Bedrooms and Bathrooms
- 3 Bedrooms
- 3 Full Bathrooms
- <<bathWithWhirlpoolToken>>
Laundry
- Laundry Room
- Laundry on main level
Partially Finished Basement
- Basement Fills Entire Space Under The House
- Sump Pump
Outdoor Features
- Covered patio or porch
Schools
- Farley Elementary School
- Washburn Rural Middle School
- Washburn Rural High School
Utilities
- 90% Forced Air Heating and Cooling System
- Cable TV Available
Community Details
- Association fees include trash, lawn care, snow removal
- Wanamaker Estates HOA, Phone Number (785) 273-4537
- Wanamaker Estates Sub Subdivision
Listing and Financial Details
- Assessor Parcel Number R60894
Ownership History
Purchase Details
Home Financials for this Owner
Home Financials are based on the most recent Mortgage that was taken out on this home.Purchase Details
Home Financials for this Owner
Home Financials are based on the most recent Mortgage that was taken out on this home.Purchase Details
Home Financials for this Owner
Home Financials are based on the most recent Mortgage that was taken out on this home.Purchase Details
Home Financials for this Owner
Home Financials are based on the most recent Mortgage that was taken out on this home.Similar Homes in Topeka, KS
Home Values in the Area
Average Home Value in this Area
Purchase History
| Date | Type | Sale Price | Title Company |
|---|---|---|---|
| Deed | -- | Alpha National Title Guaranty, | |
| Warranty Deed | $404,193 | Alpha Title | |
| Warranty Deed | $404,193 | Alpha Title | |
| Warranty Deed | $404,193 | Alpha Title | |
| Warranty Deed | $404,193 | Alpha Title |
Mortgage History
| Date | Status | Loan Amount | Loan Type |
|---|---|---|---|
| Closed | $298,000 | New Conventional | |
| Previous Owner | $303,905 | New Conventional | |
| Previous Owner | $303,905 | New Conventional | |
| Previous Owner | $303,905 | New Conventional |
Property History
| Date | Event | Price | Change | Sq Ft Price |
|---|---|---|---|---|
| 06/14/2023 06/14/23 | Sold | -- | -- | -- |
| 05/05/2023 05/05/23 | Pending | -- | -- | -- |
| 05/02/2023 05/02/23 | For Sale | $389,900 | +20.0% | $100 / Sq Ft |
| 09/23/2020 09/23/20 | Sold | -- | -- | -- |
| 08/24/2020 08/24/20 | Pending | -- | -- | -- |
| 08/10/2020 08/10/20 | For Sale | $324,900 | 0.0% | $103 / Sq Ft |
| 07/18/2020 07/18/20 | Pending | -- | -- | -- |
| 07/08/2020 07/08/20 | Price Changed | $324,900 | -1.5% | $103 / Sq Ft |
| 06/22/2020 06/22/20 | For Sale | $329,900 | -- | $105 / Sq Ft |
Tax History Compared to Growth
Tax History
| Year | Tax Paid | Tax Assessment Tax Assessment Total Assessment is a certain percentage of the fair market value that is determined by local assessors to be the total taxable value of land and additions on the property. | Land | Improvement |
|---|---|---|---|---|
| 2025 | $7,180 | $46,323 | -- | -- |
| 2023 | $7,180 | $45,866 | $0 | $0 |
| 2022 | $6,673 | $41,321 | $0 | $0 |
| 2021 | $5,972 | $37,226 | $0 | $0 |
| 2020 | $5,487 | $34,883 | $0 | $0 |
| 2019 | $5,386 | $34,199 | $0 | $0 |
| 2018 | $5,371 | $34,199 | $0 | $0 |
| 2017 | $5,328 | $33,529 | $0 | $0 |
| 2014 | $5,178 | $32,227 | $0 | $0 |
Agents Affiliated with this Home
-
B
Seller's Agent in 2023
Barb Banman
Platinum Realty LLC
-
Kelly Pert

Buyer's Agent in 2023
Kelly Pert
TopCity Realty, LLC
(785) 554-4715
3 in this area
18 Total Sales
Map
Source: Sunflower Association of REALTORS®
MLS Number: 228846
APN: 145-16-0-30-15-039-060
- 5650 SW 34th Place
- 5619 SW 35th St
- 5724 SW Westport Cir
- 5634 SW 34th Terrace
- 3377 SW Timberlake Ln
- 5604 SW 34th Terrace
- 5636 SW 38th St
- 3713 SW Arvonia Place
- 3743 SW Clarion Park Dr
- 3930 SW Stonybrook Dr
- 3742 SW Clarion Park Dr
- 30A SW Postoak Dr
- 3121 SW Wanamaker Dr
- 5828 SW Turnberry Ct
- 0000 SW Stoneylake Dr Unit Lot 3
- 0000 SW Stoneylake Dr Unit Lot 2
- 6466 SW Suffolk Rd
- 6247 SW 40th Ct
- 3910 SW Gamwell Rd
- 3059 SW Maupin Ln Unit 201

