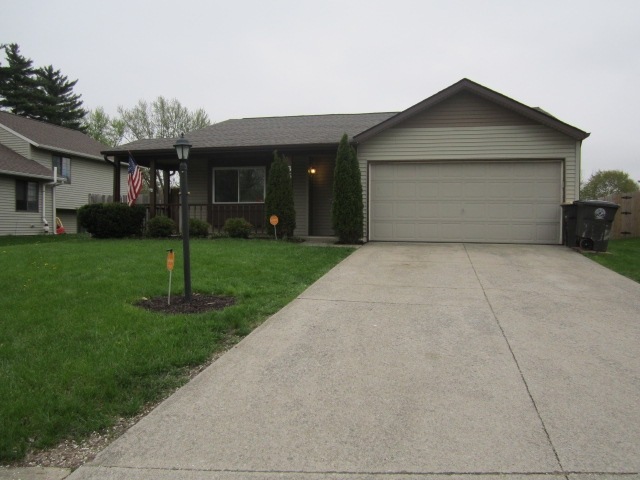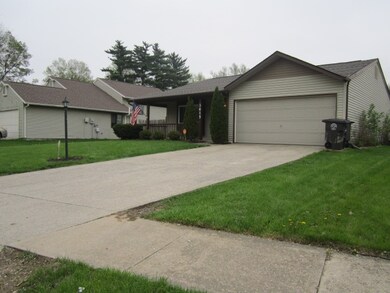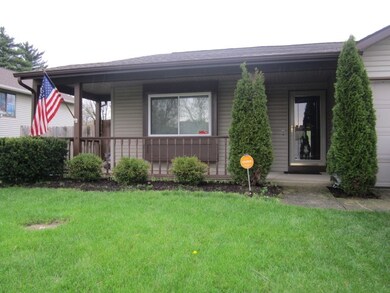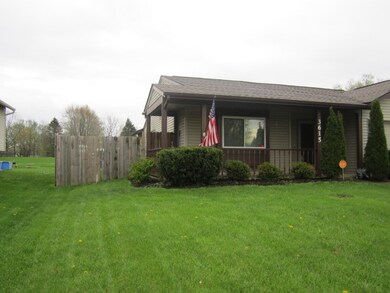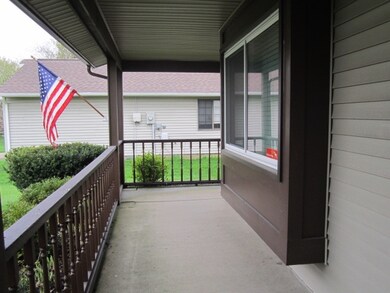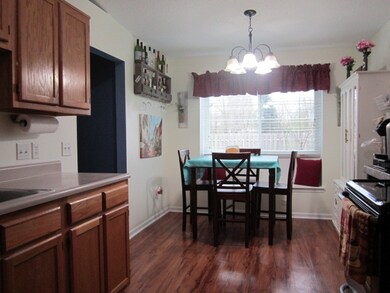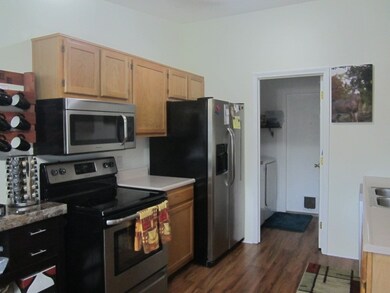
3615 Three Oaks Dr Fort Wayne, IN 46809
Kyle Road NeighborhoodHighlights
- Ranch Style House
- 2 Car Attached Garage
- Triple Pane Windows
- Covered patio or porch
- Eat-In Kitchen
- Bathtub with Shower
About This Home
As of May 2019Beautifully Updated Ardmore Knolls Ranch! Great curb appeal with an amazing front porch, nicely landscaped and well maintained yard. This move-in ready home features a split floor plan with 3 bedrooms and 2 full bathrooms. You’ll love the master bedroom, which has an ensuite. The eat-in kitchen features new stainless steel appliances, and lots of cabinet space! Enjoy entertaining in the backyard, which has a nice covered patio, a privacy fence and a utility shed. Plenty of attic storage space and pull down stairs. This home has new triple pane energy efficient windows, a home security system, Ness thermostat and a WIFI garage door opener. Great location, close to shopping, schools, restaurants and highways. Don’t miss this one! Schedule your private showing today. Easy to show!
Home Details
Home Type
- Single Family
Est. Annual Taxes
- $824
Year Built
- Built in 1994
Lot Details
- 8,520 Sq Ft Lot
- Lot Dimensions are 61x141
- Privacy Fence
- Landscaped
- Level Lot
Parking
- 2 Car Attached Garage
- Garage Door Opener
Home Design
- Ranch Style House
- Shingle Roof
- Vinyl Construction Material
Interior Spaces
- 1,297 Sq Ft Home
- Ceiling Fan
- Triple Pane Windows
- Crawl Space
- Electric Dryer Hookup
Kitchen
- Eat-In Kitchen
- Laminate Countertops
- Disposal
Bedrooms and Bathrooms
- 3 Bedrooms
- En-Suite Primary Bedroom
- 2 Full Bathrooms
- Bathtub with Shower
Attic
- Storage In Attic
- Pull Down Stairs to Attic
Home Security
- Home Security System
- Fire and Smoke Detector
Eco-Friendly Details
- Energy-Efficient Windows
- ENERGY STAR Qualified Equipment for Heating
Outdoor Features
- Covered patio or porch
Schools
- Indian Village Elementary School
- Kekionga Middle School
- Wayne High School
Utilities
- Forced Air Heating and Cooling System
- Heating System Uses Gas
Community Details
- Ardmore Knolls Subdivision
Listing and Financial Details
- Assessor Parcel Number 02-12-21-305-008.000-074
Ownership History
Purchase Details
Home Financials for this Owner
Home Financials are based on the most recent Mortgage that was taken out on this home.Purchase Details
Home Financials for this Owner
Home Financials are based on the most recent Mortgage that was taken out on this home.Purchase Details
Home Financials for this Owner
Home Financials are based on the most recent Mortgage that was taken out on this home.Purchase Details
Similar Homes in Fort Wayne, IN
Home Values in the Area
Average Home Value in this Area
Purchase History
| Date | Type | Sale Price | Title Company |
|---|---|---|---|
| Warranty Deed | $125,000 | Meridian Title | |
| Warranty Deed | -- | Centurion Land Title Inc | |
| Quit Claim Deed | -- | Centurion Land Title Inc | |
| Special Warranty Deed | $39,750 | Lawyers Title | |
| Sheriffs Deed | $66,097 | None Available |
Mortgage History
| Date | Status | Loan Amount | Loan Type |
|---|---|---|---|
| Closed | $74,000 | New Conventional | |
| Closed | $74,000 | New Conventional | |
| Open | $118,750 | New Conventional | |
| Previous Owner | $65,934 | FHA | |
| Previous Owner | $50,000 | Credit Line Revolving | |
| Previous Owner | $24,200 | Future Advance Clause Open End Mortgage |
Property History
| Date | Event | Price | Change | Sq Ft Price |
|---|---|---|---|---|
| 05/29/2019 05/29/19 | Sold | $125,000 | -1.5% | $96 / Sq Ft |
| 05/04/2019 05/04/19 | Pending | -- | -- | -- |
| 05/03/2019 05/03/19 | For Sale | $126,900 | -26.2% | $98 / Sq Ft |
| 03/09/2015 03/09/15 | Pending | -- | -- | -- |
| 03/09/2015 03/09/15 | For Sale | $172,000 | +112.3% | $133 / Sq Ft |
| 02/27/2015 02/27/15 | Sold | $81,000 | +103.8% | $62 / Sq Ft |
| 11/22/2013 11/22/13 | Sold | $39,750 | -7.6% | $31 / Sq Ft |
| 11/01/2013 11/01/13 | Pending | -- | -- | -- |
| 10/21/2013 10/21/13 | For Sale | $43,000 | -- | $33 / Sq Ft |
Tax History Compared to Growth
Tax History
| Year | Tax Paid | Tax Assessment Tax Assessment Total Assessment is a certain percentage of the fair market value that is determined by local assessors to be the total taxable value of land and additions on the property. | Land | Improvement |
|---|---|---|---|---|
| 2024 | $1,958 | $180,800 | $24,500 | $156,300 |
| 2023 | $1,953 | $179,000 | $24,500 | $154,500 |
| 2022 | $1,890 | $169,700 | $24,500 | $145,200 |
| 2021 | $1,652 | $149,600 | $8,800 | $140,800 |
| 2020 | $1,425 | $131,900 | $8,800 | $123,100 |
| 2019 | $1,251 | $116,800 | $8,800 | $108,000 |
| 2018 | $829 | $91,700 | $8,800 | $82,900 |
| 2017 | $841 | $90,700 | $8,800 | $81,900 |
| 2016 | $756 | $86,300 | $8,800 | $77,500 |
| 2014 | $953 | $93,000 | $8,800 | $84,200 |
| 2013 | $728 | $86,500 | $8,800 | $77,700 |
Agents Affiliated with this Home
-
Monica Riecke

Seller's Agent in 2019
Monica Riecke
CENTURY 21 Bradley Realty, Inc
(260) 466-4991
93 Total Sales
-
Andrew Jones

Buyer's Agent in 2019
Andrew Jones
AMG RLTY Solutions
(260) 580-8501
73 Total Sales
-
Christine Kroft
C
Seller's Agent in 2015
Christine Kroft
CENTURY 21 Bradley Realty, Inc
(260) 466-7402
81 Total Sales
-
M
Seller's Agent in 2013
Mick Scheumann
Red Howell Associates., Inc.
-
D
Buyer's Agent in 2013
Diana Wehr
United Realty, LLC
Map
Source: Indiana Regional MLS
MLS Number: 201917188
APN: 02-12-21-305-008.000-074
- 3630 Three Oaks Dr
- 5000 Ardmore Ave
- 4144 Wenonah Ln
- 4144 Meda Pass
- 3013 Prairie Grove Dr
- 3001 Prairie Grove Dr
- 4112 Hiawatha Blvd
- 2801 Broadripple Dr
- 4215 Arrow Dr
- 2707 Prairie Grove Dr
- 2606 Prairie Grove Dr
- 2701 Prairie Grove Dr
- 2819 Witchwood Dr
- 2425 Ojibway Trail
- 2417 Indian Village Blvd
- 6403 Old Trail Rd
- 6510 Old Trail Rd
- TBD Engle Rd
- 2223 Owaissa Way
- 6308 Maywood Cir
