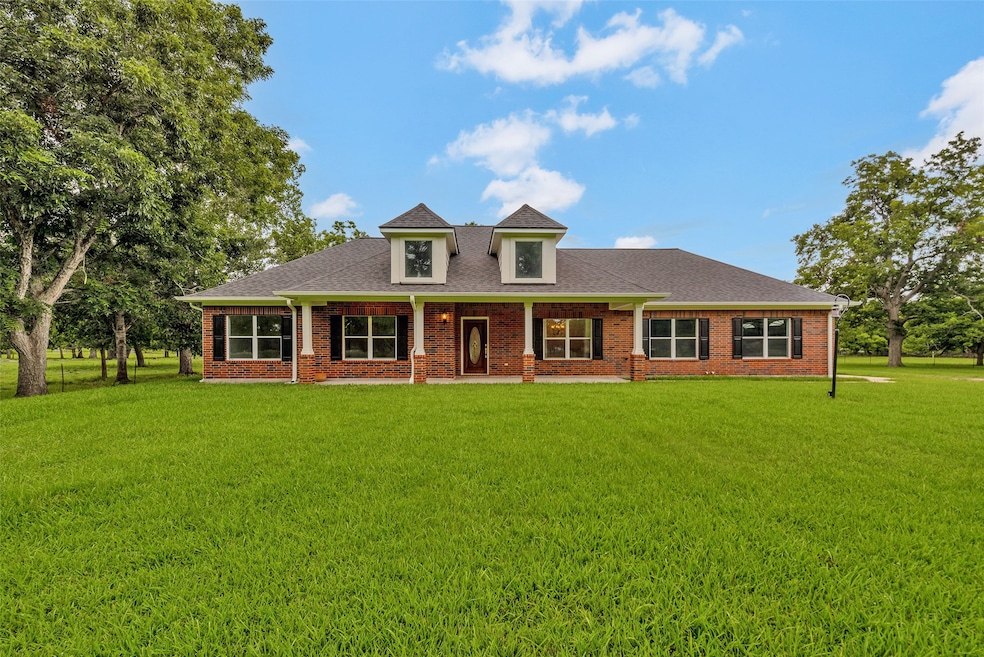
36155 County Line Rd Brookshire, TX 77423
Estimated payment $3,874/month
Highlights
- Horse Property Unimproved
- English Architecture
- High Ceiling
- Dean Leaman Junior High School Rated A
- Wood Flooring
- Breakfast Room
About This Home
Beautiful home with mature pecan trees on 2 Acres, easily accessible from I-10, FM 1489, and FM 1093. Located just west of Katy in the growing Brookshire, Fulshear & Simonton area, close to many job opportunities. The kitchen, utility room, and breakfast area were recently updated. The kitchen is beautiful and includes features like a lazy Susan, mixer storage, and a pull-out trash cabinet. The family and dining rooms have attractive oak floors, with the family room featuring built-in cabinets and a cozy fireplace, all open to the kitchen. The primary bedroom is at the back of the home for added privacy, with the other bedrooms in the front. The primary bathroom includes a walk-in shower, garden tub, private toilet area, and a large closet. The utility room is amazing—with lots of storage, a utility sink, and even a full bathroom. Low taxes, Great Home and perfect location - Additional Acreage is available if needed. Come see today before its gone.
Home Details
Home Type
- Single Family
Est. Annual Taxes
- $5,620
Year Built
- Built in 2000
Lot Details
- 2 Acre Lot
- North Facing Home
Parking
- 2 Car Attached Garage
Home Design
- English Architecture
- Brick Exterior Construction
Interior Spaces
- 2,298 Sq Ft Home
- 1-Story Property
- Crown Molding
- High Ceiling
- Ceiling Fan
- Wood Burning Fireplace
- Formal Entry
- Family Room Off Kitchen
- Living Room
- Breakfast Room
- Combination Kitchen and Dining Room
- Washer and Electric Dryer Hookup
Kitchen
- Breakfast Bar
- Double Oven
- Electric Oven
- Electric Range
- Free-Standing Range
- Microwave
- Dishwasher
- Kitchen Island
- Pots and Pans Drawers
- Disposal
Flooring
- Wood
- Carpet
- Tile
Bedrooms and Bathrooms
- 3 Bedrooms
- En-Suite Primary Bedroom
- Double Vanity
- Separate Shower
Home Security
- Security System Owned
- Security Gate
- Fire and Smoke Detector
Eco-Friendly Details
- Energy-Efficient Windows with Low Emissivity
- Energy-Efficient Exposure or Shade
Schools
- Morgan Elementary School
- Leaman Junior High School
- Fulshear High School
Utilities
- Central Heating and Cooling System
- Well
- Aerobic Septic System
- Septic Tank
Additional Features
- Horse Property Unimproved
- Mobile Home Allowed
Community Details
- R Foster Subdivision
Map
Home Values in the Area
Average Home Value in this Area
Tax History
| Year | Tax Paid | Tax Assessment Tax Assessment Total Assessment is a certain percentage of the fair market value that is determined by local assessors to be the total taxable value of land and additions on the property. | Land | Improvement |
|---|---|---|---|---|
| 2024 | $2,308 | $337,021 | -- | $363,398 |
| 2023 | $2,308 | $306,383 | $0 | $377,180 |
| 2022 | $3,643 | $278,530 | $0 | $340,830 |
| 2021 | $4,545 | $253,210 | $53,200 | $200,010 |
| 2020 | $5,328 | $292,350 | $53,200 | $239,150 |
| 2019 | $5,616 | $287,420 | $53,200 | $234,220 |
| 2018 | $5,487 | $280,070 | $53,200 | $226,870 |
| 2017 | $5,258 | $267,710 | $53,200 | $214,510 |
| 2016 | $5,264 | $268,000 | $53,200 | $214,800 |
| 2015 | $4,456 | $255,670 | $21,780 | $233,890 |
| 2014 | $4,152 | $232,430 | $21,780 | $210,650 |
Property History
| Date | Event | Price | Change | Sq Ft Price |
|---|---|---|---|---|
| 07/14/2025 07/14/25 | For Sale | $625,000 | -67.1% | $272 / Sq Ft |
| 06/05/2025 06/05/25 | Sold | -- | -- | -- |
| 05/02/2025 05/02/25 | Pending | -- | -- | -- |
| 04/15/2025 04/15/25 | For Sale | $1,900,000 | -- | $827 / Sq Ft |
Purchase History
| Date | Type | Sale Price | Title Company |
|---|---|---|---|
| Deed | -- | None Listed On Document | |
| Interfamily Deed Transfer | -- | -- |
Similar Homes in Brookshire, TX
Source: Houston Association of REALTORS®
MLS Number: 549316
APN: 0028-00-000-0194-901
- 000 County Line Rd
- 0000 House Rd
- 2922 Peachy Valley Rd
- 2918 Peachy Valley Rd
- 2914 Peachy Valley Rd
- 2818 Peachy Valley Rd
- 2923 Peachy Valley Rd
- 2815 Peachy Valley Rd
- Lot 5 TBD Cheyenne Rd
- 40617 L g Ln
- 37705 L g Ln
- 0 Indian Rd
- 36639 Indian Rd
- 1415 Pony Ln
- 36714 Canyon Rd
- 1326 Wagon Rd
- 0000 House Rd Tracts 4 and 5 Rd
- 34755 Hannibal Rd
- 1645 Peach Ridge Rd
- 38929 Sampson Rd
- 215 Little Dogie Rd
- 32927 Franklin Brooks Dr
- 1631 Dove Run
- 1353 Seidel Rd
- 32903 Silver Meadow Way
- 3930 Accolade Crossing
- 3934 Accolade Crossing
- 5323 Wyatt James Ln
- 3919 Accolade Crossing
- 3939 Accolade Crossing
- 5222 Windy Plantation Dr
- 5218 Windy Plantation Dr
- 3938 Windy Whisper Dr
- 34511 Park Green
- 5008 Sycamore Ln
- 32826 Rogers Rd
- 32615 Orchard Haze Dr
- 212 Autumn Berry Ln
- 32511 Orchard Haze Dr
- 32506 Timber Point Dr






