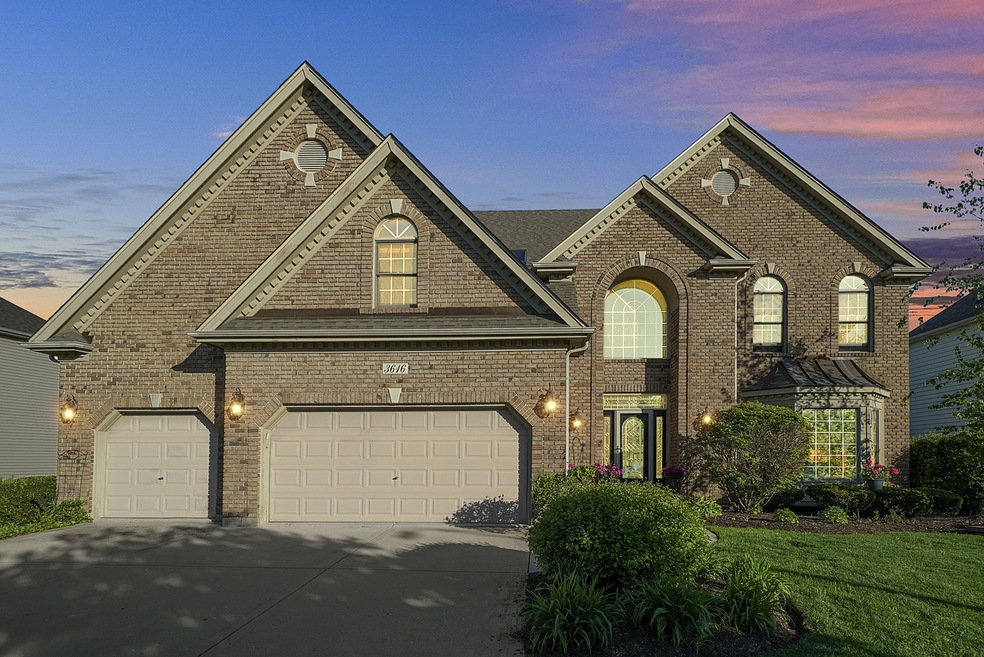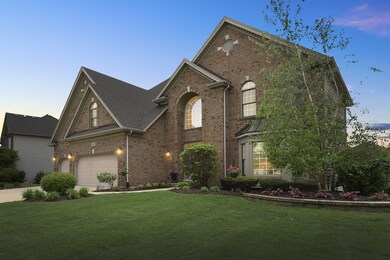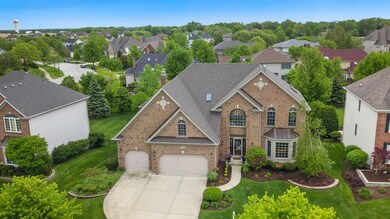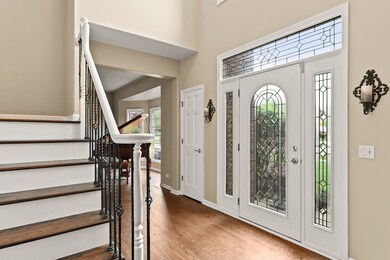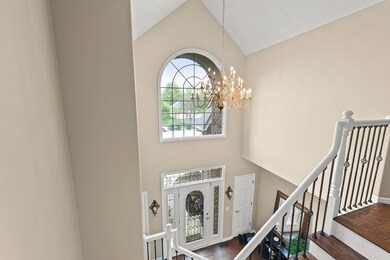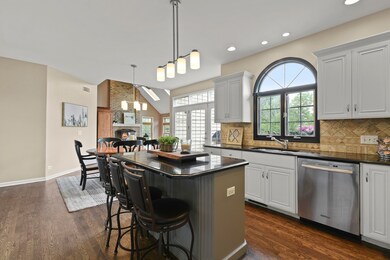
3616 Kerriell Ct Naperville, IL 60564
Tall Grass NeighborhoodEstimated Value: $833,543 - $964,000
Highlights
- Spa
- Landscaped Professionally
- Deck
- Fry Elementary School Rated A+
- Mature Trees
- Vaulted Ceiling
About This Home
As of July 2019SPACIOUS AND OPEN custom built Kobler home! Quiet cul-de-sac street on premium North-facing lot. House freshly painted! BRAND NEW carpeting in family room, den and upstairs. Newly refinished chocolate wood floors, stairs, 2nd floor hall and bedroom. Gourmet kitchen has high-end stainless steel appliances, granite counters, island seating and eating area opens to huge family room with a grand 2-story fireplace. Large den/bedroom tucked away for privacy. HUGE master bedroom with A DOUBLE SIZED walk-in closet. Master bath has separate jacuzzi, shower, dual vanity. Two bedrooms share a jack and jill bath. Fourth bedroom has a private bathroom. FULL FINISHED look out basement with extra windows, 5th bedroom, private exercise room, full bath and STUNNING stone wine cellar. Two-tiered deck, new paver patio with built-in fire pit surrounded by almost a 3rd acre tree-lined, fenced yard. District 204 AWARD WINNING Blue Ribbon Fry Elementary, Scullen Middle and Waubonsie Valley HS. New Roof 2018!
Last Agent to Sell the Property
Coldwell Banker Realty License #475167080 Listed on: 06/24/2019

Home Details
Home Type
- Single Family
Est. Annual Taxes
- $15,820
Year Built
- 2000
Lot Details
- Cul-De-Sac
- Fenced Yard
- Landscaped Professionally
- Mature Trees
HOA Fees
- $54 per month
Parking
- Attached Garage
- Garage Door Opener
- Driveway
- Garage Is Owned
Home Design
- Asphalt Shingled Roof
- Cedar
Interior Spaces
- Dry Bar
- Vaulted Ceiling
- Skylights
- Den
- Wood Flooring
- Finished Basement
- Finished Basement Bathroom
- Storm Screens
Kitchen
- Breakfast Bar
- Double Oven
- Cooktop with Range Hood
- Microwave
- High End Refrigerator
- Dishwasher
- Stainless Steel Appliances
- Kitchen Island
- Disposal
Bedrooms and Bathrooms
- Walk-In Closet
- Primary Bathroom is a Full Bathroom
Laundry
- Dryer
- Washer
Eco-Friendly Details
- North or South Exposure
Outdoor Features
- Spa
- Deck
- Brick Porch or Patio
- Fire Pit
Utilities
- Central Air
- Heating System Uses Gas
- Lake Michigan Water
Ownership History
Purchase Details
Home Financials for this Owner
Home Financials are based on the most recent Mortgage that was taken out on this home.Purchase Details
Home Financials for this Owner
Home Financials are based on the most recent Mortgage that was taken out on this home.Purchase Details
Home Financials for this Owner
Home Financials are based on the most recent Mortgage that was taken out on this home.Purchase Details
Purchase Details
Home Financials for this Owner
Home Financials are based on the most recent Mortgage that was taken out on this home.Similar Homes in Naperville, IL
Home Values in the Area
Average Home Value in this Area
Purchase History
| Date | Buyer | Sale Price | Title Company |
|---|---|---|---|
| Knox Oates Elizabeth | $582,000 | Attorney | |
| Toth Carey E | -- | Carrington Title Partners Ll | |
| Toth Carey E | -- | Title Direct | |
| Riley Carey E | -- | None Available | |
| Riley Mark K | $470,000 | Chicago Title Insurance Co |
Mortgage History
| Date | Status | Borrower | Loan Amount |
|---|---|---|---|
| Open | Knox Oates Elizabeth | $357,000 | |
| Previous Owner | Toth Carey E | $360,000 | |
| Previous Owner | Toth Carey E | $390,000 | |
| Previous Owner | Toth Carey E | $336,500 | |
| Previous Owner | Riley Mark K | $375,000 | |
| Previous Owner | Riley Mark K | $375,000 | |
| Previous Owner | Riley Mark K | $360,000 | |
| Previous Owner | Riley Mark K | $360,000 | |
| Previous Owner | Riley Mark R | $60,000 | |
| Previous Owner | Riley Mark K | $60,000 | |
| Previous Owner | Riley Mark K | $360,000 | |
| Previous Owner | Riley Mark K | $360,000 |
Property History
| Date | Event | Price | Change | Sq Ft Price |
|---|---|---|---|---|
| 07/26/2019 07/26/19 | Sold | $582,000 | -2.8% | $160 / Sq Ft |
| 06/27/2019 06/27/19 | Pending | -- | -- | -- |
| 06/24/2019 06/24/19 | For Sale | $599,000 | -- | $164 / Sq Ft |
Tax History Compared to Growth
Tax History
| Year | Tax Paid | Tax Assessment Tax Assessment Total Assessment is a certain percentage of the fair market value that is determined by local assessors to be the total taxable value of land and additions on the property. | Land | Improvement |
|---|---|---|---|---|
| 2023 | $15,820 | $220,437 | $58,597 | $161,840 |
| 2022 | $14,674 | $208,529 | $55,432 | $153,097 |
| 2021 | $14,029 | $198,599 | $52,792 | $145,807 |
| 2020 | $13,498 | $195,453 | $51,956 | $143,497 |
| 2019 | $13,261 | $189,945 | $50,492 | $139,453 |
| 2018 | $12,977 | $182,904 | $49,381 | $133,523 |
| 2017 | $12,774 | $178,182 | $48,106 | $130,076 |
| 2016 | $12,745 | $170,671 | $47,070 | $123,601 |
| 2015 | $12,994 | $164,107 | $45,260 | $118,847 |
| 2014 | $12,994 | $161,382 | $45,260 | $116,122 |
| 2013 | $12,994 | $161,382 | $45,260 | $116,122 |
Agents Affiliated with this Home
-
Clare Lesak

Seller's Agent in 2019
Clare Lesak
Coldwell Banker Realty
(630) 640-9357
6 in this area
19 Total Sales
-
Julie Tobolski

Buyer's Agent in 2019
Julie Tobolski
Coldwell Banker Real Estate Group
(630) 699-6340
13 in this area
71 Total Sales
Map
Source: Midwest Real Estate Data (MRED)
MLS Number: MRD10427639
APN: 01-09-312-036
- 3504 Redwing Ct
- 3435 Redwing Dr
- 3412 Sunnyside Ct
- 3421 Goldfinch Dr
- 3419 Goldfinch Dr
- 3511 Stackinghay Dr
- 24531 W 103rd St
- 24452 W Blvd Dejohn Unit 2
- 4008 Viburnum Ct
- 3103 Saganashkee Ln
- 10603 Royal Porthcawl Dr
- 4052 Teak Cir
- 3023 Saganashkee Ln Unit 8
- 4133 Royal Mews Cir
- 4203 Winterberry Ave
- 3620 Ambrosia Dr
- 4304 Plantree Rd
- 4308 Conifer Rd
- 4239 Chaparral Dr
- 24144 Royal Worlington Dr
- 3616 Kerriell Ct
- 3620 Kerriell Ct
- 3608 Kerriell Ct
- 3703 Tall Grass Dr
- 3707 Tall Grass Dr Unit 2
- 3624 Kerriell Ct
- 3615 Tallgrass Lot#366 Dr
- 3711 Tall Grass Dr Unit 2
- 3604 Kerriell Ct
- 3619 Kerriell Ct
- 3615 Kerriell Ct
- 3623 Kerriell Ct
- 3611 Kerriell Ct
- 3628 Kerriell Ct
- 3627 Kerriell Ct
- 3607 Kerriell Ct
- 3719 Tall Grass Dr
- 3603 Kerriell Ct
- 3624 Landsdown Ave
- 3620 Landsdown Ave
