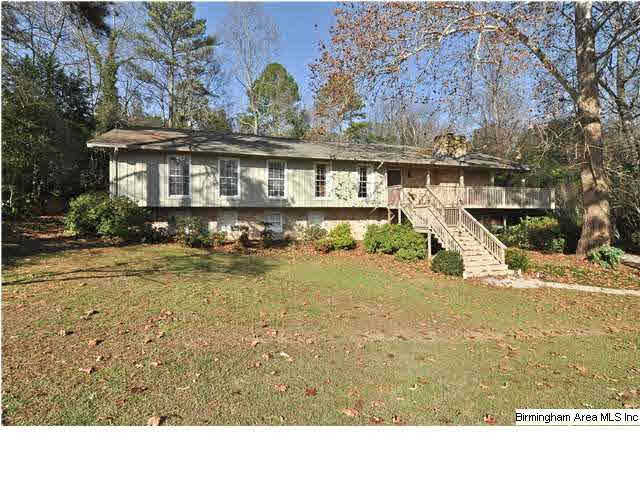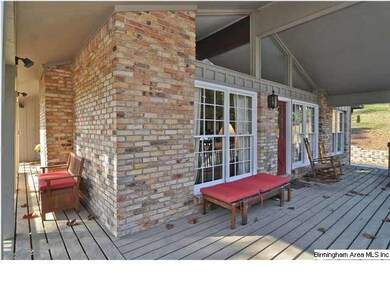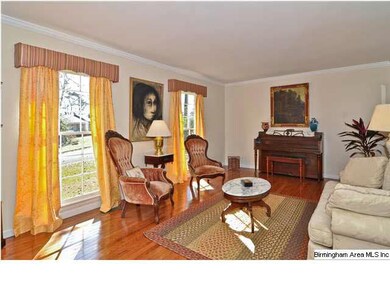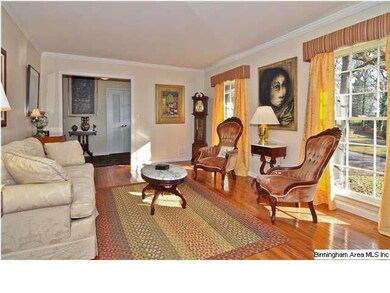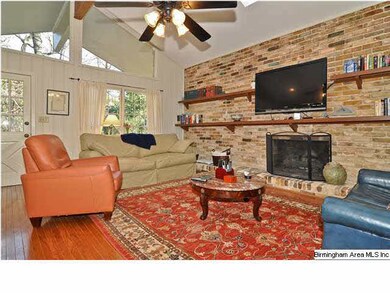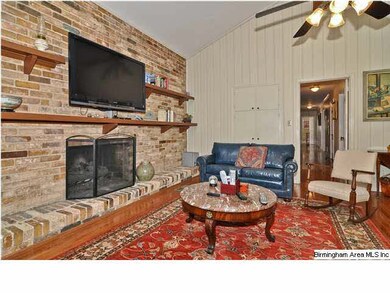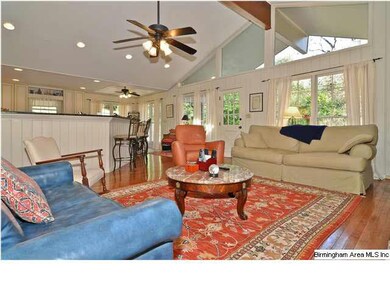
3616 Kingshill Rd Mountain Brook, AL 35223
Highlights
- Covered Deck
- Cathedral Ceiling
- <<bathWSpaHydroMassageTubToken>>
- Brookwood Forest Elementary School Rated A
- Wood Flooring
- Attic
About This Home
As of May 2024BEAUTIFUL AND SPACIOUS! Step inside this home and you will fall in love! Freshly painted rooms with neutral decorator colors! The renovated kitchen boasts gorgeous cabinetry, granite and all stainless appliances. The kitchen opens into the den and boasts so much natural light! All bathrooms have been remodeled!! The large master bedroom includes a sitting area and door opening to the back patio area. The master bathroom is fantastic and has a large, jetted tub. Wonderful deck wraps around the home. The yard is large and has plenty of space for a play set or trampoline. Spacious laundry room and playroom are located in the renovated basement. This home shows beautifully and has been meticulously maintained. Come see it today!
Home Details
Home Type
- Single Family
Est. Annual Taxes
- $6,864
Year Built
- 1965
Lot Details
- Interior Lot
- Few Trees
Parking
- 2 Car Garage
- Basement Garage
- Side Facing Garage
- Driveway
Home Design
- HardiePlank Siding
Interior Spaces
- 2,791 Sq Ft Home
- 1-Story Property
- Crown Molding
- Smooth Ceilings
- Cathedral Ceiling
- Ceiling Fan
- Recessed Lighting
- Brick Fireplace
- Gas Fireplace
- Double Pane Windows
- Window Treatments
- Family Room with Fireplace
- Dining Room
- Den
- Library
- Play Room
- Pull Down Stairs to Attic
Kitchen
- Breakfast Bar
- Electric Oven
- Gas Cooktop
- Dishwasher
- Stone Countertops
Flooring
- Wood
- Carpet
- Tile
Bedrooms and Bathrooms
- 5 Bedrooms
- Walk-In Closet
- 4 Full Bathrooms
- <<bathWSpaHydroMassageTubToken>>
- Separate Shower
- Linen Closet In Bathroom
Laundry
- Laundry Room
- Washer and Electric Dryer Hookup
Finished Basement
- Basement Fills Entire Space Under The House
- Bedroom in Basement
- Laundry in Basement
- Natural lighting in basement
Outdoor Features
- Covered Deck
- Patio
Utilities
- Forced Air Heating and Cooling System
- Heating System Uses Gas
- Programmable Thermostat
- Gas Water Heater
- Septic Tank
Listing and Financial Details
- Assessor Parcel Number 28-02-4-003-007.000
Ownership History
Purchase Details
Home Financials for this Owner
Home Financials are based on the most recent Mortgage that was taken out on this home.Purchase Details
Home Financials for this Owner
Home Financials are based on the most recent Mortgage that was taken out on this home.Purchase Details
Home Financials for this Owner
Home Financials are based on the most recent Mortgage that was taken out on this home.Purchase Details
Similar Homes in the area
Home Values in the Area
Average Home Value in this Area
Purchase History
| Date | Type | Sale Price | Title Company |
|---|---|---|---|
| Warranty Deed | $1,000,000 | None Listed On Document | |
| Warranty Deed | $447,800 | -- | |
| Warranty Deed | $416,500 | -- | |
| Warranty Deed | $198,000 | -- |
Mortgage History
| Date | Status | Loan Amount | Loan Type |
|---|---|---|---|
| Open | $125,000 | Credit Line Revolving | |
| Open | $525,000 | New Conventional | |
| Previous Owner | $316,000 | New Conventional | |
| Previous Owner | $80,000 | No Value Available | |
| Previous Owner | $395,675 | Commercial | |
| Previous Owner | $50,000 | Credit Line Revolving | |
| Previous Owner | $334,900 | New Conventional | |
| Previous Owner | $100,000 | Credit Line Revolving | |
| Previous Owner | $177,000 | Unknown | |
| Previous Owner | $43,900 | Credit Line Revolving | |
| Previous Owner | $25,000 | Credit Line Revolving |
Property History
| Date | Event | Price | Change | Sq Ft Price |
|---|---|---|---|---|
| 05/30/2024 05/30/24 | Sold | $1,000,000 | +1.0% | $264 / Sq Ft |
| 05/11/2024 05/11/24 | Pending | -- | -- | -- |
| 05/09/2024 05/09/24 | For Sale | $989,999 | +121.1% | $262 / Sq Ft |
| 10/31/2018 10/31/18 | Sold | $447,800 | -13.0% | $117 / Sq Ft |
| 10/15/2018 10/15/18 | Pending | -- | -- | -- |
| 08/07/2018 08/07/18 | Price Changed | $515,000 | -2.6% | $134 / Sq Ft |
| 08/03/2018 08/03/18 | For Sale | $529,000 | +27.0% | $138 / Sq Ft |
| 04/30/2013 04/30/13 | Sold | $416,500 | -15.0% | $149 / Sq Ft |
| 03/23/2013 03/23/13 | Pending | -- | -- | -- |
| 12/14/2012 12/14/12 | For Sale | $489,900 | -- | $176 / Sq Ft |
Tax History Compared to Growth
Tax History
| Year | Tax Paid | Tax Assessment Tax Assessment Total Assessment is a certain percentage of the fair market value that is determined by local assessors to be the total taxable value of land and additions on the property. | Land | Improvement |
|---|---|---|---|---|
| 2024 | $6,864 | $74,760 | -- | -- |
| 2022 | $6,816 | $63,010 | $23,810 | $39,200 |
| 2021 | $5,949 | $55,060 | $23,810 | $31,250 |
| 2020 | $5,831 | $53,980 | $22,460 | $31,520 |
| 2019 | $4,847 | $48,960 | $0 | $0 |
| 2018 | $5,009 | $50,600 | $0 | $0 |
| 2017 | $4,429 | $44,740 | $0 | $0 |
| 2016 | $4,239 | $42,820 | $0 | $0 |
| 2015 | $4,239 | $42,820 | $0 | $0 |
| 2014 | $3,649 | $42,360 | $0 | $0 |
| 2013 | $3,649 | $42,360 | $0 | $0 |
Agents Affiliated with this Home
-
Theodore Gregg

Seller's Agent in 2024
Theodore Gregg
ARC Realty 280
(205) 966-2613
2 in this area
69 Total Sales
-
Hanna LePere

Buyer's Agent in 2024
Hanna LePere
Ray & Poynor Properties
(205) 936-7084
13 in this area
44 Total Sales
-
Ken Vinoski

Seller's Agent in 2018
Ken Vinoski
ARC Realty Vestavia
(205) 907-4564
5 in this area
54 Total Sales
-
Dan Roberts
D
Buyer's Agent in 2018
Dan Roberts
Buyer's Agent Bradford Realty
(205) 222-4154
-
Amy Maziarz

Seller's Agent in 2013
Amy Maziarz
Red Hills Realty, LLC
(205) 515-1903
29 in this area
146 Total Sales
-
Kim Maddox
K
Seller Co-Listing Agent in 2013
Kim Maddox
ARC Realty Vestavia
(205) 790-4044
7 in this area
34 Total Sales
Map
Source: Greater Alabama MLS
MLS Number: 549491
APN: 28-00-02-4-003-007.000
- 3558 Westbury Rd
- 3405 Brook Mountain Ln Unit 6
- 3781 Rockhill Rd Unit 4
- 3521 Mill Run Rd
- 4274 Old Leeds Rd
- 3764 Valley Head Rd
- 3508 Brookwood Rd
- 3701 Rockhill Rd
- 4100 Old Leeds Ln
- 4305 Fair Oaks Dr
- 3551 Spring Valley Ct
- 3876 Spring Valley Rd
- 3424 Oakdale Dr
- 4716 Quarter Staff Rd
- 4147 Stone River Rd
- 4856 Nottingham Ln
- 4680 Overton Rd Unit 1
- 665 Hagbush Rd
- 3526 S Brookwood Place
- 3609 Springhill Rd
