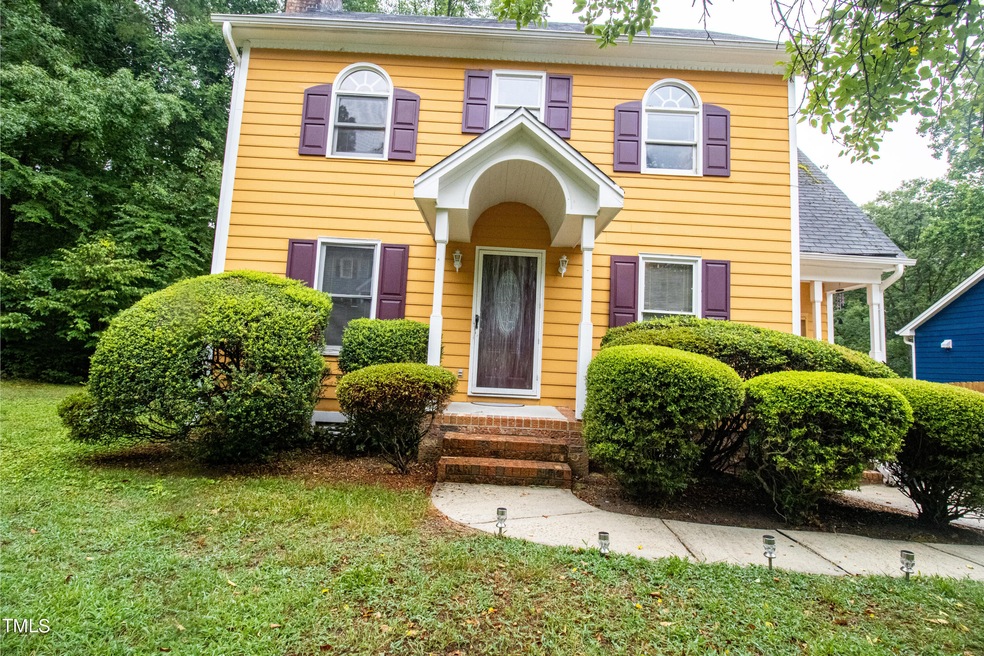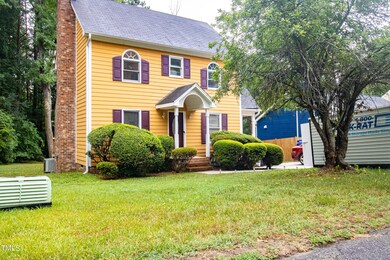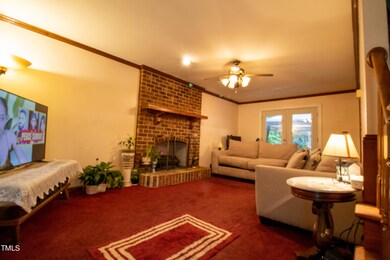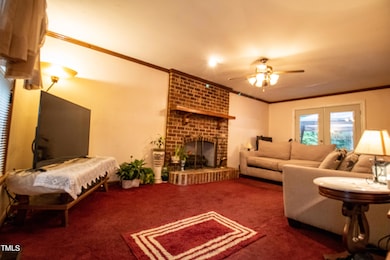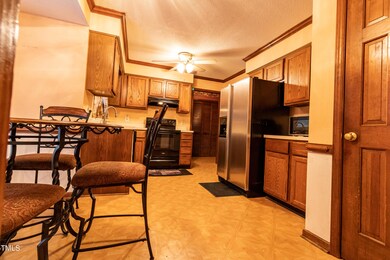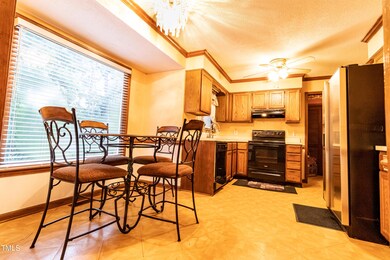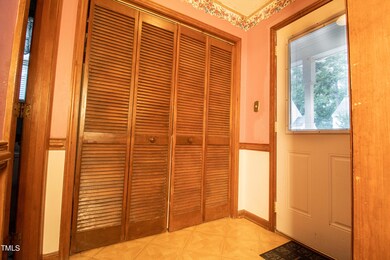
3616 Open Sight Ct Raleigh, NC 27616
Forestville NeighborhoodHighlights
- Traditional Architecture
- Dining Room
- Family Room
- Central Air
- Ceiling Fan
- Carpet
About This Home
As of May 2025Can you say convenient to everything?? This lovely 3 BR/2.5 BA home located on a quiet cul de sac can be yours. Fridge and microwave convey, large deck and rear yard backs up to common area. Perfect for outdoor gatherings. Seller to make no repairs. House is on City of Raleigh sewer and gets water from Aqua.
Last Agent to Sell the Property
Turner Real Estate Services License #192405 Listed on: 07/23/2024
Home Details
Home Type
- Single Family
Est. Annual Taxes
- $1,965
Year Built
- Built in 1987
Lot Details
- 6,534 Sq Ft Lot
HOA Fees
- $44 Monthly HOA Fees
Home Design
- Traditional Architecture
- Brick Foundation
- Permanent Foundation
- Shingle Roof
- HardiePlank Type
Interior Spaces
- 1,360 Sq Ft Home
- 2-Story Property
- Ceiling Fan
- Family Room
- Dining Room
- Basement
- Crawl Space
Kitchen
- Electric Oven
- Electric Range
- Dishwasher
Flooring
- Carpet
- Vinyl
Bedrooms and Bathrooms
- 3 Bedrooms
Parking
- 2 Parking Spaces
- 2 Open Parking Spaces
Schools
- Wake County Schools Elementary And Middle School
- Wake County Schools High School
Utilities
- Central Air
- Heat Pump System
- Cable TV Available
Community Details
- William Douglas Management Association, Phone Number (704) 347-8900
- High Meadows Subdivision
Listing and Financial Details
- Assessor Parcel Number 1747287236
Ownership History
Purchase Details
Home Financials for this Owner
Home Financials are based on the most recent Mortgage that was taken out on this home.Purchase Details
Similar Homes in Raleigh, NC
Home Values in the Area
Average Home Value in this Area
Purchase History
| Date | Type | Sale Price | Title Company |
|---|---|---|---|
| Warranty Deed | $240,000 | None Listed On Document | |
| Warranty Deed | $240,000 | None Listed On Document | |
| Deed | $90,000 | -- |
Mortgage History
| Date | Status | Loan Amount | Loan Type |
|---|---|---|---|
| Open | $247,500 | Construction | |
| Closed | $247,500 | Construction | |
| Previous Owner | $112,500 | Fannie Mae Freddie Mac | |
| Previous Owner | $88,855 | FHA | |
| Previous Owner | $22,797 | Stand Alone Second |
Property History
| Date | Event | Price | Change | Sq Ft Price |
|---|---|---|---|---|
| 05/02/2025 05/02/25 | Sold | $309,900 | 0.0% | $208 / Sq Ft |
| 04/11/2025 04/11/25 | Pending | -- | -- | -- |
| 03/28/2025 03/28/25 | For Sale | $309,900 | +29.1% | $208 / Sq Ft |
| 11/15/2024 11/15/24 | Sold | $240,000 | -15.8% | $176 / Sq Ft |
| 10/05/2024 10/05/24 | Pending | -- | -- | -- |
| 09/13/2024 09/13/24 | Price Changed | $285,000 | -4.5% | $210 / Sq Ft |
| 08/01/2024 08/01/24 | Price Changed | $298,500 | -4.9% | $219 / Sq Ft |
| 07/23/2024 07/23/24 | For Sale | $314,000 | -- | $231 / Sq Ft |
Tax History Compared to Growth
Tax History
| Year | Tax Paid | Tax Assessment Tax Assessment Total Assessment is a certain percentage of the fair market value that is determined by local assessors to be the total taxable value of land and additions on the property. | Land | Improvement |
|---|---|---|---|---|
| 2024 | $1,965 | $313,149 | $125,000 | $188,149 |
| 2023 | $1,436 | $181,610 | $45,000 | $136,610 |
| 2022 | $1,332 | $181,610 | $45,000 | $136,610 |
| 2021 | $1,296 | $181,610 | $45,000 | $136,610 |
| 2020 | $1,275 | $181,610 | $45,000 | $136,610 |
| 2019 | $1,136 | $136,658 | $42,000 | $94,658 |
| 2018 | $1,045 | $136,658 | $42,000 | $94,658 |
| 2017 | $992 | $136,658 | $42,000 | $94,658 |
| 2016 | $972 | $136,658 | $42,000 | $94,658 |
| 2015 | $918 | $129,259 | $34,000 | $95,259 |
| 2014 | $871 | $129,259 | $34,000 | $95,259 |
Agents Affiliated with this Home
-
Rod Al-Haddad
R
Seller's Agent in 2025
Rod Al-Haddad
Best Investment Realty
(919) 931-7475
9 in this area
249 Total Sales
-
Jennifer Reycroft
J
Buyer's Agent in 2025
Jennifer Reycroft
DASH Carolina
(919) 532-9769
1 in this area
80 Total Sales
-
Phyllis Turner
P
Seller's Agent in 2024
Phyllis Turner
Turner Real Estate Services
(919) 608-4022
1 in this area
36 Total Sales
-
R
Buyer's Agent in 2024
Rod Al Haddad
REOSouth, LLC
Map
Source: Doorify MLS
MLS Number: 10042948
APN: 1747.01-28-7236-000
- 3605 Iron Sight Ct
- 3624 Meadow Creek Ln
- 8021 Wesley Farm Dr
- 8117 Bright Oak Trail
- 7528 Argent Valley Dr
- 4009 Tresco Crossing
- 8004 Mill Bluff Ct
- 3341 Ventura Cir
- 8341 Hollister Hills Dr
- 3308 Forest Mill Cir
- 3709 Althorp Dr
- 3421 Tunas St
- 4007 Newell Ln
- 3217 Enchanting Way
- 7807 Braefield Dr
- 8204 Yaxley Hall Dr
- 8111 Yaxley Hall Dr
- 8323 Yaxley Hall Dr
- 7924-B Midnight Ln
- 7924-A Midnight Ln
