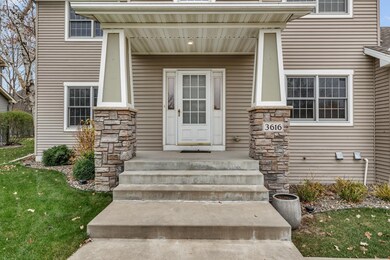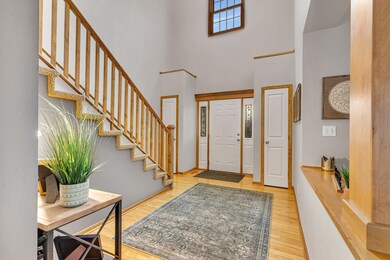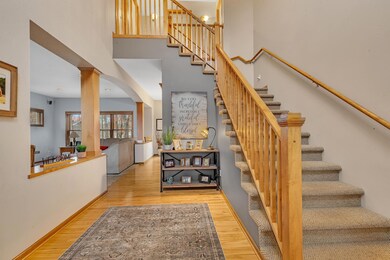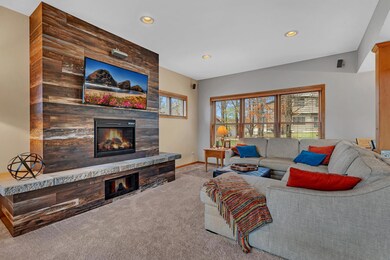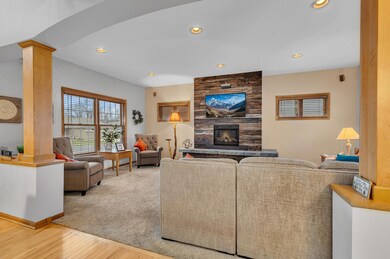
3616 Southridge Ct Saint Cloud, MN 56301
Highlights
- Family Room with Fireplace
- 3 Car Attached Garage
- Forced Air Heating and Cooling System
- Cul-De-Sac
- Entrance Foyer
- Combination Kitchen and Dining Room
About This Home
As of January 2025Welcome to Southridge Court! Softly traveled street in the interior of one of St. Clouds most loved neighborhoods, find a two story home postured on a mature lot. Be welcomed by a two story open foyer with an open staircase. Immediately appreciate the small architectural touches that leave the main floor feeling open but still having room definition. The fireplace is the focal point in this warm welcoming living room with floor to ceiling tile wall and hearth. Kitchen and dining boast hardwood floors and maple cabinetry accentuated by stone counters that lend a modern vibe. Stainless steel appliances, undermount sink, tile back splash... all things you have been hoping for in your next space are offered here. From the kitchen you have access to main floor laundry, 1/2 bath and the 34 x 24 tandem garage. Upper level hosts 3 same floor bedrooms and two bathrooms. Owners suite has a well designed and organized walk in closet that merges with a sizable bathroom with shower & duel vanities. Lowest level has storage, family room, full bath, and a huge lower level bedroom. Great space for movie night or recreation. Back deck awaits you, and envision your next summer season grilling and enjoying shade in the back yard. Designed with the way you live in mind, visit to fully appreciate this classy home.
Home Details
Home Type
- Single Family
Est. Annual Taxes
- $4,944
Year Built
- Built in 2002
Lot Details
- 10,890 Sq Ft Lot
- Lot Dimensions are 81x125x130x96
- Cul-De-Sac
HOA Fees
- $23 Monthly HOA Fees
Parking
- 3 Car Attached Garage
- Garage Door Opener
Interior Spaces
- 2-Story Property
- Electric Fireplace
- Entrance Foyer
- Family Room with Fireplace
- 2 Fireplaces
- Living Room with Fireplace
- Combination Kitchen and Dining Room
Kitchen
- Range
- Microwave
- Dishwasher
Bedrooms and Bathrooms
- 4 Bedrooms
Laundry
- Dryer
- Washer
Finished Basement
- Basement Fills Entire Space Under The House
- Sump Pump
- Drain
Additional Features
- Air Exchanger
- Forced Air Heating and Cooling System
Community Details
- Association fees include shared amenities
- Southwood Heights Association, Phone Number (320) 000-0000
- Southwood Heights Subdivision
Listing and Financial Details
- Assessor Parcel Number 82509980483
Ownership History
Purchase Details
Home Financials for this Owner
Home Financials are based on the most recent Mortgage that was taken out on this home.Purchase Details
Purchase Details
Home Financials for this Owner
Home Financials are based on the most recent Mortgage that was taken out on this home.Similar Homes in Saint Cloud, MN
Home Values in the Area
Average Home Value in this Area
Purchase History
| Date | Type | Sale Price | Title Company |
|---|---|---|---|
| Deed | $390,000 | -- | |
| Warranty Deed | $286,000 | None Available | |
| Warranty Deed | $275,000 | -- |
Mortgage History
| Date | Status | Loan Amount | Loan Type |
|---|---|---|---|
| Open | $389,000 | New Conventional | |
| Previous Owner | $273,000 | No Value Available |
Property History
| Date | Event | Price | Change | Sq Ft Price |
|---|---|---|---|---|
| 01/02/2025 01/02/25 | Sold | $390,000 | -2.5% | $139 / Sq Ft |
| 11/25/2024 11/25/24 | Pending | -- | -- | -- |
| 11/06/2024 11/06/24 | For Sale | $400,000 | -- | $142 / Sq Ft |
Tax History Compared to Growth
Tax History
| Year | Tax Paid | Tax Assessment Tax Assessment Total Assessment is a certain percentage of the fair market value that is determined by local assessors to be the total taxable value of land and additions on the property. | Land | Improvement |
|---|---|---|---|---|
| 2024 | $4,952 | $379,600 | $80,000 | $299,600 |
| 2023 | $4,952 | $379,600 | $80,000 | $299,600 |
| 2022 | $3,976 | $287,200 | $70,000 | $217,200 |
| 2021 | $3,788 | $287,200 | $70,000 | $217,200 |
| 2020 | $3,814 | $274,900 | $70,000 | $204,900 |
| 2019 | $3,840 | $268,900 | $75,000 | $193,900 |
| 2018 | $3,658 | $252,800 | $75,000 | $177,800 |
| 2017 | $3,570 | $241,000 | $75,000 | $166,000 |
| 2016 | $3,388 | $0 | $0 | $0 |
| 2015 | $3,392 | $0 | $0 | $0 |
| 2014 | -- | $0 | $0 | $0 |
Agents Affiliated with this Home
-
Heidi Voigt

Seller's Agent in 2025
Heidi Voigt
VoigtJohnson
(320) 250-1001
552 Total Sales
-
Brandon Johnson

Seller Co-Listing Agent in 2025
Brandon Johnson
VoigtJohnson
(320) 309-7521
448 Total Sales
-
Gavin Henry

Buyer's Agent in 2025
Gavin Henry
Premier Real Estate Services
(320) 237-7342
233 Total Sales
Map
Source: NorthstarMLS
MLS Number: 6624529
APN: 82.50998.0483
- 1706 36th St S
- 3541 17th Ave S
- 3744 Sterling Dr
- 1648 38th St S
- 1515 Highland Trail
- 1820 Tyler Path
- 1663 39th St S
- 3524 Wildflower Rd
- 1921 38th St S
- 3520 Bonna Belle Ct
- 3305 Cooper Ave S
- 3134 15th Ave S
- 3423 Deercreek Trail
- 4009 Cooper Ave S
- 3342 21st Ave S
- 3522 21st Ave S
- 3436 21st Ave S
- 2412 Heritage Dr
- 2255 Chelmsford Ln
- 3341 21st Ave S

