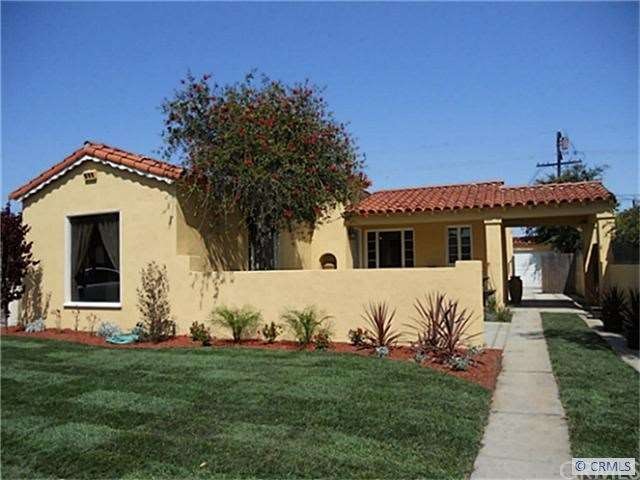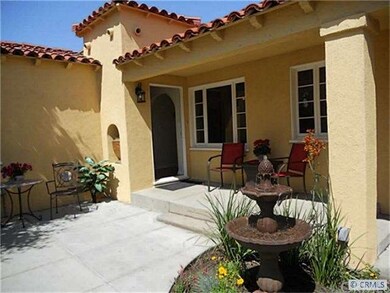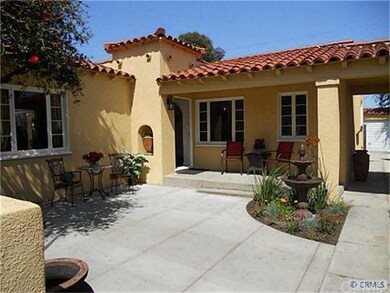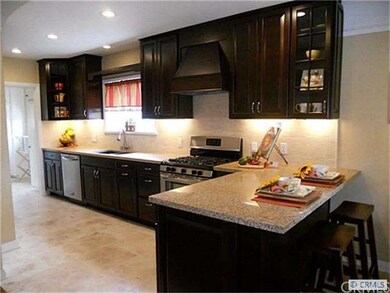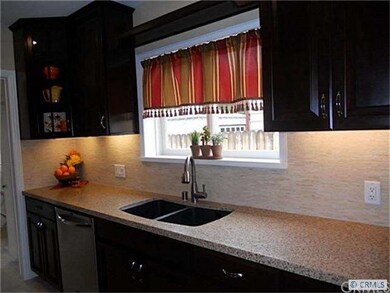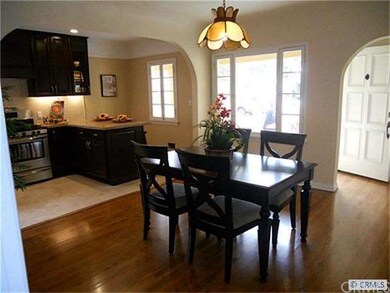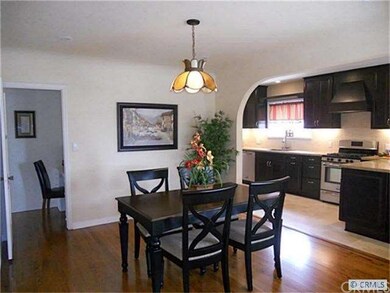
3616 Walnut Ave Long Beach, CA 90807
California Heights NeighborhoodHighlights
- Wood Flooring
- Spanish Architecture
- Dining Room
- Longfellow Elementary School Rated A-
- Forced Air Heating System
- Ceiling Fan
About This Home
As of November 2021Stunning 1937 Spanish home with all of the classic charm plus modern updates. Completely remodeled kitchen with all new cabinets, quartz counters, designer backsplash, recessed lighting, and stainless steel appliances. Bathrooms have been remodeled with designer tile, accents, and new flooring. Large living room with beautiful hardwood floors, arched entry, and fireplace. Spacious dining room perfect for entertaining. Inside laundry, all new plumbing, all new electical, new windows, and new paint inside and out. Indoor/ outdoor living with new landscaping, tranquil entry courtyard, back patio perfect for al fresco dining, large grass area and fruit tree, long driveway for multiple cars/ RV leading to a 2 car garage. All in one of Long Beach's finest neighborhoods.
Last Agent to Sell the Property
Keller Williams Pacific Estate License #01405045 Listed on: 05/04/2012

Home Details
Home Type
- Single Family
Est. Annual Taxes
- $13,328
Year Built
- Built in 1937
Lot Details
- 5,776 Sq Ft Lot
- Lot Dimensions are 45x128
Parking
- 2 Car Garage
Home Design
- Spanish Architecture
- Spanish Tile Roof
- Clay Roof
- Stucco
Interior Spaces
- 1,500 Sq Ft Home
- Ceiling Fan
- Fireplace With Gas Starter
- Dining Room
- Wood Flooring
Bedrooms and Bathrooms
- 3 Bedrooms
Utilities
- Forced Air Heating System
- Sewer Paid
Listing and Financial Details
- Tax Lot 0.13
- Tax Tract Number 10607
- Assessor Parcel Number 7147012026
Ownership History
Purchase Details
Home Financials for this Owner
Home Financials are based on the most recent Mortgage that was taken out on this home.Purchase Details
Home Financials for this Owner
Home Financials are based on the most recent Mortgage that was taken out on this home.Purchase Details
Home Financials for this Owner
Home Financials are based on the most recent Mortgage that was taken out on this home.Purchase Details
Home Financials for this Owner
Home Financials are based on the most recent Mortgage that was taken out on this home.Purchase Details
Purchase Details
Similar Homes in the area
Home Values in the Area
Average Home Value in this Area
Purchase History
| Date | Type | Sale Price | Title Company |
|---|---|---|---|
| Grant Deed | $1,000,000 | Old Republic Title Company | |
| Grant Deed | $820,000 | Old Republic Title Company | |
| Grant Deed | $555,000 | North American Title Company | |
| Grant Deed | $375,500 | Ticor Title | |
| Interfamily Deed Transfer | -- | -- | |
| Interfamily Deed Transfer | -- | -- | |
| Interfamily Deed Transfer | -- | -- | |
| Interfamily Deed Transfer | -- | -- |
Mortgage History
| Date | Status | Loan Amount | Loan Type |
|---|---|---|---|
| Open | $683,000 | New Conventional | |
| Previous Owner | $616,000 | New Conventional | |
| Previous Owner | $615,000 | New Conventional | |
| Previous Owner | $444,000 | New Conventional |
Property History
| Date | Event | Price | Change | Sq Ft Price |
|---|---|---|---|---|
| 11/09/2021 11/09/21 | Sold | $1,000,000 | -4.3% | $667 / Sq Ft |
| 10/14/2021 10/14/21 | Price Changed | $1,045,000 | -0.4% | $697 / Sq Ft |
| 09/22/2021 09/22/21 | For Sale | $1,049,000 | +4.9% | $699 / Sq Ft |
| 09/04/2021 09/04/21 | Off Market | $1,000,000 | -- | -- |
| 08/10/2021 08/10/21 | For Sale | $1,049,000 | +27.9% | $699 / Sq Ft |
| 07/30/2019 07/30/19 | Sold | $820,000 | -0.6% | $547 / Sq Ft |
| 06/27/2019 06/27/19 | Pending | -- | -- | -- |
| 06/11/2019 06/11/19 | For Sale | $825,000 | +48.6% | $550 / Sq Ft |
| 06/26/2012 06/26/12 | Sold | $555,000 | -2.5% | $370 / Sq Ft |
| 05/25/2012 05/25/12 | Pending | -- | -- | -- |
| 05/04/2012 05/04/12 | For Sale | $569,000 | +51.5% | $379 / Sq Ft |
| 01/13/2012 01/13/12 | Sold | $375,500 | -- | $250 / Sq Ft |
| 12/24/2011 12/24/11 | Pending | -- | -- | -- |
Tax History Compared to Growth
Tax History
| Year | Tax Paid | Tax Assessment Tax Assessment Total Assessment is a certain percentage of the fair market value that is determined by local assessors to be the total taxable value of land and additions on the property. | Land | Improvement |
|---|---|---|---|---|
| 2025 | $13,328 | $1,061,207 | $848,966 | $212,241 |
| 2024 | $13,328 | $1,040,400 | $832,320 | $208,080 |
| 2023 | $13,107 | $1,020,000 | $816,000 | $204,000 |
| 2022 | $12,296 | $1,000,000 | $800,000 | $200,000 |
| 2021 | $10,169 | $828,494 | $597,425 | $231,069 |
| 2019 | $8,055 | $634,321 | $467,280 | $167,041 |
| 2018 | $7,806 | $621,884 | $458,118 | $163,766 |
| 2016 | $7,182 | $597,737 | $440,330 | $157,407 |
| 2015 | $6,891 | $588,759 | $433,716 | $155,043 |
| 2014 | $6,840 | $577,227 | $425,221 | $152,006 |
Agents Affiliated with this Home
-
Victoria Gibo

Seller's Agent in 2021
Victoria Gibo
RE/MAX
(562) 810-8125
2 in this area
25 Total Sales
-
Dan McGirr

Buyer's Agent in 2021
Dan McGirr
CENTERPOINTE REALTY
(626) 664-5959
2 in this area
39 Total Sales
-
Lewis Ebersole

Seller's Agent in 2019
Lewis Ebersole
RE/MAX
(562) 858-0607
31 in this area
60 Total Sales
-
Andrea Bigler

Seller's Agent in 2012
Andrea Bigler
Keller Williams Pacific Estate
(562) 221-5659
42 Total Sales
-
Steven Nottingham

Buyer's Agent in 2012
Steven Nottingham
Keller Williams Pacific Estate
(562) 754-1333
2 in this area
105 Total Sales
Map
Source: California Regional Multiple Listing Service (CRMLS)
MLS Number: P820937
APN: 7147-012-026
- 3625 Gardenia Ave
- 3636 Gardenia Ave
- 3725 Gardenia Ave
- 3403 Falcon Ave
- 1731 E Wardlow Rd
- 3766 Rose Ave
- 3762 Gardenia Ave
- 3807 Gardenia Ave
- 3301 Falcon Ave
- 3440 Lemon Ave
- 3822 Marron Ave
- 3630 California Ave
- 3372 Lemon Ave Unit 2
- 3696 California Ave
- 3923 Rose Ave
- 3590 Myrtle Ave
- 3224 Cerritos Ave
- 3556 Olive Ave
- 3835 California Ave
- 3350 Myrtle Ave
