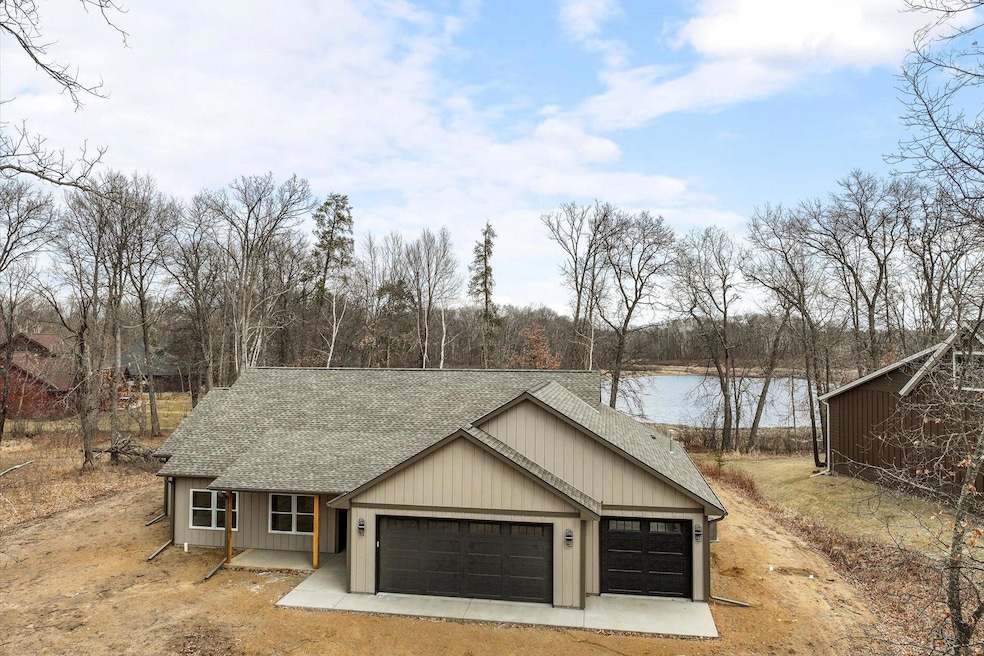36168 Talon Trail Crosslake, MN 56442
Estimated payment $3,558/month
Highlights
- Beach Access
- Cathedral Ceiling
- No HOA
- New Construction
- Great Room
- Home Office
About This Home
Discover this newly built 3-bedroom, 3-bath plus office home in the exclusive Eagle Pass residential development in Crosslake. This stunning home features an open floor plan for easy, one-level living, making it perfect for entertaining while offering breathtaking pond views. The beautiful kitchen showcases Quartz countertops, GE stainless steel appliances, a center island, a walk-in butler's pantry, and direct access to a patio by the pond. The spacious pond-side great room has a cathedral ceiling, is filled with natural light from large eastern-facing windows, and includes a cozy fireplace. The primary bedroom suite, also with pond views, boasts a walk-in closet connected to the laundry room and a luxurious bathroom with Granite vanities, a custom-tiled walk-in shower, and a soaking tub. This impressive home also has an office, two additional bedrooms, and two more bathrooms. The attached 3-stall garage provides ample storage space and includes a stunning clear glass overhead 9 x 7 door to access the garage that faces the pond. Relax on the patio overlooking the pond, choosing between the sunny open area or the shaded covered space. The Eagle Pass development has been thoughtfully designed to preserve nature and maintain the beauty of the Crosslake area. This property is enhanced with mature trees, beautiful pond views, and views of the 7th fairway of the Crosswoods Golf Course. You will love that it is conveniently situated in the heart of Crosslake and within walking distance to various amenities, including excellent restaurants, retail shops, premier golf courses, and the scenic Crosslake trails for hiking and biking. Don’t miss the chance to live in this fantastic neighborhood in the center of Crosslake!
Home Details
Home Type
- Single Family
Est. Annual Taxes
- $176
Year Built
- Built in 2024 | New Construction
Lot Details
- 0.54 Acre Lot
- Lot Dimensions are 147x215x308
- Cul-De-Sac
- Street terminates at a dead end
- Irregular Lot
Parking
- 3 Car Attached Garage
- Heated Garage
- Insulated Garage
- Garage Door Opener
Home Design
- Slab Foundation
- Pitched Roof
Interior Spaces
- 1,932 Sq Ft Home
- 1-Story Property
- Cathedral Ceiling
- Self Contained Fireplace Unit Or Insert
- Great Room
- Living Room with Fireplace
- Home Office
- Utility Room Floor Drain
Kitchen
- Walk-In Pantry
- Built-In Oven
- Cooktop
- Microwave
- Dishwasher
- Stainless Steel Appliances
- The kitchen features windows
Bedrooms and Bathrooms
- 3 Bedrooms
- Walk-In Closet
- Soaking Tub
Laundry
- Laundry Room
- Dryer
- Washer
Outdoor Features
- Beach Access
Utilities
- Central Air
- Underground Utilities
- 200+ Amp Service
- Private Water Source
- Well
- Drilled Well
Community Details
- No Home Owners Association
- Eagle Pass Subdivision
Listing and Financial Details
- Assessor Parcel Number 14160557
Map
Home Values in the Area
Average Home Value in this Area
Tax History
| Year | Tax Paid | Tax Assessment Tax Assessment Total Assessment is a certain percentage of the fair market value that is determined by local assessors to be the total taxable value of land and additions on the property. | Land | Improvement |
|---|---|---|---|---|
| 2025 | $176 | $334,500 | $71,700 | $262,800 |
| 2024 | $176 | $32,900 | $32,900 | $0 |
| 2023 | $100 | $50,000 | $50,000 | $0 |
| 2022 | $176 | $17,200 | $17,200 | $0 |
| 2021 | $180 | $22,900 | $22,900 | $0 |
| 2020 | $166 | $21,700 | $21,700 | $0 |
| 2019 | $166 | $19,800 | $19,800 | $0 |
| 2018 | $162 | $19,800 | $19,800 | $0 |
| 2017 | $154 | $19,800 | $19,800 | $0 |
| 2016 | $152 | $18,000 | $18,000 | $0 |
| 2015 | $148 | $18,000 | $18,000 | $0 |
| 2014 | $75 | $18,000 | $18,000 | $0 |
Property History
| Date | Event | Price | Change | Sq Ft Price |
|---|---|---|---|---|
| 09/04/2025 09/04/25 | Price Changed | $665,000 | -2.1% | $344 / Sq Ft |
| 08/08/2025 08/08/25 | Price Changed | $679,000 | -2.9% | $351 / Sq Ft |
| 05/14/2025 05/14/25 | Price Changed | $699,000 | -3.6% | $362 / Sq Ft |
| 04/15/2025 04/15/25 | For Sale | $725,000 | -- | $375 / Sq Ft |
Purchase History
| Date | Type | Sale Price | Title Company |
|---|---|---|---|
| Deed | $310,000 | -- |
Mortgage History
| Date | Status | Loan Amount | Loan Type |
|---|---|---|---|
| Open | $470,000 | Construction |
Source: NorthstarMLS
MLS Number: 6699566
APN: 142580030060009
- TBD Shores Dr
- LOT 7 Retriever Rd
- 36306 Pine Bay Cir Unit 104
- 36721 County Road 66
- 35461 Riverwood Ct Unit 44
- 35533 Sand Pointe Dr Unit 6
- 36943 Sundance Loop Unit 823
- 36949 Sundance Loop Unit 825
- 36937 Sundance Loop Unit 821
- 36937 Sundance Loop Unit 831
- 14027 Log Landing
- 14896 Wolf Trail
- 37051 County Road 66
- 37334 Deer Ridge Dr
- 37301 2nd St
- Backlot 3 River Trail
- Backlot 2 River Trail
- Backlot 1 River Trail
- Lot 4 River Trail Rd
- 37318 Aspen Ct







