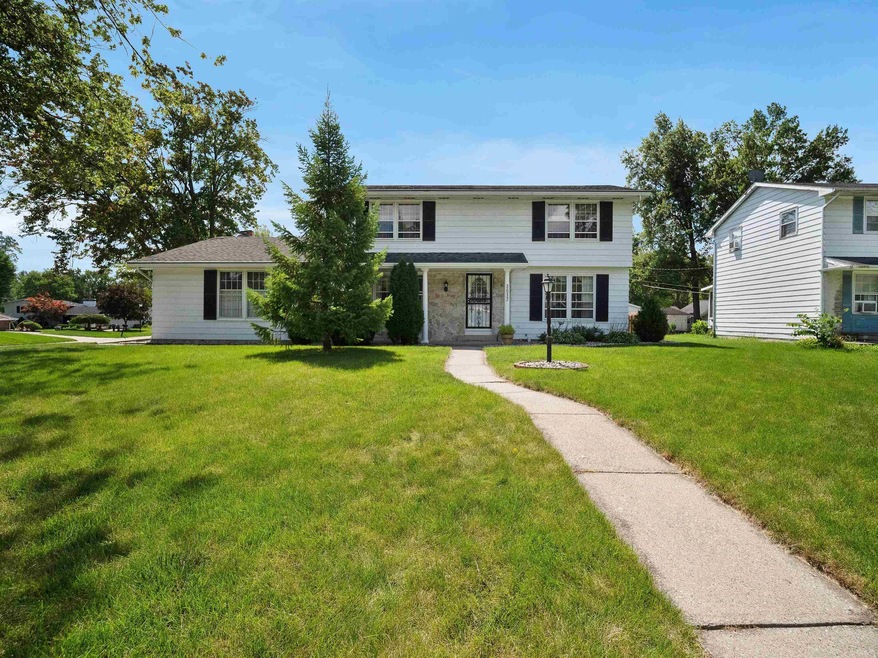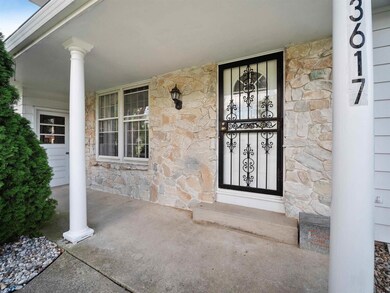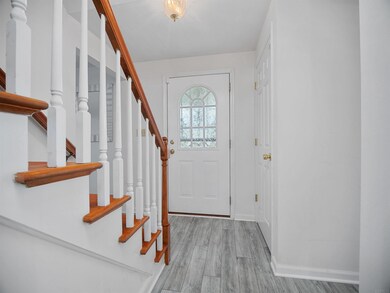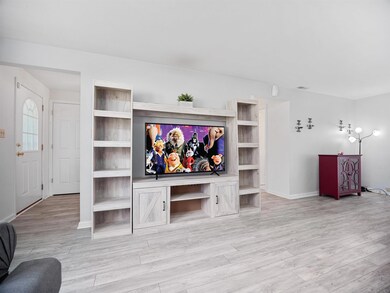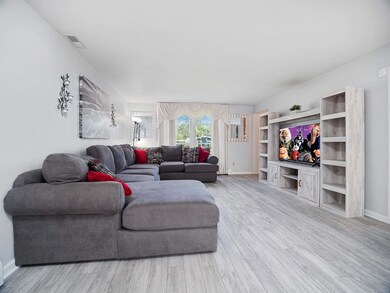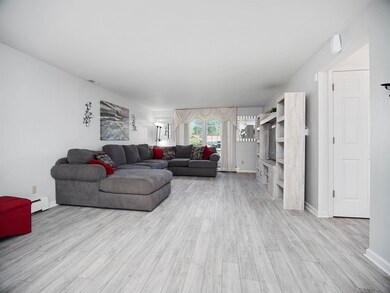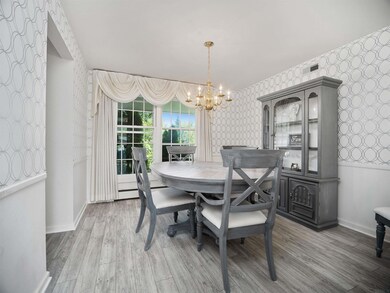
3617 Bobolink Crossover Fort Wayne, IN 46815
Blackhawk NeighborhoodHighlights
- 1 Fireplace
- Porch
- Entrance Foyer
- Corner Lot
- 2 Car Attached Garage
- Forced Air Heating and Cooling System
About This Home
As of November 2024BACK ON MARKET!! Deal fell through no fault of Seller. A MOVE-IN-READY 2794 sqft, 4 bedroom, 2 ½ bath, two story home with living room, formal dining room, family room with fireplace. Kitchen with nook area. Two car garage attached garage. Partial basement has plenty of room for a recreation room and workout area. Three seasons porch area for relaxing. In Home generator for backup power. Home has been updated inside and outside over the last 5 years. Well kept and maintained home. The backyard has a privacy fence, patio, firepit area, playset for your entertaining times. Pool memberships available with Blackhawk Pool for annual fee. Blackhawk subdivision conveniently located near shopping, schools, restaurants and more! SCHEDULE YOUR SHOWING TODAY!!
Last Agent to Sell the Property
CENTURY 21 Bradley Realty, Inc Listed on: 09/02/2022

Home Details
Home Type
- Single Family
Est. Annual Taxes
- $2,066
Year Built
- Built in 1963
Lot Details
- 10,163 Sq Ft Lot
- Lot Dimensions are 85x86x98
- Corner Lot
- Level Lot
HOA Fees
- $3 Monthly HOA Fees
Parking
- 2 Car Attached Garage
- Garage Door Opener
- Off-Street Parking
Home Design
- Brick Exterior Construction
- Shingle Roof
Interior Spaces
- 2-Story Property
- Ceiling Fan
- 1 Fireplace
- Entrance Foyer
- Partially Finished Basement
- 2 Bedrooms in Basement
Kitchen
- Oven or Range
- Laminate Countertops
- Disposal
Bedrooms and Bathrooms
- 4 Bedrooms
Schools
- Croninger Elementary School
- Blackhawk Middle School
- Snider High School
Utilities
- Forced Air Heating and Cooling System
- Hot Water Heating System
- Heating System Uses Gas
- Whole House Permanent Generator
Additional Features
- Porch
- Suburban Location
Community Details
- Blackhawk Forest Subdivision
Listing and Financial Details
- Assessor Parcel Number 02-08-27-403-002.000-072
Ownership History
Purchase Details
Home Financials for this Owner
Home Financials are based on the most recent Mortgage that was taken out on this home.Purchase Details
Home Financials for this Owner
Home Financials are based on the most recent Mortgage that was taken out on this home.Purchase Details
Home Financials for this Owner
Home Financials are based on the most recent Mortgage that was taken out on this home.Purchase Details
Home Financials for this Owner
Home Financials are based on the most recent Mortgage that was taken out on this home.Similar Homes in the area
Home Values in the Area
Average Home Value in this Area
Purchase History
| Date | Type | Sale Price | Title Company |
|---|---|---|---|
| Warranty Deed | $258,000 | Metropolitan Title Of In | |
| Warranty Deed | $210,000 | -- | |
| Deed | $144,900 | -- | |
| Warranty Deed | $144,900 | Trademark Title | |
| Personal Reps Deed | -- | Renaissance Title |
Mortgage History
| Date | Status | Loan Amount | Loan Type |
|---|---|---|---|
| Open | $232,200 | New Conventional | |
| Previous Owner | $140,553 | New Conventional | |
| Previous Owner | $142,900 | Future Advance Clause Open End Mortgage | |
| Previous Owner | $50,000 | Credit Line Revolving |
Property History
| Date | Event | Price | Change | Sq Ft Price |
|---|---|---|---|---|
| 11/15/2024 11/15/24 | Sold | $258,000 | -2.6% | $92 / Sq Ft |
| 10/03/2024 10/03/24 | Price Changed | $265,000 | -3.6% | $95 / Sq Ft |
| 09/09/2024 09/09/24 | Price Changed | $274,900 | -4.9% | $98 / Sq Ft |
| 09/03/2024 09/03/24 | Price Changed | $289,000 | -3.3% | $103 / Sq Ft |
| 08/25/2024 08/25/24 | For Sale | $299,000 | +42.4% | $107 / Sq Ft |
| 11/29/2022 11/29/22 | Sold | $210,000 | -10.6% | $75 / Sq Ft |
| 11/18/2022 11/18/22 | Pending | -- | -- | -- |
| 11/18/2022 11/18/22 | For Sale | $235,000 | 0.0% | $84 / Sq Ft |
| 09/16/2022 09/16/22 | Pending | -- | -- | -- |
| 09/09/2022 09/09/22 | For Sale | $235,000 | +62.2% | $84 / Sq Ft |
| 10/16/2017 10/16/17 | Sold | $144,900 | -3.3% | $52 / Sq Ft |
| 09/02/2017 09/02/17 | Pending | -- | -- | -- |
| 07/26/2017 07/26/17 | For Sale | $149,900 | -- | $54 / Sq Ft |
Tax History Compared to Growth
Tax History
| Year | Tax Paid | Tax Assessment Tax Assessment Total Assessment is a certain percentage of the fair market value that is determined by local assessors to be the total taxable value of land and additions on the property. | Land | Improvement |
|---|---|---|---|---|
| 2024 | $5,583 | $274,100 | $23,800 | $250,300 |
| 2023 | $5,578 | $244,000 | $23,800 | $220,200 |
| 2022 | $2,192 | $195,700 | $23,800 | $171,900 |
| 2021 | $2,066 | $185,400 | $18,600 | $166,800 |
| 2020 | $1,816 | $166,800 | $18,600 | $148,200 |
| 2019 | $1,740 | $160,700 | $18,600 | $142,100 |
| 2018 | $1,568 | $144,500 | $18,600 | $125,900 |
| 2017 | $1,431 | $131,300 | $18,600 | $112,700 |
| 2016 | $1,331 | $123,500 | $18,600 | $104,900 |
| 2014 | $1,145 | $111,400 | $18,600 | $92,800 |
| 2013 | $1,163 | $113,200 | $18,600 | $94,600 |
Agents Affiliated with this Home
-
Jarrett Bickel
J
Seller's Agent in 2024
Jarrett Bickel
Uptown Realty Group
(260) 615-5909
1 in this area
39 Total Sales
-
Mark Noneman

Buyer's Agent in 2024
Mark Noneman
Noneman Realty
(260) 452-8778
1 in this area
42 Total Sales
-
Lawrence Anderson
L
Seller's Agent in 2022
Lawrence Anderson
CENTURY 21 Bradley Realty, Inc
(260) 579-1904
1 in this area
42 Total Sales
-
Darlene Bullock Sterk

Buyer's Agent in 2022
Darlene Bullock Sterk
Mike Thomas Assoc., Inc
(260) 515-9048
1 in this area
180 Total Sales
-
Jeff Walborn

Seller's Agent in 2017
Jeff Walborn
Mike Thomas Assoc., Inc
(260) 414-6644
228 Total Sales
Map
Source: Indiana Regional MLS
MLS Number: 202236711
APN: 02-08-27-403-002.000-072
- 7224 Winnebago Dr
- 3323 Kiowa Ct
- 3222 Wakashan Place
- 7304 Antebellum Blvd
- 7109 Antebellum Dr
- 3126 Marias Dr
- 7006 Southlake Knoll Dr
- 2704 Busche Dr
- 4101 Nantucket Dr
- 4502 Maple Terrace Pkwy
- 4605 Beechcrest Dr
- 7286 Starks (Lot 11) Blvd
- 7342 Starks (Lot 8) Blvd
- 3010 Sandarac Ln
- 3935 Willshire Ct
- 8130 Park State Dr
- 7619 Preakness Cove
- 4004 Darwood Dr
- 7609 Preakness Cove
- 7618 Preakness Cove
