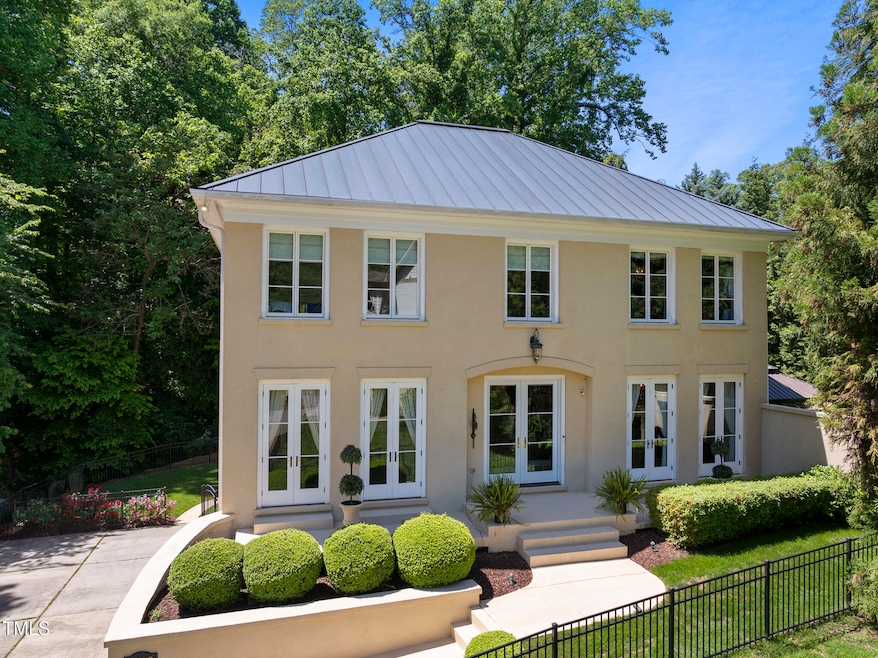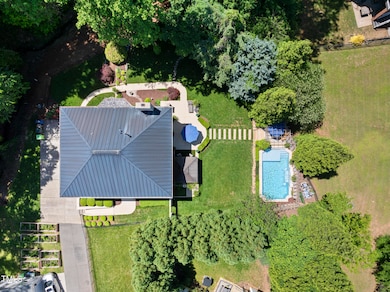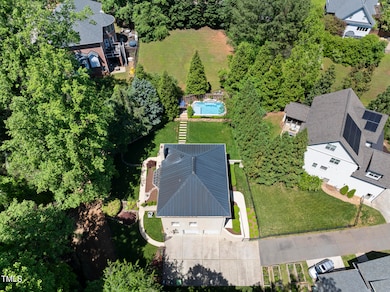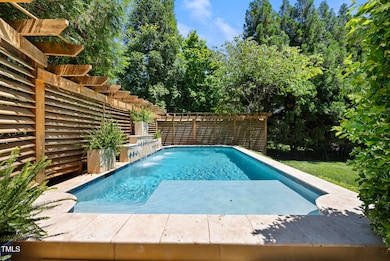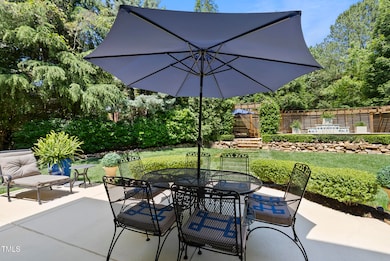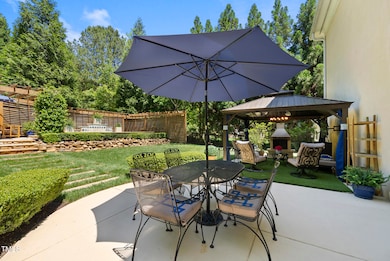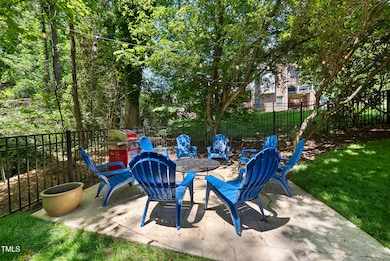
3617 Carlow Ct Raleigh, NC 27612
Crabtree NeighborhoodEstimated payment $6,678/month
Highlights
- Outdoor Pool
- View of Trees or Woods
- French Provincial Architecture
- Stough Elementary School Rated A-
- Open Floorplan
- 4-minute walk to The Trail That Leads To The Lake
About This Home
Elegant European-Style home with an In-Ground Pool, Finished Basement & Designer Touches Throughout!
$25,000 PRICE IMPROVEMENT 9/04/25 -
Retreat to a very private, resort-like home in a small subdivision located on a cul du sac in one of Raleigh's most highly sought after and desirable areas.
Prepare to be impressed by this tasteful, professionally designed residence nestled in a prime, tree-lined neighborhood located less than 10 minutes to UNC Rex Hospital. 3617 Carlow Court seamlessly blends classical architecture with modern functionality. It also boasts an inviting layout with luxurious finishes and a serene, secluded and upscale backyard retreat featuring a designer waterfall style in-ground pool. The finished basement includes a kitchenette, a lower level suite for guests or family, a recreation room and also space to add a bathroom and closet if desired. Just a few steps across the street you can walk the Greenway trails or enjoy Glen Eden Pilot Park with tennis courts, hiking trails and a playground.
Home Details
Home Type
- Single Family
Est. Annual Taxes
- $5,526
Year Built
- Built in 2000
Lot Details
- 0.36 Acre Lot
- Property fronts a private road
- Cul-De-Sac
- Back and Front Yard Fenced
- Landscaped
- Garden
Parking
- 2 Car Attached Garage
- Parking Pad
- Basement Garage
- Inside Entrance
- Lighted Parking
- Side Facing Garage
- Garage Door Opener
- Private Driveway
- Secured Garage or Parking
- 2 Open Parking Spaces
Property Views
- Woods
- Forest
- Garden
- Pool
Home Design
- French Provincial Architecture
- Traditional Architecture
- Concrete Perimeter Foundation
- Stucco
Interior Spaces
- 2-Story Property
- Open Floorplan
- Plumbed for Central Vacuum
- Bookcases
- Crown Molding
- Smooth Ceilings
- High Ceiling
- Ceiling Fan
- Recessed Lighting
- Chandelier
- Bay Window
- French Doors
- ENERGY STAR Qualified Doors
- Entrance Foyer
- Family Room with Fireplace
- Living Room with Fireplace
- Storage
Kitchen
- Eat-In Kitchen
- Butlers Pantry
- Built-In Gas Range
- Dishwasher
- Granite Countertops
- Quartz Countertops
Flooring
- Wood
- Carpet
- Ceramic Tile
- Luxury Vinyl Tile
Bedrooms and Bathrooms
- 4 Bedrooms
- Dual Closets
- Walk-In Closet
- Dressing Area
- In-Law or Guest Suite
- Double Vanity
- Separate Shower in Primary Bathroom
- Bathtub with Shower
- Walk-in Shower
Laundry
- Laundry Room
- Laundry on lower level
Attic
- Permanent Attic Stairs
- Unfinished Attic
Finished Basement
- Heated Basement
- Walk-Out Basement
- Walk-Up Access
- Interior and Exterior Basement Entry
- Basement Storage
- Natural lighting in basement
Home Security
- Home Security System
- Security Lights
- Carbon Monoxide Detectors
- Fire and Smoke Detector
Eco-Friendly Details
- Energy-Efficient Windows
- Energy-Efficient Doors
Pool
- Outdoor Pool
- Heated Pool
- Waterfall Pool Feature
- Fence Around Pool
Outdoor Features
- Patio
- Outdoor Fireplace
- Covered Courtyard
- Exterior Lighting
- Outdoor Storage
- Rain Gutters
Schools
- Stough Elementary School
- Oberlin Middle School
- Broughton High School
Horse Facilities and Amenities
- Grass Field
Utilities
- Humidity Control
- Forced Air Zoned Heating and Cooling System
- Heating System Uses Gas
- Heating System Uses Natural Gas
- Hot Water Heating System
- Septic System
Listing and Financial Details
- Assessor Parcel Number 244980
Community Details
Overview
- No Home Owners Association
- Triple Gate Subdivision
Recreation
- Tennis Courts
- Community Playground
- Park
Map
Home Values in the Area
Average Home Value in this Area
Tax History
| Year | Tax Paid | Tax Assessment Tax Assessment Total Assessment is a certain percentage of the fair market value that is determined by local assessors to be the total taxable value of land and additions on the property. | Land | Improvement |
|---|---|---|---|---|
| 2024 | $5,461 | $626,441 | $190,000 | $436,441 |
| 2023 | $5,299 | $484,286 | $116,450 | $367,836 |
| 2022 | $4,923 | $484,286 | $116,450 | $367,836 |
| 2021 | $4,732 | $484,286 | $116,450 | $367,836 |
| 2020 | $4,532 | $472,346 | $116,450 | $355,896 |
| 2019 | $5,451 | $468,638 | $123,250 | $345,388 |
| 2018 | $5,140 | $468,638 | $123,250 | $345,388 |
| 2017 | $4,895 | $468,638 | $123,250 | $345,388 |
| 2016 | $4,794 | $468,638 | $123,250 | $345,388 |
| 2015 | $4,747 | $456,533 | $180,500 | $276,033 |
| 2014 | $4,502 | $456,533 | $180,500 | $276,033 |
Property History
| Date | Event | Price | Change | Sq Ft Price |
|---|---|---|---|---|
| 09/04/2025 09/04/25 | Price Changed | $1,150,000 | -2.1% | $296 / Sq Ft |
| 08/14/2025 08/14/25 | Price Changed | $1,175,000 | -4.1% | $303 / Sq Ft |
| 08/06/2025 08/06/25 | Price Changed | $1,225,000 | -3.9% | $316 / Sq Ft |
| 07/22/2025 07/22/25 | For Sale | $1,275,000 | -- | $328 / Sq Ft |
Purchase History
| Date | Type | Sale Price | Title Company |
|---|---|---|---|
| Warranty Deed | -- | None Available | |
| Warranty Deed | $415,000 | None Available | |
| Interfamily Deed Transfer | $100,000 | -- |
Mortgage History
| Date | Status | Loan Amount | Loan Type |
|---|---|---|---|
| Open | $700,000 | New Conventional | |
| Closed | $150,000 | Credit Line Revolving | |
| Closed | $515,000 | New Conventional | |
| Closed | $412,000 | Adjustable Rate Mortgage/ARM | |
| Previous Owner | $400,000 | Adjustable Rate Mortgage/ARM | |
| Previous Owner | $298,300 | New Conventional | |
| Previous Owner | $322,000 | Unknown | |
| Previous Owner | $288,000 | Unknown | |
| Previous Owner | $280,000 | Unknown | |
| Previous Owner | $60,000 | Seller Take Back |
Similar Homes in Raleigh, NC
Source: Doorify MLS
MLS Number: 10110921
APN: 0795.10-36-1504-000
- 3604 Eden Croft Dr
- 3517 Eden Croft Dr
- 3513 Eden Croft Dr
- 4164 English Garden Way
- 2765 Rue Sans Famille
- 3159 Morningside Dr
- 4143 Gardenlake Dr
- 1409 Granada Dr
- 2425 Wentworth St
- 3158 Morningside Dr
- 1417 Westmoreland Dr
- 1404 Westmoreland Dr
- 1401 Granada Dr
- 1205 Glen Eden Dr
- 2849 Rue Sans Famille
- 4029 Windflower Ln
- 3702 Nova Star Ln
- 3025 Wycliff Rd
- 3405 Makers Cir
- 2120 Kipawa St
- 3709 Nova Star Ln Unit Grady
- 3709 Nova Star Ln Unit Garrison
- 3709 Nova Star Ln Unit Nash
- 3709 Nova Star Ln
- 3950 Fairsted Dr
- 5500 Home Valley Dr
- 2901 Sandia Dr
- 4101 Arckelton Dr
- 2808 Glen Burnie Dr
- 3304 Boulder Ct
- 4113 Arckelton Dr
- 4451 Vilana Ridge
- 4709 Edwards Mill Rd Unit G
- 3409 Mill Tree Rd
- 4700 Riverwood Cir
- 4301 Mill Village Rd Unit 4717.1411083
- 4301 Mill Village Rd Unit 4308.1411080
- 4301 Mill Village Rd Unit 4538.1411082
- 4301 Mill Village Rd Unit 4737.1411079
- 4301 Mill Village Rd Unit 4647.1411084
