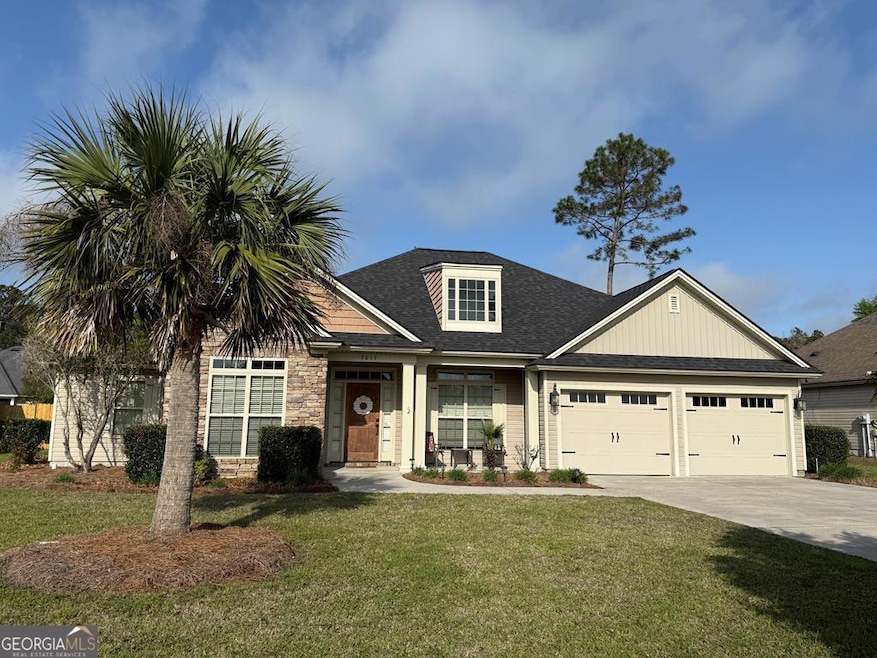
3617 Cattle Crossing Valdosta, GA 31605
Highlights
- Traditional Architecture
- Wood Flooring
- Tray Ceiling
- Dewar Elementary School Rated A
- Great Room
- Soaking Tub
About This Home
As of May 2025Welcome Home to 3617 Cattle Crossing! This beautiful 4 bedroom, 2 bath home is located in desirable Crestwood Subdivision and features gorgeous details throughout. The spacious great room boasts a coffered tray ceiling drawing the eyes up, while the formal dining area features a double octagonal tray ceiling elevating the space. Crown molding adds elegance and a finishing touch in every room. In the kitchen you'll find a travertine tile backsplash, stainless appliances, granite countertops and a center island with extra storage. The master bedroom features hardwood floors, and the master bath is the perfect retreat with granite countertops, a jetted tub, and a tile shower. Additional features include a new roof (2024), and extra storage in the garage and attic. Don't miss out on this amazing home-schedule a tour today!
Last Agent to Sell the Property
Southern Classic Realtors License #331056 Listed on: 04/07/2025

Last Buyer's Agent
No Sales Agent
Non-Mls Company License #0
Home Details
Home Type
- Single Family
Est. Annual Taxes
- $2,607
Year Built
- Built in 2012
Lot Details
- 10,019 Sq Ft Lot
Parking
- Garage
Home Design
- Traditional Architecture
- Brick Exterior Construction
- Vinyl Siding
Interior Spaces
- 1,760 Sq Ft Home
- 1-Story Property
- Tray Ceiling
- Entrance Foyer
- Great Room
- Laundry Room
Kitchen
- Oven or Range
- Microwave
- Dishwasher
Flooring
- Wood
- Carpet
- Tile
Bedrooms and Bathrooms
- 4 Main Level Bedrooms
- Walk-In Closet
- 2 Full Bathrooms
- Double Vanity
- Soaking Tub
- Bathtub Includes Tile Surround
- Separate Shower
Schools
- Dewar Elementary School
- Lowndes Middle School
- Lowndes High School
Utilities
- Central Air
- Heat Pump System
- Electric Water Heater
Community Details
Overview
- Property has a Home Owners Association
- Crestwood Subdivision
Amenities
- Laundry Facilities
Ownership History
Purchase Details
Home Financials for this Owner
Home Financials are based on the most recent Mortgage that was taken out on this home.Purchase Details
Home Financials for this Owner
Home Financials are based on the most recent Mortgage that was taken out on this home.Purchase Details
Home Financials for this Owner
Home Financials are based on the most recent Mortgage that was taken out on this home.Purchase Details
Purchase Details
Purchase Details
Similar Homes in Valdosta, GA
Home Values in the Area
Average Home Value in this Area
Purchase History
| Date | Type | Sale Price | Title Company |
|---|---|---|---|
| Warranty Deed | -- | -- | |
| Warranty Deed | $232,000 | -- | |
| Warranty Deed | $179,900 | -- | |
| Warranty Deed | $175,000 | -- | |
| Deed | $200 | -- | |
| Deed | -- | -- | |
| Deed | -- | -- |
Mortgage History
| Date | Status | Loan Amount | Loan Type |
|---|---|---|---|
| Open | $36,775 | New Conventional | |
| Open | $227,797 | FHA | |
| Closed | $227,797 | FHA | |
| Previous Owner | $185,836 | VA | |
| Previous Owner | $178,762 | VA |
Property History
| Date | Event | Price | Change | Sq Ft Price |
|---|---|---|---|---|
| 05/22/2025 05/22/25 | Sold | $293,000 | +1.1% | $166 / Sq Ft |
| 04/15/2025 04/15/25 | Pending | -- | -- | -- |
| 04/07/2025 04/07/25 | For Sale | $289,900 | +25.0% | $165 / Sq Ft |
| 05/12/2021 05/12/21 | Sold | $232,000 | +0.9% | $132 / Sq Ft |
| 04/08/2021 04/08/21 | Pending | -- | -- | -- |
| 04/08/2021 04/08/21 | For Sale | $229,900 | -- | $131 / Sq Ft |
Tax History Compared to Growth
Tax History
| Year | Tax Paid | Tax Assessment Tax Assessment Total Assessment is a certain percentage of the fair market value that is determined by local assessors to be the total taxable value of land and additions on the property. | Land | Improvement |
|---|---|---|---|---|
| 2024 | $2,590 | $112,008 | $13,000 | $99,008 |
| 2023 | $2,590 | $112,008 | $13,000 | $99,008 |
| 2022 | $2,780 | $103,504 | $13,000 | $90,504 |
| 2021 | $2,563 | $85,906 | $13,000 | $72,906 |
| 2020 | $2,099 | $75,347 | $13,000 | $62,347 |
| 2019 | $2,120 | $75,347 | $13,000 | $62,347 |
| 2018 | $2,141 | $75,347 | $13,000 | $62,347 |
| 2017 | $2,073 | $75,347 | $13,000 | $62,347 |
| 2016 | $2,173 | $75,347 | $13,000 | $62,347 |
| 2015 | $2,084 | $75,347 | $13,000 | $62,347 |
| 2014 | $2,073 | $63,280 | $13,000 | $50,280 |
Agents Affiliated with this Home
-
Morgan Guthrie

Seller's Agent in 2025
Morgan Guthrie
Southern Classic Realtors
(229) 251-7897
124 Total Sales
-
N
Buyer's Agent in 2025
No Sales Agent
Non-Mls Company
-
Austin Plyler

Seller's Agent in 2021
Austin Plyler
Southern Classic Realtors
(229) 560-9275
180 Total Sales
Map
Source: Georgia MLS
MLS Number: 10495496
APN: 0146B-250
- 3606 Farmers Way
- 3549 Guest Rd
- 3376 Bemiss Knights Academy Rd
- 3789 Heatherwoods Dr
- 3908 Greenridge Rd
- 4331 Summerlin Dr
- 3802 Pondside Cir
- 3915 Lillian Guest Cir
- 4203 Hamilton Cir
- 4041 Stratford Cir
- 3875 Studstill Rd
- 4193 Hamilton Cir
- 4300 Kenilworth Cir
- 3750 Mulligan Rd
- 3814 Stratford Cir
- 3735 Studstill Rd
- 4427 Kenilworth Cir
- 4213 Abingdon Ct
- 4234 Whithorn Way
- 3885 Brookfield Dr
