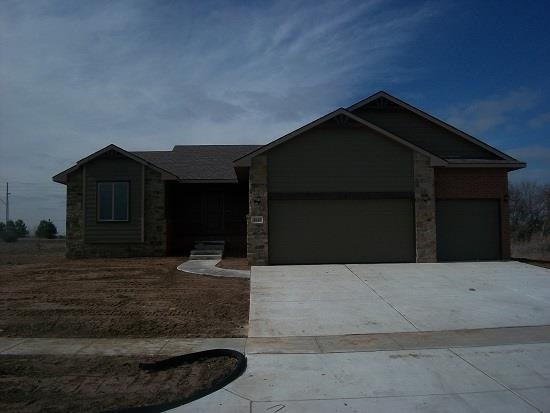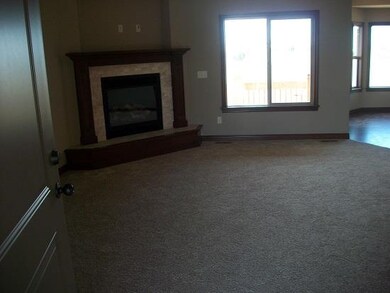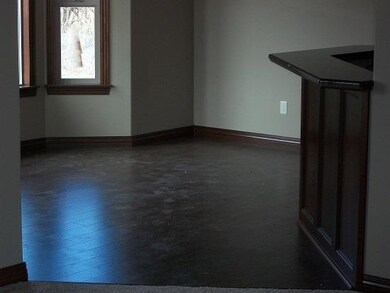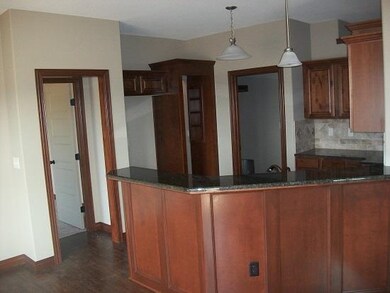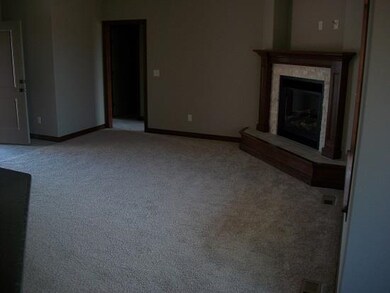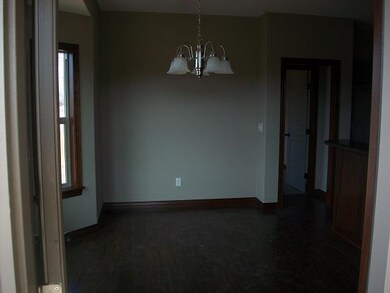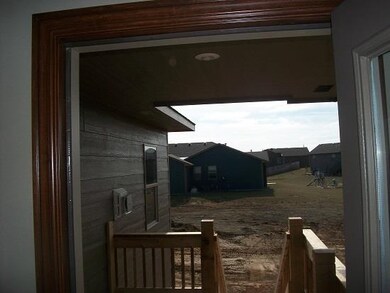
3617 N High Point St Wichita, KS 67205
Tyler's Landing NeighborhoodHighlights
- Contemporary Architecture
- Fireplace
- Ranch Style House
- Maize South Elementary School Rated A-
- 3 Car Attached Garage
- Central Air
About This Home
As of September 2024Morgan Plan in Tylers Landing. Across from Schools, close to shopping and K96. Nice neighborhood.
Last Agent to Sell the Property
JESSE BERLIN
ERA Great American Realty License #SP00043567 Listed on: 02/12/2015
Last Buyer's Agent
LANITA ROARK
Coldwell Banker Plaza Real Estate License #SP00053269
Home Details
Home Type
- Single Family
Est. Annual Taxes
- $200
Year Built
- Built in 2015
Lot Details
- 0.34 Acre Lot
HOA Fees
- $25 Monthly HOA Fees
Parking
- 3 Car Attached Garage
Home Design
- Contemporary Architecture
- Ranch Style House
- Frame Construction
- Composition Roof
Interior Spaces
- 3 Bedrooms
- 1,380 Sq Ft Home
- Fireplace
- Combination Kitchen and Dining Room
- Laundry on main level
Unfinished Basement
- Basement Fills Entire Space Under The House
- Crawl Space
Schools
- Maize
Utilities
- Central Air
- Floor Furnace
Community Details
- $150 HOA Transfer Fee
- Built by Don Klausmeyer Const. LLC
- Tylers Landing Subdivision
Listing and Financial Details
- Assessor Parcel Number 20173-0
Similar Homes in Wichita, KS
Home Values in the Area
Average Home Value in this Area
Property History
| Date | Event | Price | Change | Sq Ft Price |
|---|---|---|---|---|
| 09/27/2024 09/27/24 | Sold | -- | -- | -- |
| 08/29/2024 08/29/24 | Pending | -- | -- | -- |
| 08/14/2024 08/14/24 | For Sale | $370,000 | +76.2% | $146 / Sq Ft |
| 11/02/2018 11/02/18 | Sold | -- | -- | -- |
| 10/02/2018 10/02/18 | Pending | -- | -- | -- |
| 09/26/2018 09/26/18 | For Sale | $210,000 | +7.8% | $149 / Sq Ft |
| 07/15/2015 07/15/15 | Sold | -- | -- | -- |
| 06/13/2015 06/13/15 | Pending | -- | -- | -- |
| 02/12/2015 02/12/15 | For Sale | $194,735 | -- | $141 / Sq Ft |
Tax History Compared to Growth
Agents Affiliated with this Home
-
A
Seller's Agent in 2024
Aaron Coleman
Lange Real Estate
-

Seller Co-Listing Agent in 2024
Emily McDonald
Lange Real Estate
(316) 390-5839
-
Amelia Sumerell

Seller's Agent in 2018
Amelia Sumerell
Coldwell Banker Plaza Real Estate
(316) 686-7121
2 in this area
416 Total Sales
-
Tiffany Mekkaoui

Buyer's Agent in 2018
Tiffany Mekkaoui
Berkshire Hathaway PenFed Realty
(620) 719-6676
9 Total Sales
-
J
Seller's Agent in 2015
JESSE BERLIN
ERA Great American Realty
-
L
Buyer's Agent in 2015
LANITA ROARK
Coldwell Banker Plaza Real Estate
Map
Source: South Central Kansas MLS
MLS Number: 500172
- 3572 N Tyler Ct
- 3554 N Tyler Ct
- 3548 N Tyler Ct
- 3568 N Tyler Ct
- 3560 N Tyler Ct
- 3566 N Tyler Ct
- 3556 N Tyler Ct
- 3574 N Tyler Ct
- 4081 N Tyler Ct
- 3617 N Pepper Ridge St
- 8537 W 37th St N
- 8531 W 37th St N
- 8547 W 37th St N
- 8441 W 37th Ct N
- 8435 W 37th Ct N
- 8521 W 37th St N
- 8543 W 37th St N
- 8541 W 37th St N
- 8449 W 37th St N
- 8447 W 37th St N
