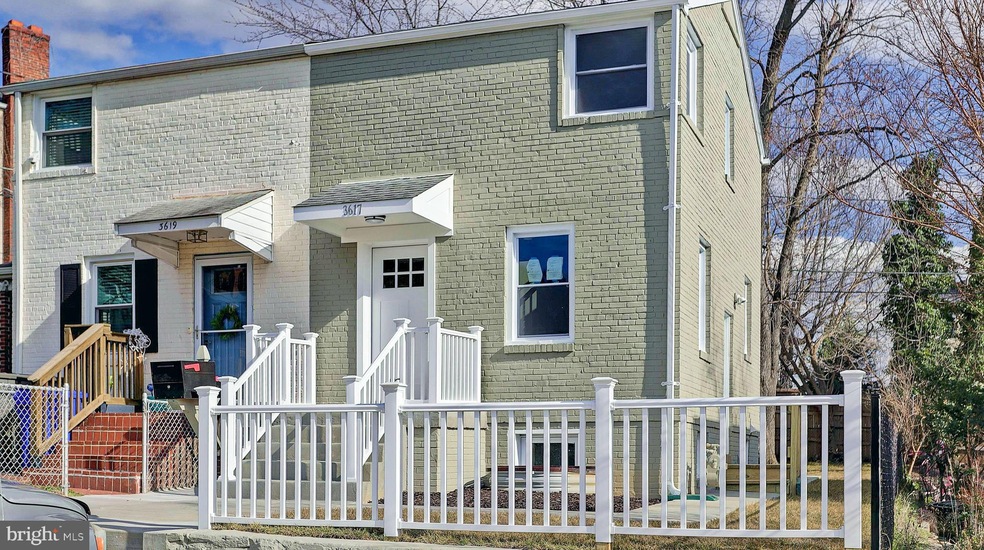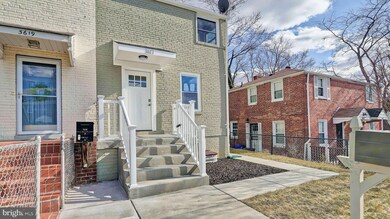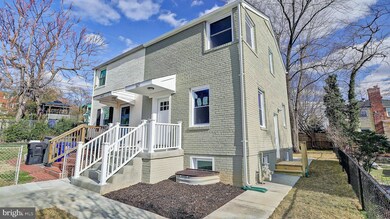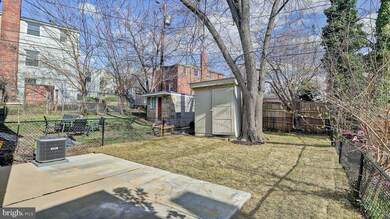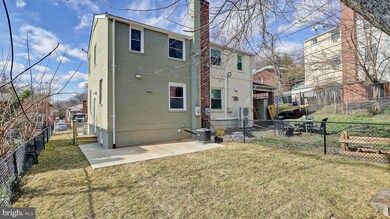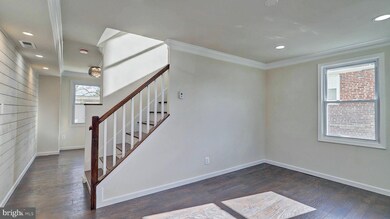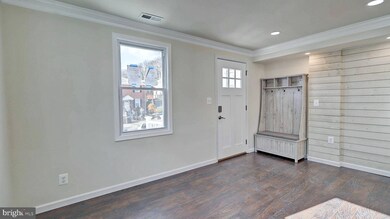
3617 S Four Mile Run Dr Arlington, VA 22206
Green Valley NeighborhoodHighlights
- Wood Flooring
- No HOA
- 90% Forced Air Heating System
- Gunston Middle School Rated A-
- Brick Front
- 4-minute walk to Washington and Old Dominion Railroad Regional Park
About This Home
As of February 2020Custom renovation in Shirlington. Beautiful 3 bedrooms and two full baths on 3 levels of comfortable living. 3 private parking spaces in front. Private patio in back. New - New - New! Everything is new and custom designed. Floors, HVAC, doors, windows, bathrooms, kitchen, light fixtures... You have to see it! Walk to Shirlington Metro Station, restaurants, paved running trails. Minutes to DC, Pentagon or Amazon.
Last Buyer's Agent
Emely Laitano
Avery-Hess, REALTORS
Townhouse Details
Home Type
- Townhome
Est. Annual Taxes
- $3,308
Year Built
- Built in 1945 | Remodeled in 2020
Parking
- Driveway
Home Design
- Semi-Detached or Twin Home
- Side-by-Side
- Brick Front
Interior Spaces
- Property has 3 Levels
- Wood Flooring
- Finished Basement
- Interior Basement Entry
Bedrooms and Bathrooms
Schools
- Drew Model Elementary School
- Gunston Middle School
- Wakefield High School
Additional Features
- 2,662 Sq Ft Lot
- 90% Forced Air Heating System
Listing and Financial Details
- Tax Lot 66
- Assessor Parcel Number 31-030-007
Community Details
Overview
- No Home Owners Association
- Barnard Heights Subdivision
Pet Policy
- Pets Allowed
Ownership History
Purchase Details
Home Financials for this Owner
Home Financials are based on the most recent Mortgage that was taken out on this home.Purchase Details
Home Financials for this Owner
Home Financials are based on the most recent Mortgage that was taken out on this home.Purchase Details
Home Financials for this Owner
Home Financials are based on the most recent Mortgage that was taken out on this home.Similar Homes in Arlington, VA
Home Values in the Area
Average Home Value in this Area
Purchase History
| Date | Type | Sale Price | Title Company |
|---|---|---|---|
| Deed | $620,000 | Westcor Land Title | |
| Warranty Deed | $540,000 | First American Title | |
| Deed | $310,000 | Key Title |
Mortgage History
| Date | Status | Loan Amount | Loan Type |
|---|---|---|---|
| Open | $596,685 | VA | |
| Previous Owner | $300,000 | New Conventional | |
| Previous Owner | $295,000 | Commercial |
Property History
| Date | Event | Price | Change | Sq Ft Price |
|---|---|---|---|---|
| 07/16/2025 07/16/25 | For Sale | $639,900 | +18.5% | $528 / Sq Ft |
| 02/21/2020 02/21/20 | Sold | $540,000 | 0.0% | $407 / Sq Ft |
| 02/09/2020 02/09/20 | Pending | -- | -- | -- |
| 02/09/2020 02/09/20 | Price Changed | $540,000 | +1.9% | $407 / Sq Ft |
| 02/07/2020 02/07/20 | For Sale | $529,999 | -- | $400 / Sq Ft |
Tax History Compared to Growth
Tax History
| Year | Tax Paid | Tax Assessment Tax Assessment Total Assessment is a certain percentage of the fair market value that is determined by local assessors to be the total taxable value of land and additions on the property. | Land | Improvement |
|---|---|---|---|---|
| 2025 | $6,170 | $597,300 | $399,000 | $198,300 |
| 2024 | $6,101 | $590,600 | $399,000 | $191,600 |
| 2023 | $5,875 | $570,400 | $399,000 | $171,400 |
| 2022 | $5,650 | $548,500 | $384,800 | $163,700 |
| 2021 | $5,307 | $515,200 | $351,500 | $163,700 |
| 2020 | $3,722 | $362,800 | $294,500 | $68,300 |
| 2019 | $3,309 | $322,500 | $251,800 | $70,700 |
| 2018 | $3,237 | $321,800 | $232,800 | $89,000 |
| 2017 | $3,026 | $300,800 | $209,000 | $91,800 |
| 2016 | $2,833 | $285,900 | $190,000 | $95,900 |
| 2015 | $2,876 | $288,800 | $190,000 | $98,800 |
| 2014 | $2,597 | $260,700 | $180,500 | $80,200 |
Agents Affiliated with this Home
-
Jay Barry

Seller's Agent in 2025
Jay Barry
Compass
(703) 517-7492
106 Total Sales
-
Juan Velasquez

Seller's Agent in 2020
Juan Velasquez
Samson Properties
(703) 638-5308
6 Total Sales
-
E
Buyer's Agent in 2020
Emely Laitano
Avery-Hess, REALTORS
Map
Source: Bright MLS
MLS Number: VAAR159020
APN: 31-030-007
- 2660 S Kenmore Ct
- 2613 S Kenmore Ct
- 2519 S Kenmore Ct
- 2537 S Kenmore Ct
- 2541 S Kenmore Ct
- 2428 S Oxford St
- 3400 25th St S Unit 27
- 2146 S Oakland St
- 2222 S Quincy St Unit 1
- 0 24th Rd S
- 2713 24th Rd S Unit A & B
- 2100 S Nelson St
- 2691 24th Rd S
- 2026 S Oakland St
- 2025 S Kenmore St
- 2019 S Kenmore St
- 2046 S Shirlington Rd
- 2177 S Glebe Rd
- 2005 S Quincy St
- 4524 28th Rd S Unit D
