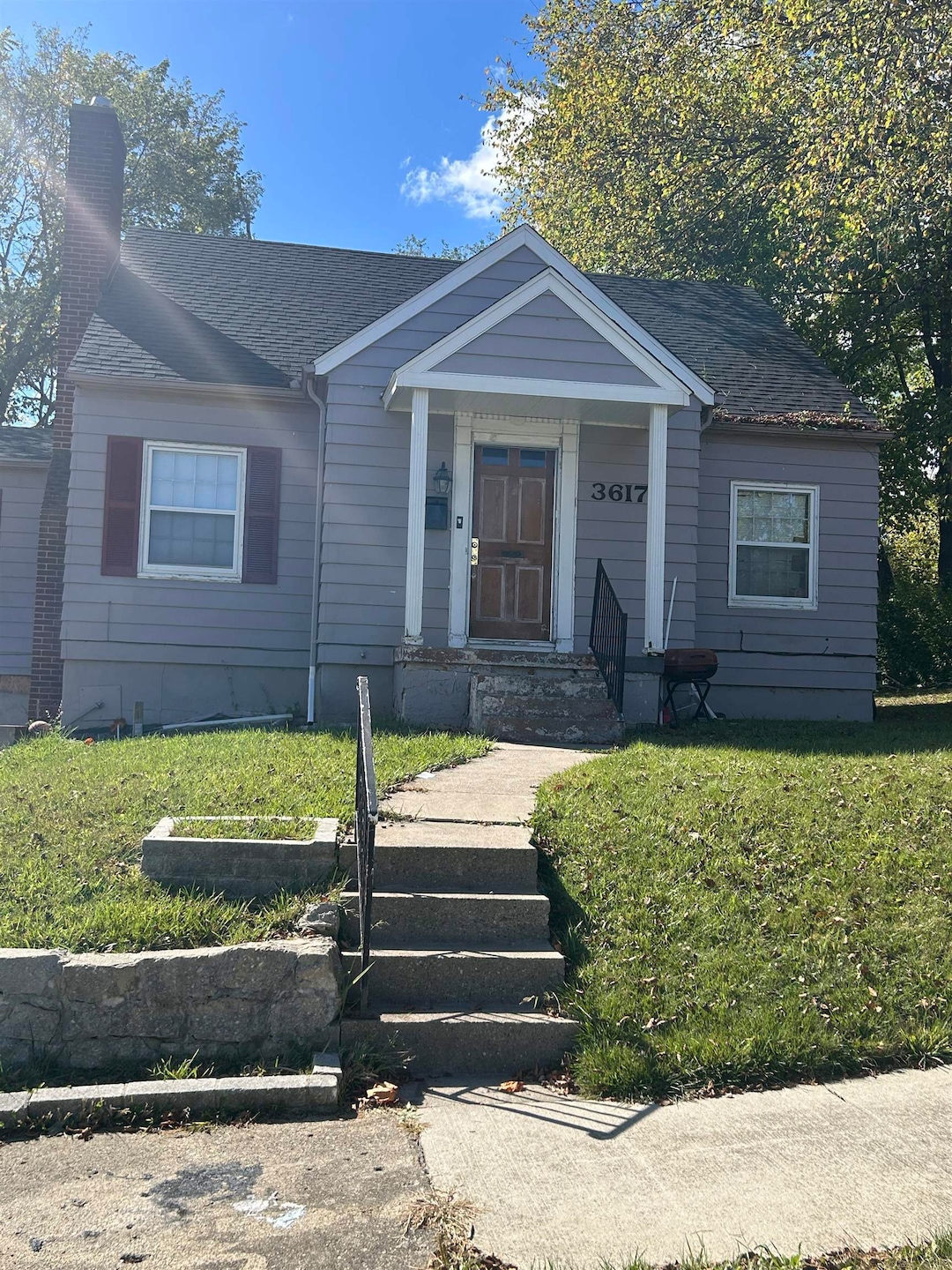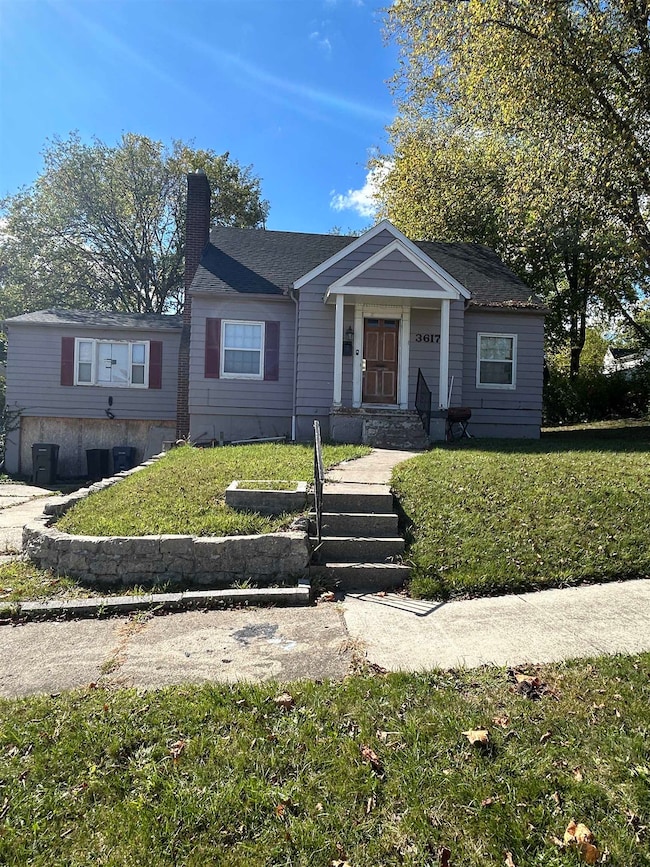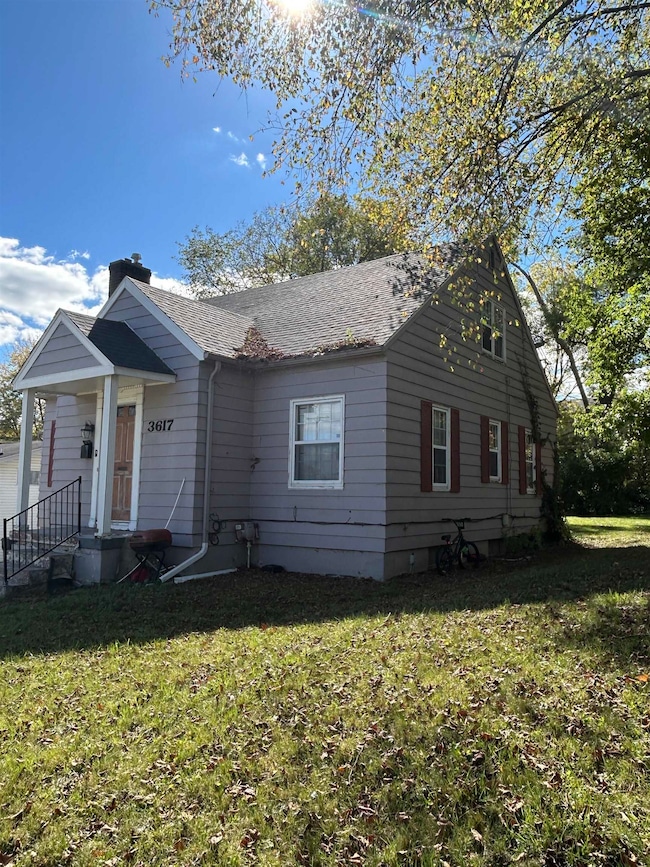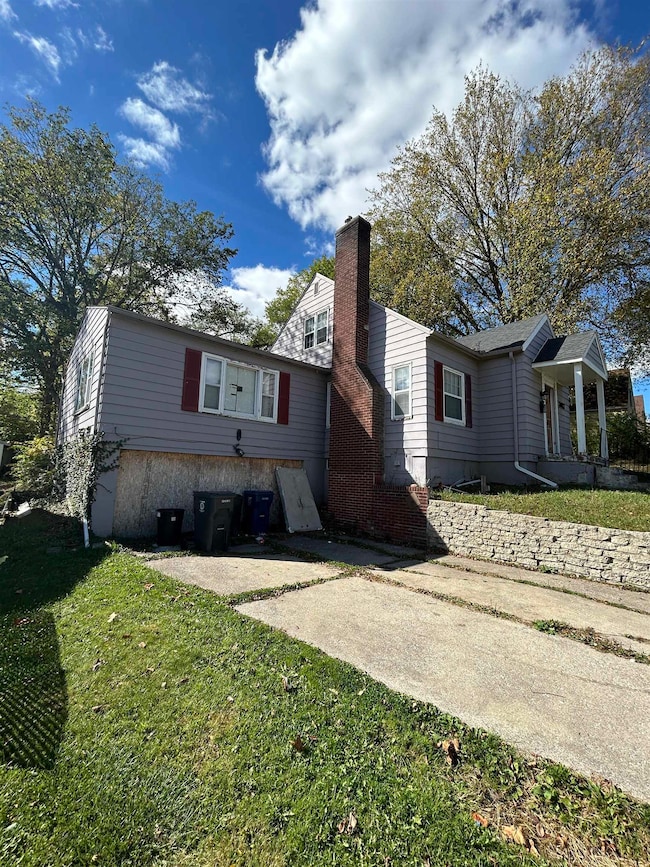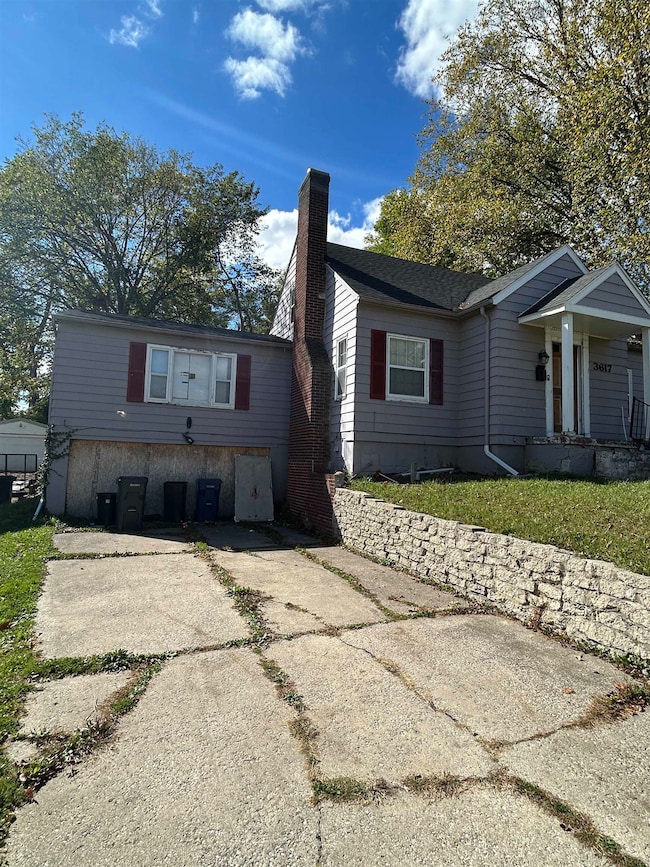3617 Sherwood Dr Flint, MI 48503
Glendale NeighborhoodEstimated payment $407/month
Total Views
10,569
3
Beds
2
Baths
1,546
Sq Ft
$42
Price per Sq Ft
Highlights
- Cape Cod Architecture
- Forced Air Heating System
- 1 Car Garage
About This Home
3 bedroom, 2 bath cape-cod home with basement and 1 car attached garage. Additional garage/shed in back yard. Enclosed back deck. Buyers agent to verify all information in this listing. Property is tenant occupied. 48 hours notice on all showings.
Home Details
Home Type
- Single Family
Year Built
- Built in 1941
Lot Details
- 10,454 Sq Ft Lot
- Lot Dimensions are 83 x 133 x 75 x 124
Parking
- 1 Car Garage
Home Design
- Cape Cod Architecture
Interior Spaces
- 1,546 Sq Ft Home
- 1.5-Story Property
- Living Room with Fireplace
- Unfinished Basement
Bedrooms and Bathrooms
- 3 Bedrooms
- 2 Full Bathrooms
Utilities
- Forced Air Heating System
- Heating System Uses Natural Gas
Community Details
- Glendale Subdivision
Listing and Financial Details
- Assessor Parcel Number 40-14-154-011
Map
Create a Home Valuation Report for This Property
The Home Valuation Report is an in-depth analysis detailing your home's value as well as a comparison with similar homes in the area
Home Values in the Area
Average Home Value in this Area
Tax History
| Year | Tax Paid | Tax Assessment Tax Assessment Total Assessment is a certain percentage of the fair market value that is determined by local assessors to be the total taxable value of land and additions on the property. | Land | Improvement |
|---|---|---|---|---|
| 2025 | $2,183 | $48,100 | $0 | $0 |
| 2024 | $1,999 | $49,800 | $0 | $0 |
| 2023 | $1,934 | $45,300 | $0 | $0 |
| 2022 | $0 | $35,800 | $0 | $0 |
| 2021 | $1,973 | $36,400 | $0 | $0 |
| 2020 | $1,790 | $30,700 | $0 | $0 |
| 2019 | $1,732 | $22,800 | $0 | $0 |
| 2018 | $1,910 | $25,000 | $0 | $0 |
| 2017 | $1,853 | $0 | $0 | $0 |
| 2016 | $1,347 | $0 | $0 | $0 |
| 2015 | -- | $0 | $0 | $0 |
| 2014 | -- | $0 | $0 | $0 |
| 2012 | -- | $27,400 | $0 | $0 |
Source: Public Records
Property History
| Date | Event | Price | List to Sale | Price per Sq Ft | Prior Sale |
|---|---|---|---|---|---|
| 10/09/2025 10/09/25 | For Sale | $65,000 | +164.2% | $42 / Sq Ft | |
| 08/11/2016 08/11/16 | Sold | $24,600 | +53.8% | $16 / Sq Ft | View Prior Sale |
| 08/02/2016 08/02/16 | Pending | -- | -- | -- | |
| 07/25/2016 07/25/16 | Price Changed | $16,000 | -3.0% | $10 / Sq Ft | |
| 07/19/2016 07/19/16 | For Sale | $16,500 | -- | $11 / Sq Ft |
Source: Michigan Multiple Listing Service
Purchase History
| Date | Type | Sale Price | Title Company |
|---|---|---|---|
| Warranty Deed | $24,600 | Transnation Title | |
| Sheriffs Deed | $110,807 | Attorney | |
| Sheriffs Deed | $95,850 | -- | |
| Warranty Deed | $120,000 | Guaranty Title |
Source: Public Records
Source: Michigan Multiple Listing Service
MLS Number: 50191035
APN: 40-14-154-011
Nearby Homes
- 3517 Norwood Dr
- 3705 Gratiot Ave
- 3414 Van Buren Ave
- 3119 Sherwood Dr
- 612 Bradley Ave
- 2553 Thomas St
- 2448 Thomas St
- 916 Mann Ave
- 911 Hughes Ave
- 2539 Norbert St
- 2332 Nolen Dr
- 849 Frank St
- 2663 W Court St
- 448 Dougherty Place
- 932 Bradley Ave
- 960 Mann Ave
- 863 Tacken St
- 3921 Joyner St
- 3821 W Court St
- 866 Tacken St
- 352 Bradley Ave
- 322-352 Bradley Ave
- 4014 Jacque St
- 912 Hammond St
- 2512 Tyrone St
- 2313 Joliet St
- 2538 Tiffin St
- 3270 Clovertree Ln
- 1602 Knapp Ave
- 3500 Rue Foret
- 3506 Chicago Blvd
- 3100 Miller Rd
- 4137 W Court St Unit 3
- 3432 Concord St
- 1590 Eberly Rd
- 1524 Crescent Lane Dr
- G3447 Barth St
- 3601 Balfour Ct
- 318 W 2nd St
- 1140 Ave B
