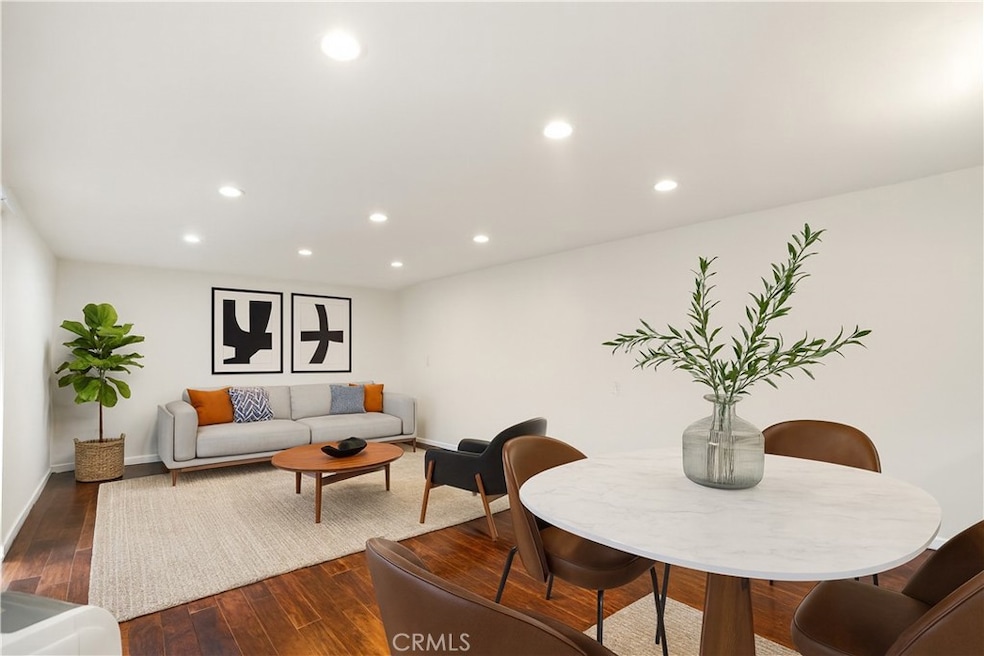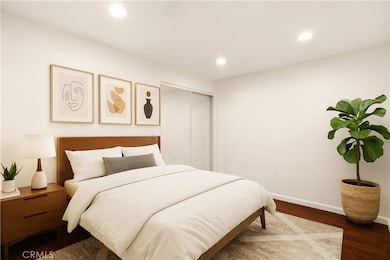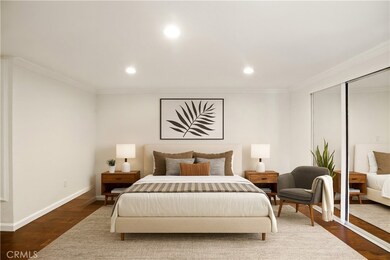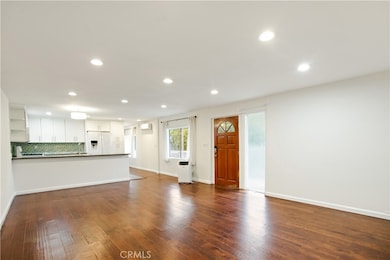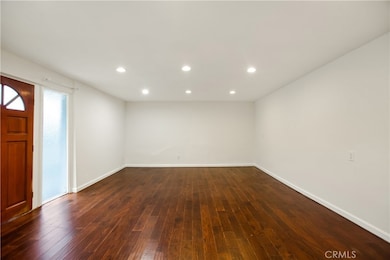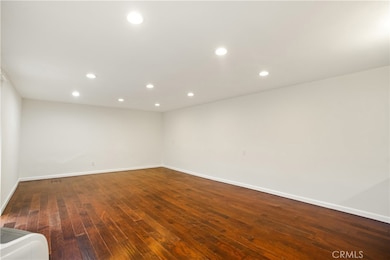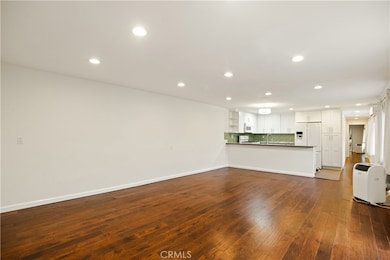3617 Sunswept Dr Los Angeles, CA 91604
Highlights
- 0.41 Acre Lot
- Canyon View
- Corner Lot
- North Hollywood Senior High School Rated A
- Deck
- No HOA
About This Home
Perched in the coveted hills of Studio City, this South of the Boulevard, two-bedroom, one-bath duplex offers both charm and convenience in one of the city’s most desirable neighborhoods. A private entrance opens to a charming balcony with sweeping valley views, the perfect backdrop for morning coffee or evening sunsets. Inside, you find an open-concept living room, where warm wood floors create an inviting atmosphere. The kitchen is thoughtfully appointed with generous counter space, abundant cabinetry, a dishwasher, a refrigerator with built-in ice maker, and more. Down the hallway, the bathroom features a spacious walk-in shower, and a convenient washer/dryer with folding station. Both bedrooms offer comfort and storage, with the primary suite boasting double closets, a linen closet, and ample space for a king-size bed. Additional highlights include both window and mini split AC units, two designated parking spots plus additional guest parking. Nestled minutes from the esteemed Harvard-Westlake School and Studio City’s best dining and lifestyle amenities, this home is a seamless blend of privacy, comfort, and quintessential California living.
Listing Agent
Equity Union Brokerage Phone: 818-200-9152 License #02127923 Listed on: 09/27/2025

Property Details
Home Type
- Multi-Family
Year Built
- Built in 1970
Lot Details
- 0.41 Acre Lot
- 1 Common Wall
- Corner Lot
Parking
- 2 Car Garage
- 1 Open Parking Space
- Parking Available
- Driveway
- Guest Parking
Property Views
- Canyon
- Hills
- Valley
Home Design
- Duplex
- Entry on the 1st floor
Interior Spaces
- 972 Sq Ft Home
- 1-Story Property
Kitchen
- Built-In Range
- Freezer
- Ice Maker
- Dishwasher
Bedrooms and Bathrooms
- 2 Main Level Bedrooms
- 1 Full Bathroom
- Walk-in Shower
Laundry
- Laundry Room
- Dryer
- Washer
Outdoor Features
- Deck
- Patio
Utilities
- Cooling System Mounted To A Wall/Window
- Combination Of Heating Systems
Listing and Financial Details
- Security Deposit $3,750
- 12-Month Minimum Lease Term
- Available 9/28/25
- Tax Lot 7
- Tax Tract Number 14570
- Assessor Parcel Number 2376003036
Community Details
Overview
- No Home Owners Association
- 2 Units
- Valley
Recreation
- Hiking Trails
Pet Policy
- Limit on the number of pets
- Pet Deposit $500
Map
Source: California Regional Multiple Listing Service (CRMLS)
MLS Number: SR25227278
- 3631 Sunswept Dr
- 3646 Sunswept Dr
- 4117 Vanetta Place
- 3661 Sunswept Dr
- 12448 Laurel Terrace Dr
- 12452 Laurel Terrace Dr
- 12480 Viewcrest Rd
- 4157 Sunswept Dr
- 4182 Sunswept Dr
- 3819 Sunswept Dr
- 3756 Goodland Ave
- 3623 Goodland Ave
- 3835 Fairway Ave
- 4036 Sunswept Dr
- 3860 Sunswept Dr
- 3670 Avenida Del Sol
- 12264 Laurel Terrace Dr
- 3619 Goodland Dr
- 3720 Alta Mesa Dr
- 12236 Laurel Terrace Dr
- 3641 Sunswept Dr
- 12464 Laurel Terrace Dr
- 3819 Sunswept Dr
- 4173 Sunswept Dr
- 3756 Goodland Ave
- 3624 Avenida Del Sol
- 3951 Sunswept Dr
- 12207 Cantura St
- 12722 Halkirk St
- 3699 Alta Mesa Dr
- 4102 Shadyglade Ave
- 3866 Alta Mesa Dr
- 3627 Woodhill Canyon Rd
- 12207 Valleyheart Dr
- 12030 Viewcrest Rd
- 3930 Laurel Canyon Blvd
- 12115 Valleyheart Dr Unit 2
- 3375 Coldwater Canyon Ave
- 3140 Coldwater Canyon Ave
- 12030 Ryngler Rd
